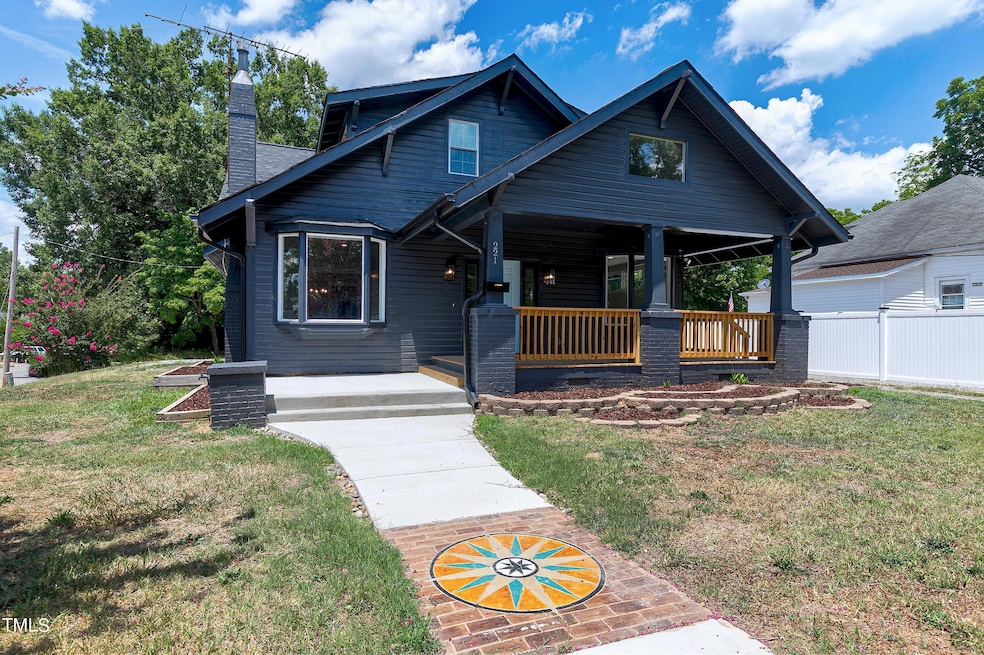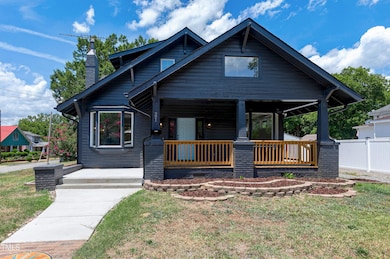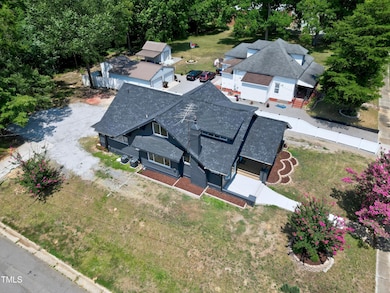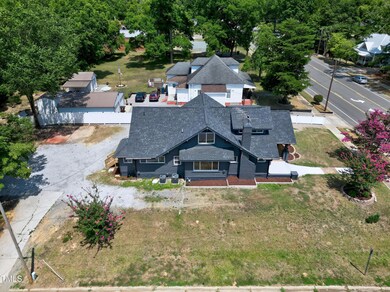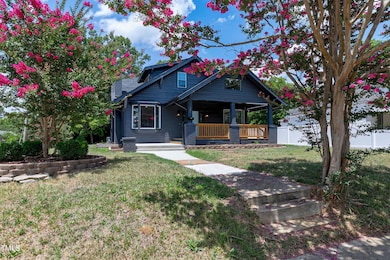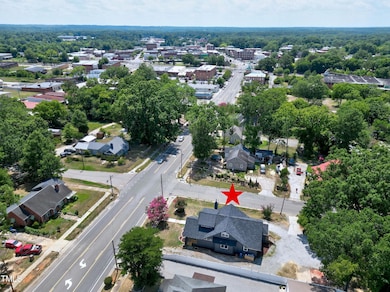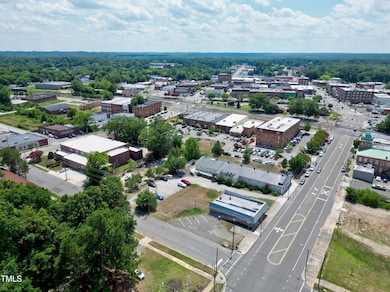
221 Charlotte Ave Sanford, NC 27330
Estimated payment $2,417/month
Highlights
- The property is located in a historic district
- Open Floorplan
- Property is near public transit
- Downtown View
- Craftsman Architecture
- 4-minute walk to Neighborhood Park
About This Home
Enjoy the twinkling City Lights of downtown Sanford from your very own Nationally Registered Historical home in the East Sanford Historic District! This 1920 American Craftsman style house has been COMPLETELY UPDATED, yet it has the original charm and character preserved! 2900 square feet when the 328 square feet of FLEX/STORAGE, heated/cooled, is added to the total! Beautiful refinished original hardwood floors! NEW ROOF! NEW WINDOWS! NEW LIGHT FIXTURES! ELECTRICAL updated. NEW KITCHEN with marble floors, granite, NEW BATHROOMS with all the upgrades! Fresh paint interior & exterior! This house has an open floorplan with lots of natural light flowing! High ceilings! So perfect for entertaining or chilling on the large front porch watching the city lights and activity! Nice corner lot, trees in back and a privacy fence along one side. Enjoy walking to the Historic Railroad House, 1872, or walking, biking, a short distance to the upscale, quaint, downtown Sanford shops and restaurants. This area is growing, don't miss your opportunity to invest early!!
Home Details
Home Type
- Single Family
Est. Annual Taxes
- $2,605
Year Built
- Built in 1920 | Remodeled
Lot Details
- 0.28 Acre Lot
- Corner Lot
- Landscaped with Trees
- Back and Front Yard
Home Design
- Craftsman Architecture
- Brick Foundation
- Shingle Roof
- Wood Siding
- Lead Paint Disclosure
Interior Spaces
- 2,586 Sq Ft Home
- 2-Story Property
- Open Floorplan
- Bookcases
- Dry Bar
- Smooth Ceilings
- Vaulted Ceiling
- Ceiling Fan
- Recessed Lighting
- Chandelier
- Gas Log Fireplace
- Insulated Windows
- Bay Window
- French Doors
- Family Room with Fireplace
- Breakfast Room
- Dining Room
- Home Office
- Storage
- Downtown Views
Kitchen
- Eat-In Kitchen
- Butlers Pantry
- Electric Oven
- Self-Cleaning Oven
- Electric Cooktop
- Stainless Steel Appliances
- Granite Countertops
Flooring
- Wood
- Carpet
- Marble
Bedrooms and Bathrooms
- 4 Bedrooms
- Primary Bedroom on Main
- Dual Closets
- Walk-In Closet
- 3 Full Bathrooms
- Double Vanity
- Separate Shower in Primary Bathroom
- Soaking Tub
- Bathtub with Shower
- Walk-in Shower
Laundry
- Laundry Room
- Laundry in Hall
- Laundry on main level
- Washer and Electric Dryer Hookup
Unfinished Basement
- Walk-Up Access
- Sump Pump
- Crawl Space
- Basement Storage
Parking
- 8 Parking Spaces
- Private Parking
- Private Driveway
- On-Street Parking
- 8 Open Parking Spaces
- Off-Street Parking
Outdoor Features
- Covered patio or porch
- Rain Gutters
Location
- Property is near public transit
- The property is located in a historic district
Schools
- Tramway Elementary School
- West Lee Middle School
- Lee High School
Utilities
- Forced Air Heating and Cooling System
- Heating System Uses Natural Gas
- Electric Water Heater
- High Speed Internet
Community Details
- No Home Owners Association
- Restaurant
Listing and Financial Details
- Assessor Parcel Number 964380377000
Map
Home Values in the Area
Average Home Value in this Area
Tax History
| Year | Tax Paid | Tax Assessment Tax Assessment Total Assessment is a certain percentage of the fair market value that is determined by local assessors to be the total taxable value of land and additions on the property. | Land | Improvement |
|---|---|---|---|---|
| 2024 | $2,605 | $190,300 | $13,500 | $176,800 |
| 2023 | $1,495 | $97,500 | $13,500 | $84,000 |
| 2022 | $1,138 | $60,600 | $4,100 | $56,500 |
| 2021 | $1,146 | $60,600 | $4,100 | $56,500 |
| 2020 | $1,143 | $60,600 | $4,100 | $56,500 |
| 2019 | $1,536 | $92,100 | $4,100 | $88,000 |
| 2018 | $1,561 | $94,400 | $4,300 | $90,100 |
| 2017 | $1,542 | $94,400 | $4,300 | $90,100 |
| 2016 | $1,517 | $94,400 | $4,300 | $90,100 |
| 2014 | $1,446 | $94,400 | $4,300 | $90,100 |
Property History
| Date | Event | Price | Change | Sq Ft Price |
|---|---|---|---|---|
| 04/22/2025 04/22/25 | Price Changed | $394,900 | -1.3% | $153 / Sq Ft |
| 03/14/2025 03/14/25 | Price Changed | $399,900 | -8.1% | $155 / Sq Ft |
| 03/03/2025 03/03/25 | For Sale | $435,000 | +135.1% | $168 / Sq Ft |
| 12/06/2023 12/06/23 | Sold | $185,000 | 0.0% | $68 / Sq Ft |
| 10/14/2023 10/14/23 | Pending | -- | -- | -- |
| 10/12/2023 10/12/23 | For Sale | $185,000 | -- | $68 / Sq Ft |
Deed History
| Date | Type | Sale Price | Title Company |
|---|---|---|---|
| Quit Claim Deed | -- | None Listed On Document | |
| Warranty Deed | $185,000 | None Listed On Document | |
| Special Warranty Deed | -- | None Listed On Document | |
| Warranty Deed | $70,000 | None Available | |
| Warranty Deed | -- | None Available | |
| Deed | -- | -- |
Mortgage History
| Date | Status | Loan Amount | Loan Type |
|---|---|---|---|
| Previous Owner | $148,000 | New Conventional | |
| Previous Owner | $103,000 | Future Advance Clause Open End Mortgage |
Similar Homes in Sanford, NC
Source: Doorify MLS
MLS Number: 10079780
APN: 9643-80-3770-00
- 217 Temple Ave
- 408 Charlotte Ave
- 309 Hawkins Ave
- 116 Pisgah
- 507 Hawkins Ave
- 211 W Chisholm St
- 216 Cross St
- 123 E Weatherspoon St
- 205 N Gulf St
- 212 Daisy St
- 504 Summitt Dr
- 0 N Gulf St Unit 10079395
- 0 N Gulf St Unit 10076514
- 1008 S 7th St
- 915 S 3rd St
- 311 Saunders St
- 510 Cross St
- 0 Sunset Dr
- 518 W Chisholm St
- 1005 Chatham St
