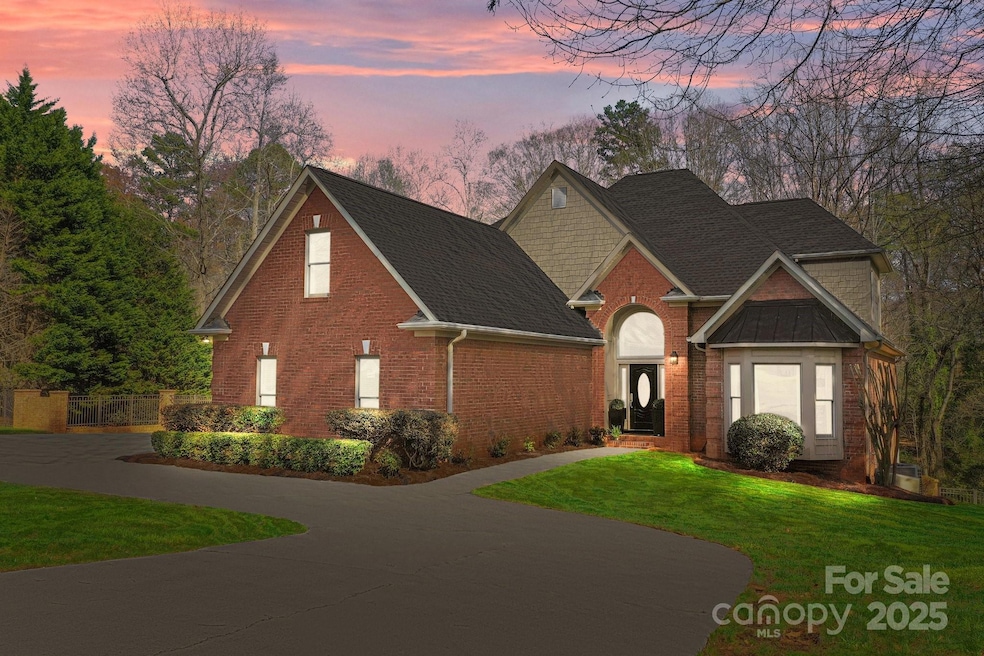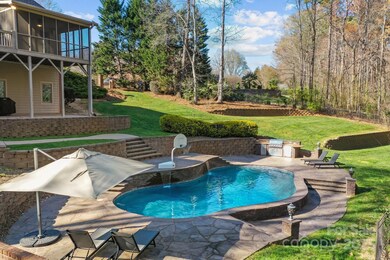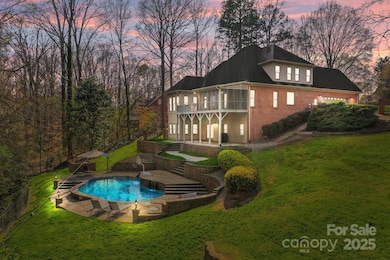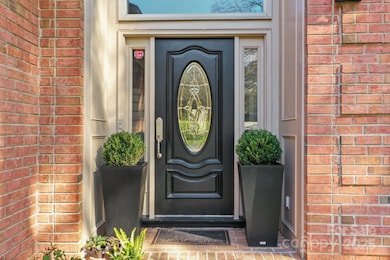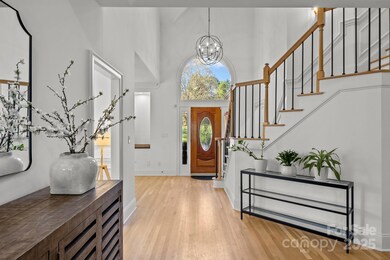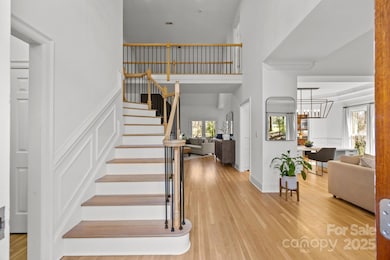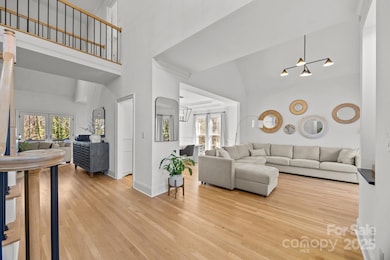
221 Colony Dr Mooresville, NC 28115
Estimated payment $5,291/month
Highlights
- Heated In Ground Pool
- Deck
- Wood Flooring
- South Elementary School Rated A-
- Transitional Architecture
- Outdoor Kitchen
About This Home
Spectacular executive home with stunning designer touches throughout. Grand entrance with vaulted ceiling, beautiful light wood floors & Bay windows in formal Living room. Dining room has double tray ceiling. 2 story Great room with fireplace feature wall and big windows to bring in natural light. Your chef will love the well-equipped kitchen featuring a huge island for prepping, custom cabinets with granite countertops. Sunny Breakfast area looks out to the woods and sparkling heated pool with waterfalls, Primary Suite on main floor has a double tray ceiling, large windows and private screened deck. 3 additional spacious bedrooms plus Bonus Room on the upper level. Enjoy entertaining in the 2nd living area in basement with full kitchen and a fantastic Movie Theater room. Utility room has a 2nd Laundry set-up. Full bath & dressing area. French doors lead out to a large covered patio and your semi-private oasis. Flagstone surrounds the deck, pool & Allegro Outdoor Kitchen
Listing Agent
LKNHomes.com Inc Brokerage Email: maureen@lknhomes.com License #233237
Home Details
Home Type
- Single Family
Est. Annual Taxes
- $6,635
Year Built
- Built in 2001
Lot Details
- Back Yard Fenced
- Property is zoned RLI
Parking
- 2 Car Attached Garage
- Workshop in Garage
- Circular Driveway
Home Design
- Transitional Architecture
- Brick Exterior Construction
- Hardboard
Interior Spaces
- 2-Story Property
- Sound System
- Ceiling Fan
- Great Room with Fireplace
- Screened Porch
Kitchen
- Gas Range
- Microwave
- Dishwasher
Flooring
- Wood
- Concrete
Bedrooms and Bathrooms
Laundry
- Laundry Room
- Washer and Electric Dryer Hookup
Finished Basement
- Walk-Out Basement
- Walk-Up Access
- Interior and Exterior Basement Entry
- Basement Storage
Outdoor Features
- Heated In Ground Pool
- Balcony
- Deck
- Patio
- Outdoor Kitchen
Schools
- Mooresville Elementary And Middle School
- Mooresville High School
Utilities
- Central Air
- Heat Pump System
- Heating System Uses Natural Gas
Community Details
- Rocky River Estates Subdivision
Listing and Financial Details
- Assessor Parcel Number 4666363159.000
Map
Home Values in the Area
Average Home Value in this Area
Tax History
| Year | Tax Paid | Tax Assessment Tax Assessment Total Assessment is a certain percentage of the fair market value that is determined by local assessors to be the total taxable value of land and additions on the property. | Land | Improvement |
|---|---|---|---|---|
| 2024 | $6,635 | $564,780 | $99,600 | $465,180 |
| 2023 | $6,635 | $564,780 | $99,600 | $465,180 |
| 2022 | $6,083 | $453,230 | $84,000 | $369,230 |
| 2021 | $6,079 | $453,230 | $84,000 | $369,230 |
| 2020 | $6,079 | $453,230 | $84,000 | $369,230 |
| 2019 | $6,034 | $453,230 | $84,000 | $369,230 |
| 2018 | $4,876 | $363,980 | $57,600 | $306,380 |
| 2017 | $4,816 | $363,980 | $57,600 | $306,380 |
| 2016 | $4,816 | $363,980 | $57,600 | $306,380 |
| 2015 | $4,816 | $363,980 | $57,600 | $306,380 |
| 2014 | $5,160 | $403,810 | $66,000 | $337,810 |
Property History
| Date | Event | Price | Change | Sq Ft Price |
|---|---|---|---|---|
| 03/27/2025 03/27/25 | For Sale | $849,000 | +13.2% | $188 / Sq Ft |
| 09/18/2023 09/18/23 | Sold | $750,000 | -6.2% | $164 / Sq Ft |
| 08/06/2023 08/06/23 | Pending | -- | -- | -- |
| 08/02/2023 08/02/23 | Price Changed | $799,999 | -3.0% | $175 / Sq Ft |
| 06/05/2023 06/05/23 | Price Changed | $824,900 | -2.8% | $180 / Sq Ft |
| 05/05/2023 05/05/23 | Price Changed | $849,000 | -5.6% | $185 / Sq Ft |
| 04/22/2023 04/22/23 | For Sale | $899,000 | -- | $196 / Sq Ft |
Deed History
| Date | Type | Sale Price | Title Company |
|---|---|---|---|
| Warranty Deed | $750,000 | Title Company Of North Carolin | |
| Special Warranty Deed | -- | None Listed On Document | |
| Warranty Deed | $35,500 | -- | |
| Warranty Deed | $67,000 | -- | |
| Deed | -- | -- |
Mortgage History
| Date | Status | Loan Amount | Loan Type |
|---|---|---|---|
| Open | $637,500 | New Conventional | |
| Previous Owner | $400,000 | New Conventional | |
| Previous Owner | $416,000 | Unknown | |
| Previous Owner | $80,000 | Credit Line Revolving | |
| Previous Owner | $237,300 | Unknown | |
| Previous Owner | $84,000 | Credit Line Revolving | |
| Previous Owner | $240,000 | Unknown | |
| Previous Owner | $12,607 | Unknown | |
| Previous Owner | $237,491 | Construction |
Similar Homes in Mooresville, NC
Source: Canopy MLS (Canopy Realtor® Association)
MLS Number: 4239332
APN: 4666-36-3159.000
- 426 Richards Ln
- 320 Heritage Place
- 351 Glenwood Dr
- 337 Glenwood Dr
- 000 Glenwood Dr
- 1123 Fieldstone Rd
- 459 Towell St
- 117 Thayer Ct
- 504 Sharpe St
- 166 S Sycamore St
- 164 S Sycamore St
- 162 S Sycamore St
- 160 S Sycamore St
- 444 Oakwood Ave
- 813 Deer Path Place
- 556 Ridge Ave
- 558 Ridge Ave
- 552 Ridge Ave
- 724 E Center Ave
- 132 Elizabeth Hearth Rd
