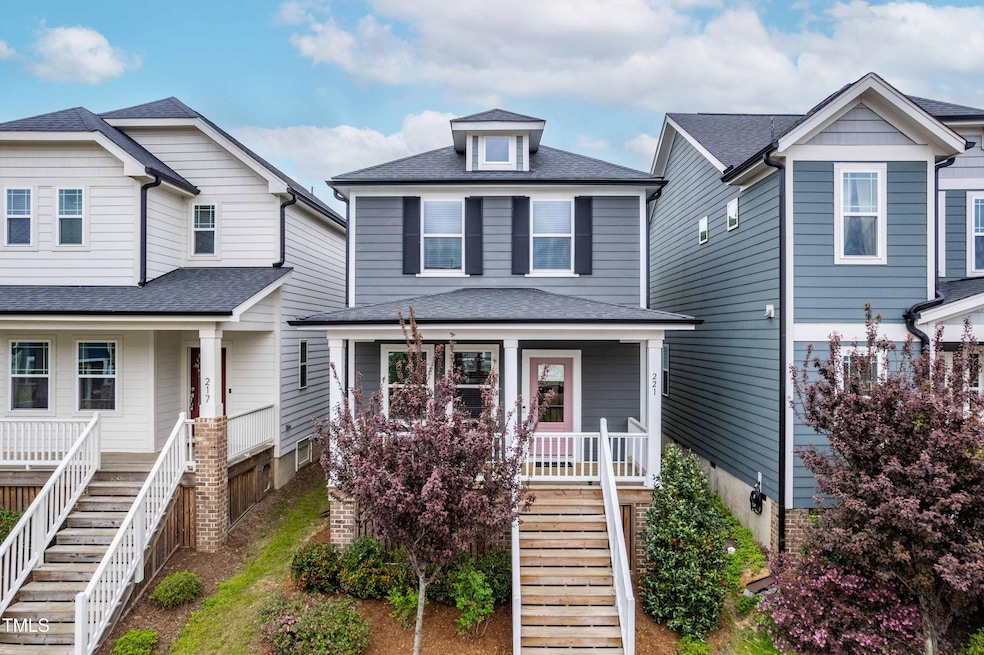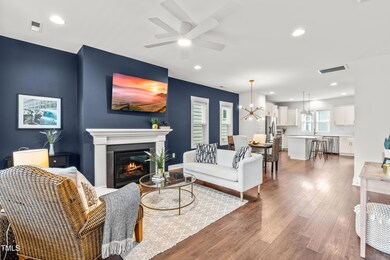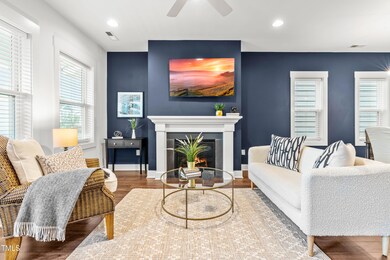
221 Douglas Falls Dr Wendell, NC 27591
Estimated payment $2,597/month
Highlights
- Fitness Center
- Open Floorplan
- Clubhouse
- In Ground Pool
- Craftsman Architecture
- Deck
About This Home
Welcome to 221 Douglas Falls, where comfort meets community in the highly sought-after Wendell Falls! This charming home welcomes you with a classic rocking chair front porch—perfect for sipping your morning coffee and watching the neighborhood come to life.Step inside to discover a bright, open floor plan featuring a cozy gas fireplace and a stylish kitchen with sleek quartz countertops, a center island for casual dining, and modern finishes throughout. Tucked just off the main living area, a charming pocket office and convenient mudroom add to the home's thoughtful layout.Upstairs, you'll find a laundry closet with a stackable washer and dryer, along with two generous bedrooms. The primary suite features a full ensuite bath and two separate closets —providing plenty of storage and personal space. The secondary bedroom also includes its own private bath, making it ideal for family, guests, or roommates.Out back, enjoy a freshly sodded, fenced-in yard, with deck perfect for grilling, relaxing, entertaining, or letting pets roam freely. The detached 2-car garage offers ample parking and storage space.Wendell Falls offers resort-style amenities including a clubhouse, saltwater pools, a café, dog park, walking trails, and more. With easy access to major highways, commuting is a breeze. Just move in and start enjoying your new home!
Open House Schedule
-
Saturday, April 26, 20251:00 to 3:00 pm4/26/2025 1:00:00 PM +00:004/26/2025 3:00:00 PM +00:00Add to Calendar
Home Details
Home Type
- Single Family
Est. Annual Taxes
- $3,975
Year Built
- Built in 2020
Lot Details
- 3,049 Sq Ft Lot
- Gated Home
- Wood Fence
- Back Yard Fenced
HOA Fees
- $100 Monthly HOA Fees
Parking
- 2 Car Garage
- Rear-Facing Garage
- Garage Door Opener
- Additional Parking
- On-Street Parking
- 2 Open Parking Spaces
Home Design
- Craftsman Architecture
- Shingle Roof
Interior Spaces
- 1,552 Sq Ft Home
- 2-Story Property
- Open Floorplan
- Smooth Ceilings
- Ceiling Fan
- Blinds
- Mud Room
- Family Room with Fireplace
- Living Room
- Dining Room
- Pull Down Stairs to Attic
Kitchen
- Eat-In Kitchen
- Free-Standing Electric Range
- Microwave
- Ice Maker
- Dishwasher
- Kitchen Island
- Quartz Countertops
- Disposal
Flooring
- Carpet
- Tile
- Luxury Vinyl Tile
Bedrooms and Bathrooms
- 2 Bedrooms
- Dual Closets
- Walk-In Closet
- Bathtub with Shower
- Walk-in Shower
Laundry
- Laundry on upper level
- Stacked Washer and Dryer
Pool
- In Ground Pool
- Saltwater Pool
Outdoor Features
- Deck
- Rain Gutters
- Front Porch
Schools
- Lake Myra Elementary School
- Wendell Middle School
- East Wake High School
Horse Facilities and Amenities
- Grass Field
Utilities
- Forced Air Zoned Heating and Cooling System
- Heating System Uses Natural Gas
- Natural Gas Connected
- Tankless Water Heater
- Phone Available
- Cable TV Available
Listing and Financial Details
- Assessor Parcel Number 1763971587
Community Details
Overview
- Association fees include ground maintenance, storm water maintenance
- Wendell Falls Community Association, Phone Number (919) 374-7282
- Built by Garman
- Wendell Falls Subdivision
Amenities
- Picnic Area
- Clubhouse
Recreation
- Community Playground
- Fitness Center
- Community Pool
- Dog Park
- Jogging Path
- Trails
Map
Home Values in the Area
Average Home Value in this Area
Tax History
| Year | Tax Paid | Tax Assessment Tax Assessment Total Assessment is a certain percentage of the fair market value that is determined by local assessors to be the total taxable value of land and additions on the property. | Land | Improvement |
|---|---|---|---|---|
| 2024 | $3,975 | $372,706 | $90,000 | $282,706 |
| 2023 | $3,106 | $246,938 | $60,000 | $186,938 |
| 2022 | $2,964 | $246,938 | $60,000 | $186,938 |
| 2021 | $2,916 | $246,938 | $60,000 | $186,938 |
| 2020 | $111 | $60,000 | $60,000 | $0 |
Property History
| Date | Event | Price | Change | Sq Ft Price |
|---|---|---|---|---|
| 04/05/2025 04/05/25 | For Sale | $388,000 | +4.9% | $250 / Sq Ft |
| 12/15/2023 12/15/23 | Off Market | $370,000 | -- | -- |
| 06/15/2023 06/15/23 | Sold | $370,000 | 0.0% | $239 / Sq Ft |
| 05/14/2023 05/14/23 | Pending | -- | -- | -- |
| 05/14/2023 05/14/23 | For Sale | $370,000 | -- | $239 / Sq Ft |
Deed History
| Date | Type | Sale Price | Title Company |
|---|---|---|---|
| Warranty Deed | $370,000 | Master Title | |
| Warranty Deed | $253,000 | None Available |
Mortgage History
| Date | Status | Loan Amount | Loan Type |
|---|---|---|---|
| Open | $373,737 | New Conventional | |
| Closed | $50,000 | Credit Line Revolving | |
| Previous Owner | $257,575 | New Conventional |
Similar Homes in the area
Source: Doorify MLS
MLS Number: 10087355
APN: 1763.02-97-1587-000
- 221 Douglas Falls Dr
- 232 Big Barn Dr
- 140 Big Barn Dr
- 6205 Taylor Rd
- 1872 Stagecoach Trail
- 1721 Grassy Falls Ln
- 1719 Grassy Falls Ln
- 1717 Grassy Falls Ln
- 129 Noble Deer Way
- 1713 Grassy Falls Ln
- 2117 Treelight Way
- 2119 Treelight Way
- 2123 Treelight Way Unit 2132
- 240 Liberty Star Rd
- 1925 Bright Kannon Way
- 1141 Logperch Way
- 237 Daniel Ridge Rd
- 2036 Big Falls Dr
- 248 Dry Canyon Dr
- 1737 Fence Post Rd






