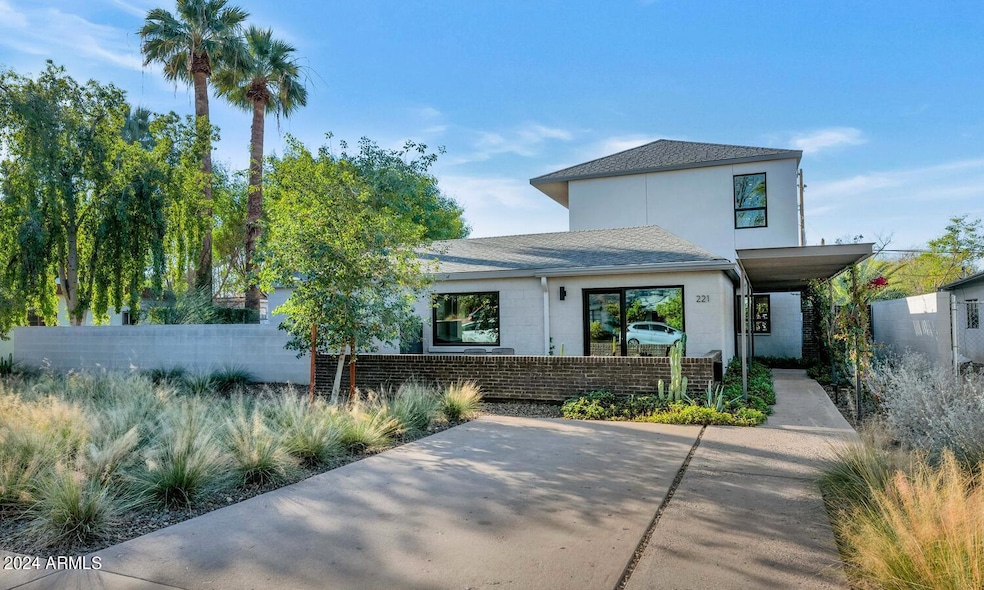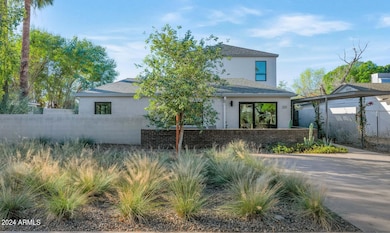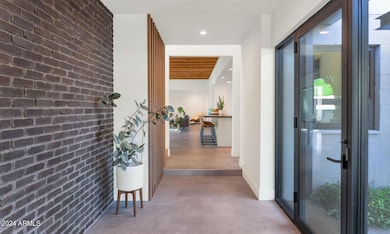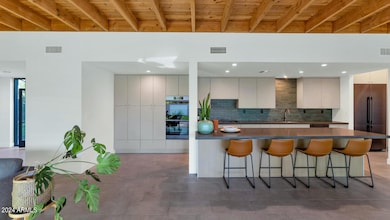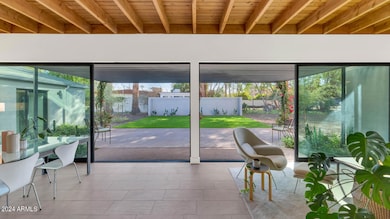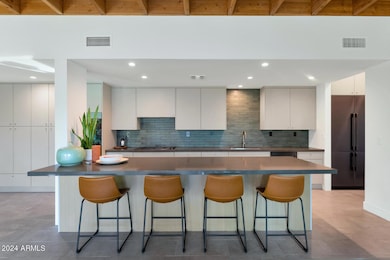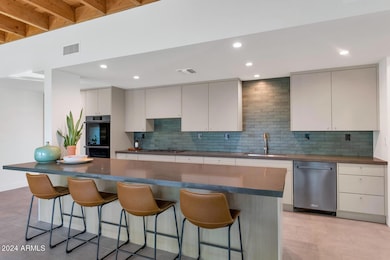
221 E 14th St Tempe, AZ 85281
Downtown Tempe NeighborhoodEstimated payment $13,259/month
Highlights
- 0.27 Acre Lot
- Mountain View
- Property is near public transit
- Two Primary Bathrooms
- Contemporary Architecture
- Wood Flooring
About This Home
This brand new mid-century modern ranch is truly something special. Built with impeccable style and exceptional attention to detail, not a detail was overlooked in this modern showpiece. The open floor plan is super livable, and each room features unique quality design elements. The custom kitchen is absolutely gorgeous with composite Caesarstone counters, beautiful tile backsplash, a huge island, graphite Dacor appliances, double ovens, gas cooktop and plenty of space to prep, serve and entertain. The great room is spectacular with a remarkable floor to ceiling exposed brick fireplace, and there are two amazing primary suites that both have great looking baths, offices with built-in cabinetry and large walk-in closets. (See More)
Home Details
Home Type
- Single Family
Est. Annual Taxes
- $6,804
Year Built
- Built in 1945
Lot Details
- 0.27 Acre Lot
- Desert faces the front of the property
- Wrought Iron Fence
- Block Wall Fence
- Front and Back Yard Sprinklers
- Sprinklers on Timer
- Grass Covered Lot
Parking
- 4 Car Direct Access Garage
- 1 Open Parking Space
- Tandem Parking
- Garage Door Opener
Home Design
- Contemporary Architecture
- Roof Updated in 2023
- Wood Frame Construction
- Composition Roof
- Block Exterior
- Stucco
Interior Spaces
- 4,385 Sq Ft Home
- 2-Story Property
- Ceiling height of 9 feet or more
- Gas Fireplace
- Double Pane Windows
- ENERGY STAR Qualified Windows with Low Emissivity
- Mountain Views
Kitchen
- Kitchen Updated in 2023
- Eat-In Kitchen
- Gas Cooktop
- Built-In Microwave
- Kitchen Island
Flooring
- Floors Updated in 2023
- Wood
- Tile
Bedrooms and Bathrooms
- 5 Bedrooms
- Bathroom Updated in 2023
- Two Primary Bathrooms
- Primary Bathroom is a Full Bathroom
- 5 Bathrooms
- Dual Vanity Sinks in Primary Bathroom
- Bathtub With Separate Shower Stall
Outdoor Features
- Covered patio or porch
Location
- Property is near public transit
- Property is near a bus stop
Schools
- Tempe High School
Utilities
- Cooling System Updated in 2023
- Refrigerated Cooling System
- Heating System Uses Natural Gas
- Plumbing System Updated in 2023
- Wiring Updated in 2023
- High Speed Internet
- Cable TV Available
Community Details
- No Home Owners Association
- Association fees include no fees
- University Park Addition Subdivision
Listing and Financial Details
- Legal Lot and Block 12 / 5
- Assessor Parcel Number 133-14-049
Map
Home Values in the Area
Average Home Value in this Area
Tax History
| Year | Tax Paid | Tax Assessment Tax Assessment Total Assessment is a certain percentage of the fair market value that is determined by local assessors to be the total taxable value of land and additions on the property. | Land | Improvement |
|---|---|---|---|---|
| 2025 | $6,894 | $66,903 | -- | -- |
| 2024 | $6,804 | $63,717 | -- | -- |
| 2023 | $6,804 | $101,300 | $20,260 | $81,040 |
| 2022 | $6,502 | $80,560 | $16,110 | $64,450 |
| 2021 | $6,551 | $79,770 | $15,950 | $63,820 |
| 2020 | $2,765 | $33,880 | $6,770 | $27,110 |
| 2019 | $2,169 | $24,580 | $4,910 | $19,670 |
| 2018 | $2,110 | $22,850 | $4,570 | $18,280 |
| 2017 | $2,362 | $22,150 | $4,430 | $17,720 |
| 2016 | $2,345 | $20,500 | $4,100 | $16,400 |
| 2015 | $2,253 | $21,460 | $4,290 | $17,170 |
Property History
| Date | Event | Price | Change | Sq Ft Price |
|---|---|---|---|---|
| 01/06/2025 01/06/25 | For Sale | $2,274,000 | -- | $519 / Sq Ft |
Deed History
| Date | Type | Sale Price | Title Company |
|---|---|---|---|
| Warranty Deed | $240,000 | First American Title Insuran | |
| Interfamily Deed Transfer | -- | None Available | |
| Interfamily Deed Transfer | -- | None Available | |
| Interfamily Deed Transfer | -- | -- | |
| Warranty Deed | $150,000 | Capital Title Agency | |
| Interfamily Deed Transfer | -- | Capital Title Agency | |
| Quit Claim Deed | -- | Capital Title Agency |
Mortgage History
| Date | Status | Loan Amount | Loan Type |
|---|---|---|---|
| Open | $192,000 | New Conventional |
Similar Homes in Tempe, AZ
Source: Arizona Regional Multiple Listing Service (ARMLS)
MLS Number: 6794752
APN: 133-14-049
- 313 E 15th St
- 1610 S College Ave
- 32 E 14th St
- 14 E 14th St
- 5 E 14th St
- 141 E Bonita Way
- 2007 S El Camino Dr
- 725 E Encanto Dr
- 151 E Broadway Rd Unit 206
- 151 E Broadway Rd Unit 102
- 1224 S Maple Ave
- 42 W Thomas Ln
- 1190 S Maple Ave Unit 1
- 1190 S Maple Ave Unit 2
- 325 E Aepli Dr
- 1109 S Ash Ave
- 2106 S Granada Dr
- 1413 S Jentilly Ln
- 2121 S Ventura Dr
- 1219 S Farmer Ave
