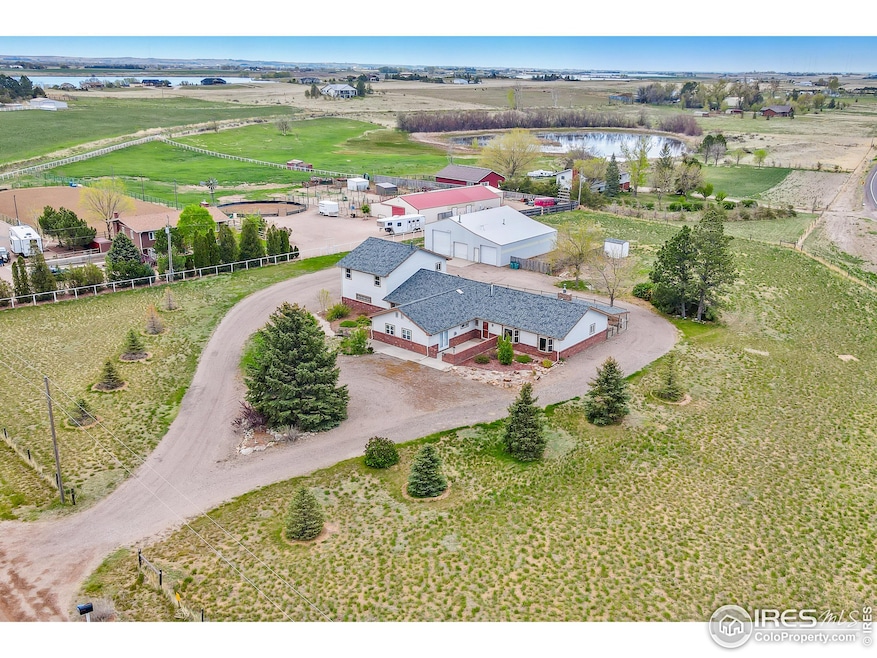
221 E County Road 66 Fort Collins, CO 80524
Highlights
- Horses Allowed On Property
- Cathedral Ceiling
- No HOA
- Multiple Fireplaces
- Wood Flooring
- Home Office
About This Home
As of March 2025Huge Price Reduction. 4 bed home AND 2bed mother in law suite above the garage AND heated Shop with car lift! The one you've been waiting for! Close in acreage, perfect for multi family living. This home is conveniently located to downtown Fort Collins or anywhere with easy I-25 access. This hard to find 3 + acres with spectacular views is ready for you to call home. Main house is 3772 sq ft and the additional 2 bedroom apartment/separate living quarters measures 817 Sq Ft. Great main floor layout with living room, dining and kitchen all flowing together. Main floor master with attached 5 piece on suite gas fireplace and walk in closet. Property includes several storage sheds, a large shop (split into two buildings), both with drive through access. The large side of the shop is 48 x 35 heated, concrete floors and the car lift stays! The smaller side is 48 x 15 dirt floor and also has drive through access.
Home Details
Home Type
- Single Family
Est. Annual Taxes
- $4,008
Year Built
- Built in 1972
Lot Details
- 3.12 Acre Lot
- Partially Fenced Property
- Level Lot
Parking
- 3 Car Attached Garage
- Driveway Level
Home Design
- Wood Frame Construction
- Composition Roof
Interior Spaces
- 3,772 Sq Ft Home
- 1-Story Property
- Cathedral Ceiling
- Multiple Fireplaces
- Gas Fireplace
- Window Treatments
- Bay Window
- Dining Room
- Home Office
Kitchen
- Eat-In Kitchen
- Electric Oven or Range
- Microwave
- Dishwasher
Flooring
- Wood
- Carpet
Bedrooms and Bathrooms
- 3 Bedrooms
- Walk-In Closet
- Primary bathroom on main floor
Laundry
- Laundry on main level
- Dryer
- Washer
Outdoor Features
- Patio
- Separate Outdoor Workshop
- Outdoor Storage
Schools
- Eyestone Elementary School
- Wellington Middle School
- Poudre High School
Horse Facilities and Amenities
- Horses Allowed On Property
Utilities
- Forced Air Heating System
- Septic System
Community Details
- No Home Owners Association
- Geist Subdivision
Listing and Financial Details
- Assessor Parcel Number R0298603
Map
Home Values in the Area
Average Home Value in this Area
Property History
| Date | Event | Price | Change | Sq Ft Price |
|---|---|---|---|---|
| 03/27/2025 03/27/25 | Sold | $814,000 | -7.0% | $216 / Sq Ft |
| 01/25/2025 01/25/25 | Price Changed | $875,000 | -3.5% | $232 / Sq Ft |
| 11/18/2024 11/18/24 | Price Changed | $907,000 | -2.5% | $240 / Sq Ft |
| 10/19/2024 10/19/24 | Price Changed | $930,000 | -2.1% | $247 / Sq Ft |
| 09/06/2024 09/06/24 | Price Changed | $950,000 | -3.1% | $252 / Sq Ft |
| 08/18/2024 08/18/24 | Price Changed | $980,000 | -1.8% | $260 / Sq Ft |
| 07/23/2024 07/23/24 | Price Changed | $998,000 | -9.3% | $265 / Sq Ft |
| 06/24/2024 06/24/24 | Price Changed | $1,100,000 | -4.3% | $292 / Sq Ft |
| 06/04/2024 06/04/24 | Price Changed | $1,150,000 | -3.0% | $305 / Sq Ft |
| 05/15/2024 05/15/24 | For Sale | $1,185,000 | -- | $314 / Sq Ft |
Tax History
| Year | Tax Paid | Tax Assessment Tax Assessment Total Assessment is a certain percentage of the fair market value that is determined by local assessors to be the total taxable value of land and additions on the property. | Land | Improvement |
|---|---|---|---|---|
| 2025 | $6,069 | $66,571 | $13,065 | $53,506 |
| 2024 | $6,069 | $66,571 | $13,065 | $53,506 |
| 2022 | $4,008 | $47,177 | $10,912 | $36,265 |
| 2021 | $4,057 | $48,535 | $11,226 | $37,309 |
| 2020 | $4,170 | $49,371 | $11,226 | $38,145 |
| 2019 | $4,187 | $49,371 | $11,226 | $38,145 |
| 2018 | $4,432 | $53,208 | $13,176 | $40,032 |
| 2017 | $4,418 | $53,208 | $13,176 | $40,032 |
| 2016 | $3,429 | $46,097 | $14,567 | $31,530 |
| 2015 | $3,365 | $46,100 | $14,570 | $31,530 |
| 2014 | $3,287 | $44,960 | $14,570 | $30,390 |
Mortgage History
| Date | Status | Loan Amount | Loan Type |
|---|---|---|---|
| Open | $460,000 | New Conventional | |
| Previous Owner | $150,000 | Credit Line Revolving | |
| Previous Owner | $60,601 | Unknown | |
| Previous Owner | $94,000 | Unknown |
Deed History
| Date | Type | Sale Price | Title Company |
|---|---|---|---|
| Deed Of Distribution | $814,000 | None Listed On Document | |
| Deed | $141,500 | -- | |
| Quit Claim Deed | -- | -- | |
| Quit Claim Deed | -- | -- |
Similar Homes in Fort Collins, CO
Source: IRES MLS
MLS Number: 1009515
APN: 99252-05-019
- 503 W County Road 66
- 516 E County Road 66e
- 10400 N County Road 19
- 7142 Daryn Ln
- 8865 N County Road 19
- 71420 Daryn Ln
- 7389 Douglass Lake Ranch Rd
- 12155 N County Road 15
- 7024 Daryn Ln
- 3220 Iron Horse Way
- 2621 E County Road 62
- 3300 Mammoth Ct
- 3170 Fairmont Dr Unit 13B
- 12908 N County Road 15
- 9087 Smoke Signal Way
- 2394 Davis St
- 3336 Mammoth Cir
- 8443 Woodlands Way
- 8285 Wellington Blvd
- 8355 Wellington Blvd






