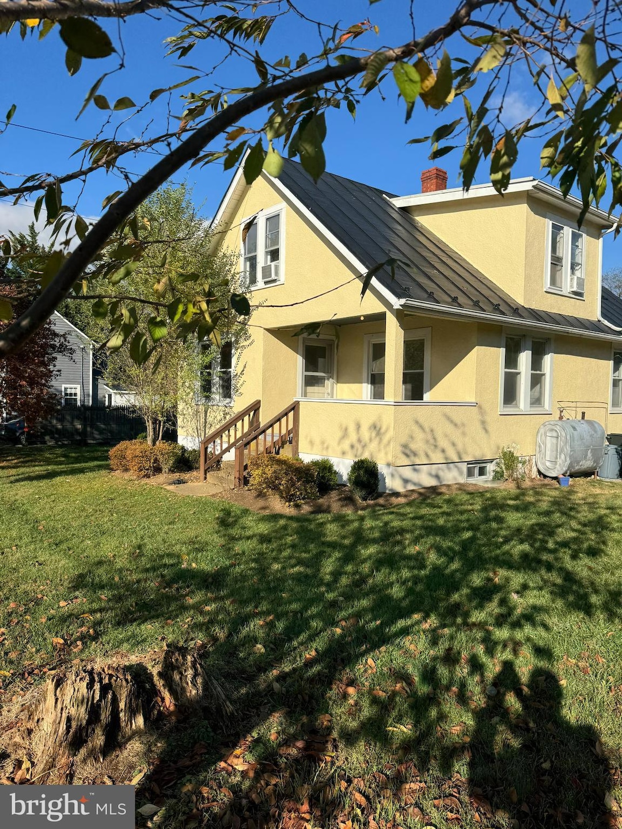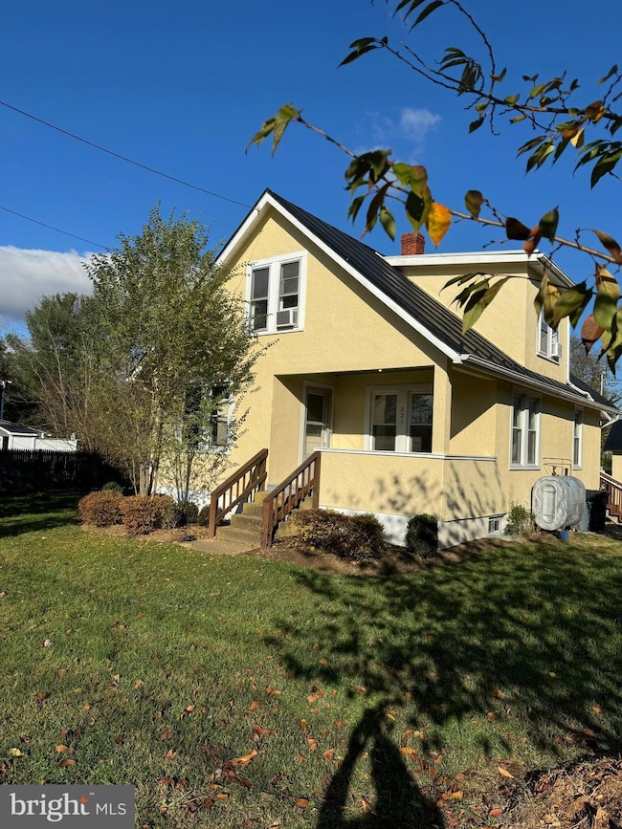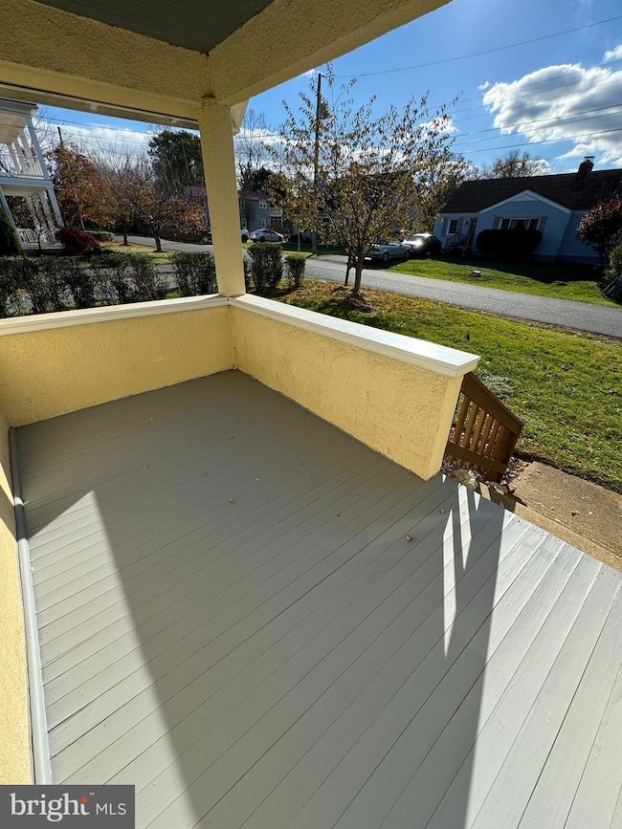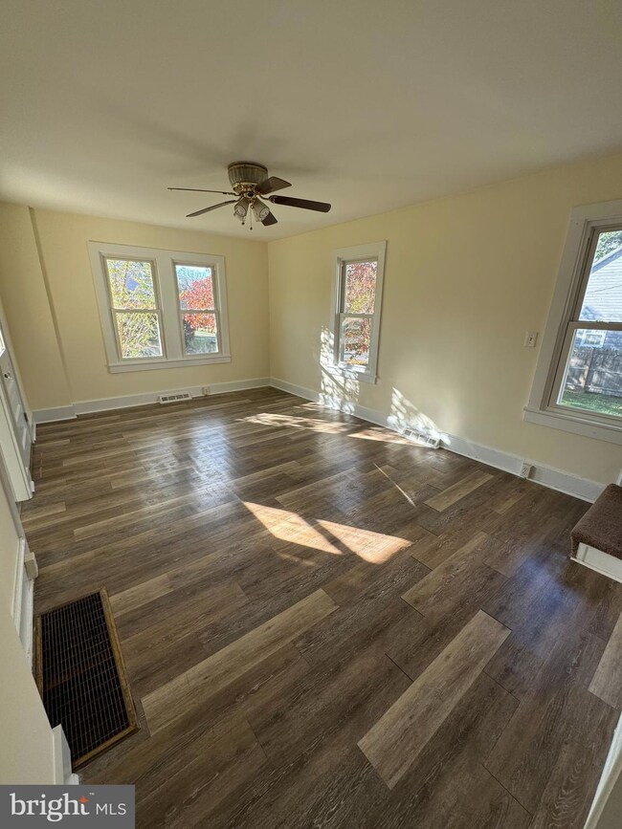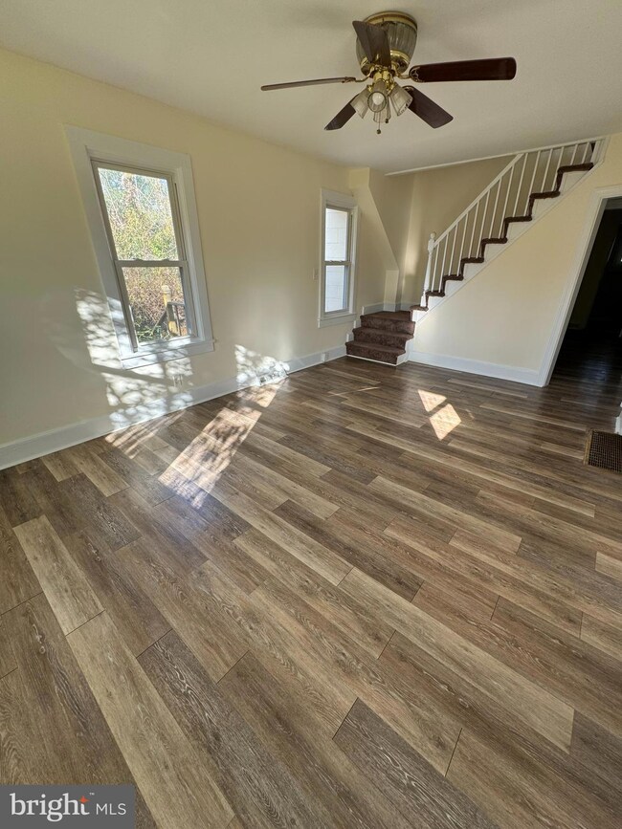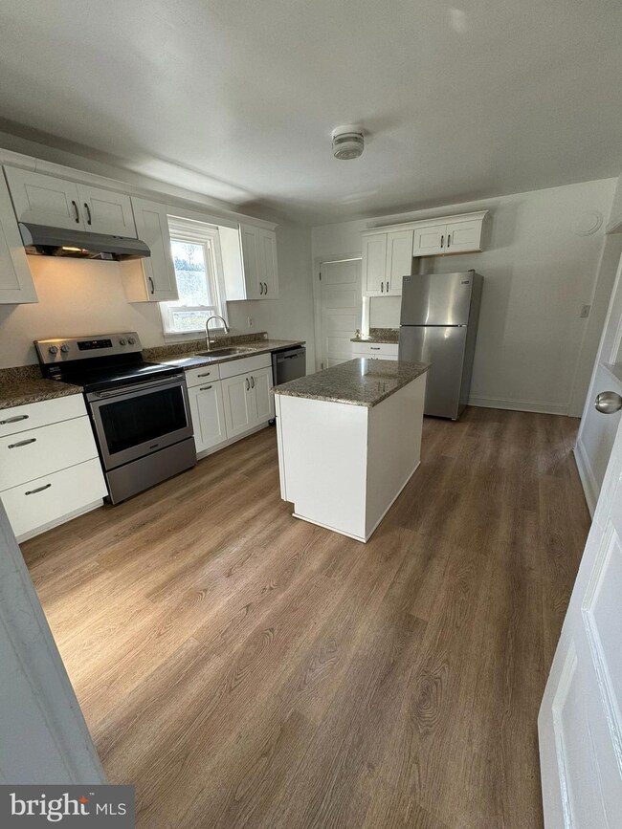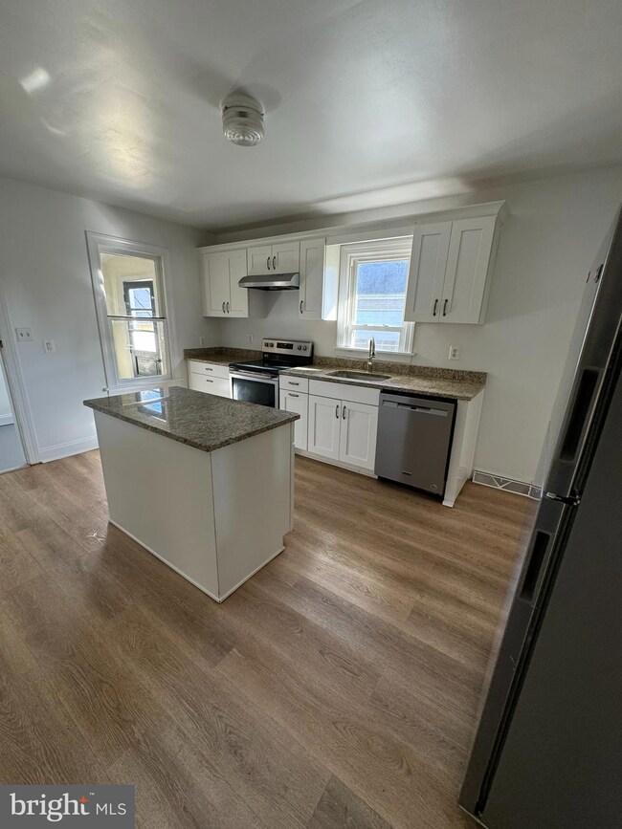
221 E G St Purcellville, VA 20132
Highlights
- 0.98 Acre Lot
- Cape Cod Architecture
- 1 Car Detached Garage
- Emerick Elementary School Rated A
- No HOA
- Level Entry For Accessibility
About This Home
As of January 2025Whether you are relocating to the Purcellville area or are looking for more space to spread out, 221 E G Street will check a lot of boxes on your list!
Centrally located with easy access to public parks, shopping, and dining, this home is ideal for someone who likes to be where the action is, while still maintaining a level of privacy and small town charm.
Wave to your new neighbors from your front porch before entering the open living room. Adjacent to the living room is an office or an additional bedroom space. Those who enjoy cooking or hosting their family and friends will appreciate the kitchens spacious flow and a passthrough window into the living room.
Featuring an office space with a private entrance from the outside, the layout provides a great option for remote workers or a live/work environment or entrepreneurs! This office can also be used as a first level bedroom. The main floor is finished off with an additional full bathroom, a separate laundry room, and a mudroom off the kitchen.
Upstairs you will find 3 bedrooms and an additional full bath.
The back yard is expansive (almost a full acre) and the perfect hangout space for kids, cookouts, or just a place to unwind after a long day! The large shed on the property provides additional storage or could be converted into a workshop!
Home Details
Home Type
- Single Family
Est. Annual Taxes
- $5,960
Year Built
- Built in 1920
Lot Details
- 0.98 Acre Lot
- Property is zoned PV:R2
Parking
- 1 Car Detached Garage
Home Design
- Cape Cod Architecture
- Metal Roof
- Concrete Perimeter Foundation
Interior Spaces
- 1,501 Sq Ft Home
- Property has 2 Levels
- Kitchen Island
- Unfinished Basement
Flooring
- Carpet
- Ceramic Tile
- Vinyl
Bedrooms and Bathrooms
- 4 Bedrooms
- 2 Full Bathrooms
Accessible Home Design
- Level Entry For Accessibility
Utilities
- Forced Air Heating and Cooling System
- Heating System Uses Oil
- Electric Water Heater
- Public Septic
Community Details
- No Home Owners Association
- Town Of Purcellville Subdivision
Listing and Financial Details
- Assessor Parcel Number 488284815000
Map
Home Values in the Area
Average Home Value in this Area
Property History
| Date | Event | Price | Change | Sq Ft Price |
|---|---|---|---|---|
| 01/02/2025 01/02/25 | Sold | $569,000 | 0.0% | $379 / Sq Ft |
| 11/19/2024 11/19/24 | For Sale | $569,000 | +96.2% | $379 / Sq Ft |
| 10/08/2020 10/08/20 | Sold | $290,000 | -17.1% | $193 / Sq Ft |
| 09/29/2020 09/29/20 | Pending | -- | -- | -- |
| 09/11/2020 09/11/20 | Price Changed | $349,900 | -12.5% | $233 / Sq Ft |
| 08/16/2020 08/16/20 | For Sale | $400,000 | -- | $266 / Sq Ft |
Tax History
| Year | Tax Paid | Tax Assessment Tax Assessment Total Assessment is a certain percentage of the fair market value that is determined by local assessors to be the total taxable value of land and additions on the property. | Land | Improvement |
|---|---|---|---|---|
| 2024 | $4,850 | $541,850 | $259,000 | $282,850 |
| 2023 | $4,405 | $503,460 | $259,000 | $244,460 |
| 2022 | $3,331 | $374,290 | $199,800 | $174,490 |
| 2021 | $3,008 | $306,980 | $159,800 | $147,180 |
| 2020 | $3,600 | $347,830 | $159,800 | $188,030 |
| 2019 | $3,415 | $326,830 | $149,800 | $177,030 |
| 2018 | $3,489 | $321,560 | $149,800 | $171,760 |
| 2017 | $3,642 | $323,720 | $149,800 | $173,920 |
| 2016 | $3,600 | $314,400 | $0 | $0 |
| 2015 | $3,470 | $155,940 | $0 | $155,940 |
| 2014 | $3,096 | $133,260 | $0 | $133,260 |
Mortgage History
| Date | Status | Loan Amount | Loan Type |
|---|---|---|---|
| Open | $550,009 | FHA | |
| Previous Owner | $3,500,000 | Credit Line Revolving | |
| Previous Owner | $30,000 | Credit Line Revolving |
Deed History
| Date | Type | Sale Price | Title Company |
|---|---|---|---|
| Warranty Deed | $569,000 | Commonwealth Land Title | |
| Warranty Deed | $290,000 | Blue Ridge Title & Escr Inc |
Similar Homes in Purcellville, VA
Source: Bright MLS
MLS Number: VALO2083964
APN: 488-28-4815
- 116 Desales Dr
- 140 S 20th St
- 141 N Hatcher Ave
- 151 N Hatcher Ave
- 161 N Hatcher Ave
- 625 E G St
- 14629 Fordson Ct
- 14649 Fordson Ct
- 230 N Brewster Ln
- 228 E King James St
- 460 S Maple Ave
- 126 S 29th St
- 211 Heaton Ct
- 305 E Declaration Ct
- 229 E Skyline Dr
- 430 S 32nd St
- 17826 Springbury Dr
- 400 Mcdaniel Dr
- 17727 Silcott Springs Rd
- 132 Misty Pond Terrace
