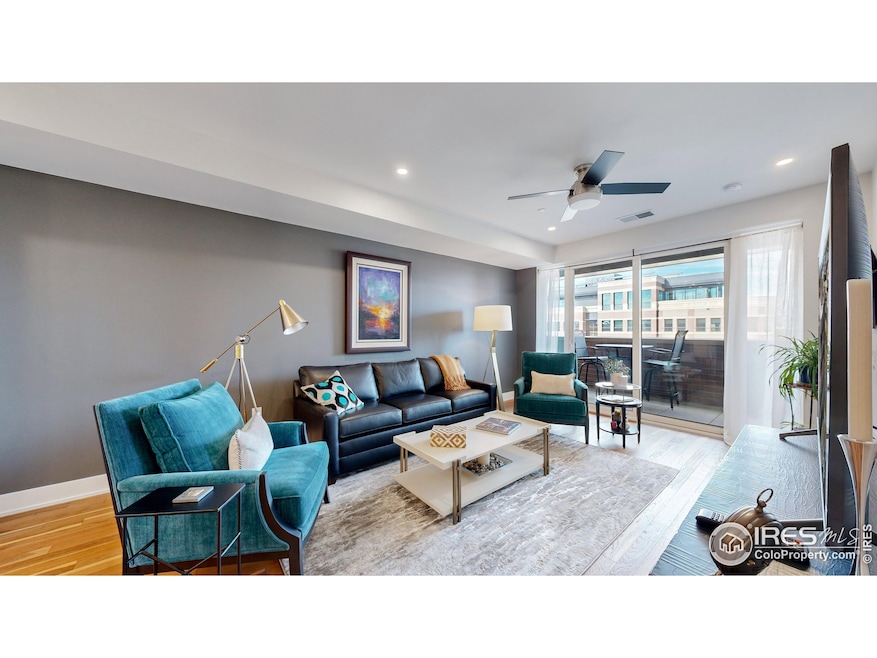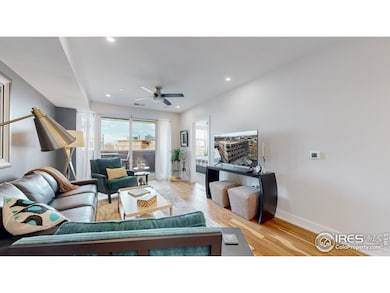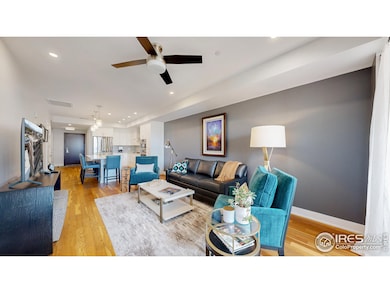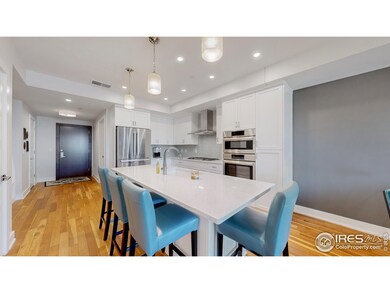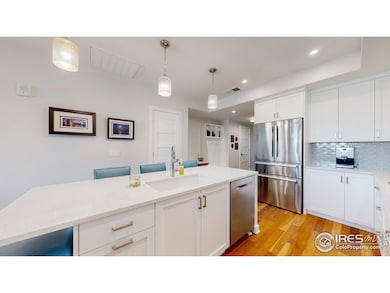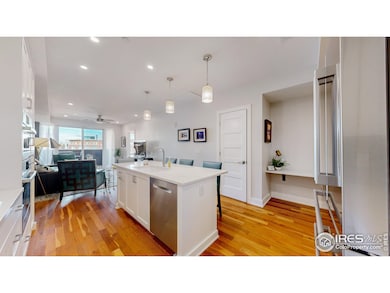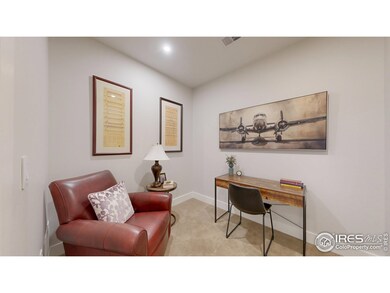
221 E Mountain Ave Unit 313 Fort Collins, CO 80524
Downtown Fort Collins NeighborhoodHighlights
- Panoramic View
- Open Floorplan
- Balcony
- Lesher Middle School Rated A-
- Engineered Wood Flooring
- 4-minute walk to Oak Street Plaza
About This Home
As of March 2025Highly motivated seller!! Experience the vibrancy of "Old Town" Fort Collins in this luxury condo featuring 1 bed/2 bath with bonus space for an optional spare room or office. Right in the heart of Fort Collins, embrace privacy, security and convenience in your new home that encapsulates modern city living at its finest. Upon entering, you are greeted by a spacious open floor plan accentuated by large windows that frame panoramic views of the city. The state-of-the-art kitchen comes equipped with high-end stainless-steel Bosch appliances, sleek quartz countertops, and an island that complements the space perfectly. Being centrally located, this condo offers an unobstructed view of the bustling streets and city skyline, from its private balcony. Your spacious primary en-suite exudes comfort with its hi-end finishes and custom Space Crafters' walk-in closet for all your belongings. And yes, it even has a versatile bonus room ideal for guests or a home office. The beautiful rooftop patio lets you enjoy your preferred beverage, cookout with friends, or listen to the live music coming from the square! From the secured, heated underground parking, bonus storage unit, and location this luxury condo fits all your needs! Special financing may be available to those who qualify. Welcome to Fort Collins finest living, welcome home!
Last Agent to Sell the Property
Berkshire Hathaway HomeServices Colorado Real Estate NO CO

Townhouse Details
Home Type
- Townhome
Est. Annual Taxes
- $4,833
Year Built
- Built in 2021
Lot Details
- North Facing Home
HOA Fees
- $432 Monthly HOA Fees
Parking
- 1 Car Garage
- Heated Garage
- Alley Access
Property Views
- Panoramic
- City
- Mountain
Home Design
- Brick Veneer
- Flat Tile Roof
- Concrete Siding
Interior Spaces
- 1,036 Sq Ft Home
- 1-Story Property
- Open Floorplan
- Ceiling Fan
- Window Treatments
Kitchen
- Eat-In Kitchen
- Gas Oven or Range
- Microwave
- Dishwasher
- Kitchen Island
- Disposal
Flooring
- Engineered Wood
- Carpet
Bedrooms and Bathrooms
- 2 Bedrooms
- Walk-In Closet
Laundry
- Dryer
- Washer
Accessible Home Design
- Accessible Elevator Installed
- No Interior Steps
Outdoor Features
- Balcony
- Patio
- Exterior Lighting
Schools
- Laurel Elementary School
- Lesher Middle School
- Ft Collins High School
Utilities
- Forced Air Heating and Cooling System
- Underground Utilities
- High Speed Internet
- Cable TV Available
Listing and Financial Details
- Assessor Parcel Number R1676426
Community Details
Overview
- Association fees include common amenities, trash, snow removal, security, management, maintenance structure, hazard insurance
- Front Row On Mountain Ave Condos Subdivision
Amenities
- Community Storage Space
Map
Home Values in the Area
Average Home Value in this Area
Property History
| Date | Event | Price | Change | Sq Ft Price |
|---|---|---|---|---|
| 03/28/2025 03/28/25 | Sold | $720,000 | -1.4% | $695 / Sq Ft |
| 02/25/2025 02/25/25 | Pending | -- | -- | -- |
| 02/08/2025 02/08/25 | For Sale | $730,000 | +14.2% | $705 / Sq Ft |
| 05/26/2021 05/26/21 | Sold | $639,000 | 0.0% | $617 / Sq Ft |
| 01/11/2021 01/11/21 | For Sale | $639,000 | -- | $617 / Sq Ft |
Tax History
| Year | Tax Paid | Tax Assessment Tax Assessment Total Assessment is a certain percentage of the fair market value that is determined by local assessors to be the total taxable value of land and additions on the property. | Land | Improvement |
|---|---|---|---|---|
| 2025 | $4,833 | $51,436 | $13,065 | $38,371 |
| 2024 | $4,833 | $51,436 | $13,065 | $38,371 |
| 2022 | $592 | $37,002 | $6,255 | $30,747 |
| 2021 | $592 | $5,763 | $3,039 | $2,724 |
Deed History
| Date | Type | Sale Price | Title Company |
|---|---|---|---|
| Warranty Deed | $720,000 | None Listed On Document |
Similar Homes in Fort Collins, CO
Source: IRES MLS
MLS Number: 1026122
APN: 97123-68-313
- 201 Linden St Unit 200
- 120 Peterson St
- 261 Pine St Unit 204
- 401 Linden St Unit 3332
- 212 Whedbee St
- 320 E Mulberry St
- 224 Canyon Ave Unit 628
- 400 Whedbee St
- 204 Maple St Unit 401
- 204 Maple St Unit 403
- 415 Smith St
- 507 E Mulberry St
- 421 S Howes St Unit S401
- 415 S Howes St Unit N904
- 415 S Howes St Unit N908
- 415 S Howes St Unit N1001
- 415 S Howes St Unit N404
- 302 N Meldrum St Unit 310
- 302 N Meldrum St Unit 103
- 302 N Meldrum St Unit 206
