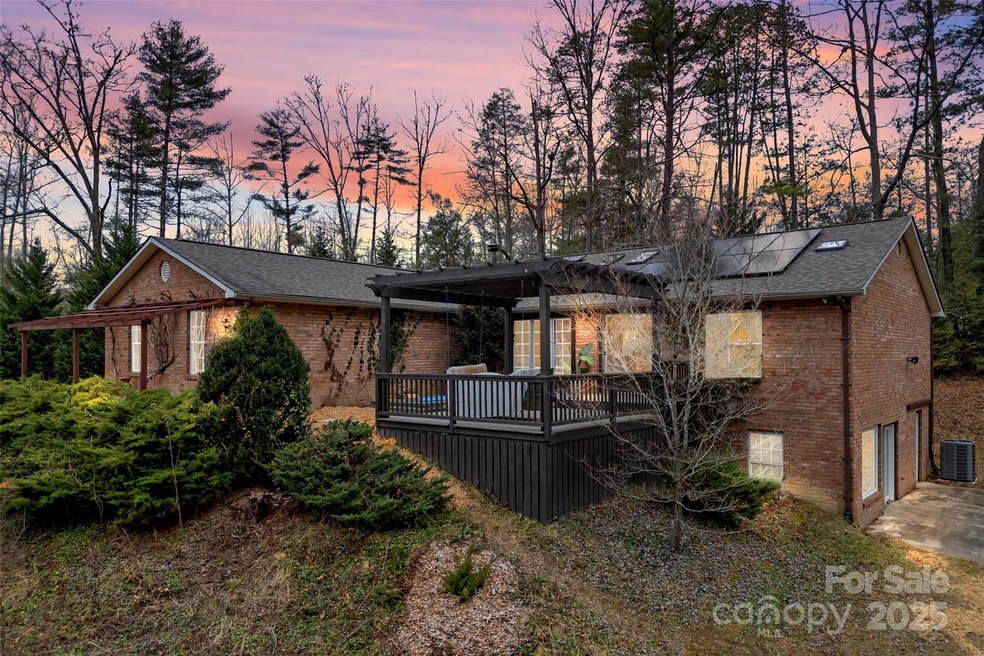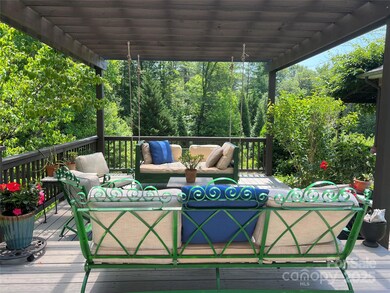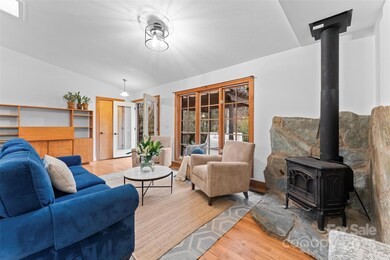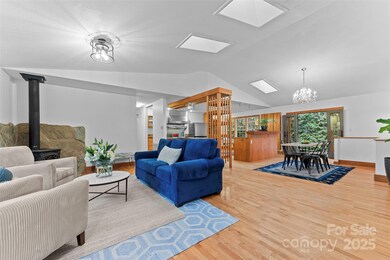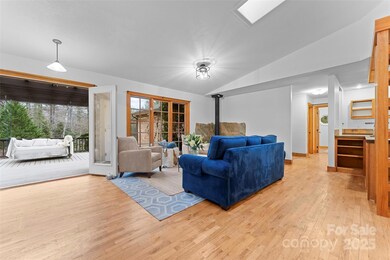
221 Edge Rd Penrose, NC 28766
Highlights
- Spa
- Open Floorplan
- Wooded Lot
- Solar Power System
- Deck
- 2-Story Property
About This Home
As of March 2025Gorgeous micro farm full of fruit trees, bordered by a creek and large evergreen trees, 2 miles from Dupont trails.
This European country style home welcomes you with a private shade covered pergola, herb garden and wood fired hot tub as you enter French doors into a cozy and welcoming living area with custom woodwork, large wood stove and a chefs kitchen. Enjoy your harvest with families and friends in this well cared for home, with updated appliances and energy efficient equipment.
Enjoy: Fig, Peach, apple, Kiwi, blackberry, black raspberry, gooseberry, blue berry, choke cherry, chestnut trees. 27 Established planting beds.Wood fired hot tub. 2023 Solar panels offer 80% offset of electrical. EV charger in garage. 2019 roof. Upgraded HVAC with central dehumidification. Spray foam insulation. Zero turn ride mower. Cooks kitchen with 2 sinks. Propane lines exist if gas stove wanted. Pergola on deck offers outdoor living space with shade cover.
Last Agent to Sell the Property
Looking Glass Realty Brokerage Email: sadie@lookingglassrealty.com License #323393
Home Details
Home Type
- Single Family
Est. Annual Taxes
- $2,288
Year Built
- Built in 2001
Lot Details
- Cleared Lot
- Wooded Lot
- Property is zoned R8
Parking
- 2 Car Attached Garage
- Electric Vehicle Home Charger
- 2 Open Parking Spaces
Home Design
- 2-Story Property
- Slab Foundation
- Spray Foam Insulation
- Four Sided Brick Exterior Elevation
- Recycled Construction Materials
- Radon Mitigation System
Interior Spaces
- Open Floorplan
- Built-In Features
- Skylights
- Fireplace
- Insulated Windows
- Window Treatments
- French Doors
- Finished Basement
- Crawl Space
Kitchen
- Self-Cleaning Convection Oven
- Electric Oven
- Electric Cooktop
- Range Hood
- ENERGY STAR Qualified Freezer
- ENERGY STAR Qualified Refrigerator
- ENERGY STAR Qualified Dishwasher
- Kitchen Island
- Disposal
Flooring
- Wood
- Laminate
Bedrooms and Bathrooms
- 3 Main Level Bedrooms
- Walk-In Closet
- 3 Full Bathrooms
- Low Flow Plumbing Fixtures
Laundry
- Laundry Room
- ENERGY STAR Qualified Dryer
- Dryer
- ENERGY STAR Qualified Washer
- Laundry Chute
Eco-Friendly Details
- No or Low VOC Paint or Finish
- Solar Power System
Outdoor Features
- Spa
- Access to stream, creek or river
- Deck
- Patio
- Fire Pit
- Shed
Schools
- Pisgah Forest Elementary School
- Brevard Middle School
- Brevard High School
Utilities
- Central Heating and Cooling System
- Heat Pump System
- Propane
- Septic Tank
Listing and Financial Details
- Assessor Parcel Number 9526-21-5800-000
Map
Home Values in the Area
Average Home Value in this Area
Property History
| Date | Event | Price | Change | Sq Ft Price |
|---|---|---|---|---|
| 03/10/2025 03/10/25 | Sold | $730,000 | +4.3% | $198 / Sq Ft |
| 02/09/2025 02/09/25 | For Sale | $700,000 | -10.8% | $189 / Sq Ft |
| 08/02/2021 08/02/21 | Sold | $785,000 | +4.7% | $340 / Sq Ft |
| 06/29/2021 06/29/21 | Pending | -- | -- | -- |
| 06/25/2021 06/25/21 | For Sale | $749,900 | -- | $325 / Sq Ft |
Tax History
| Year | Tax Paid | Tax Assessment Tax Assessment Total Assessment is a certain percentage of the fair market value that is determined by local assessors to be the total taxable value of land and additions on the property. | Land | Improvement |
|---|---|---|---|---|
| 2024 | $2,288 | $347,580 | $44,400 | $303,180 |
| 2023 | $2,288 | $347,580 | $44,400 | $303,180 |
| 2022 | $2,288 | $347,580 | $44,400 | $303,180 |
| 2021 | $2,271 | $347,580 | $44,400 | $303,180 |
| 2020 | $1,915 | $275,180 | $0 | $0 |
| 2019 | $1,901 | $275,180 | $0 | $0 |
| 2018 | $1,655 | $275,180 | $0 | $0 |
| 2017 | $1,657 | $275,180 | $0 | $0 |
| 2016 | $1,648 | $275,180 | $0 | $0 |
| 2015 | $1,339 | $295,810 | $45,000 | $250,810 |
| 2014 | $1,339 | $295,810 | $45,000 | $250,810 |
Mortgage History
| Date | Status | Loan Amount | Loan Type |
|---|---|---|---|
| Open | $450,000 | Construction | |
| Previous Owner | $200,000 | New Conventional | |
| Previous Owner | $137,000 | New Conventional | |
| Previous Owner | $141,000 | New Conventional |
Deed History
| Date | Type | Sale Price | Title Company |
|---|---|---|---|
| Warranty Deed | $730,000 | Chicago Title | |
| Deed | $30,000 | -- |
Similar Homes in Penrose, NC
Source: Canopy MLS (Canopy Realtor® Association)
MLS Number: 4214536
APN: 9526-21-5800-000
- 999 Bulling Creek Rd
- 000 Bulling Creek Rd
- 00 Bulling Creek Rd
- TBD Morgan Dr Unit 28
- TBD Morgan Dr Unit Tract II
- 72 Emma Bri Ln
- 30 Hubbard Cir
- 000 Emma Bri Ln Unit F9
- 000 Emma Bri Ln Unit F1
- 000 Emma Bri Ln Unit F8
- 000 Emma Bri Ln Unit F2
- 000 Dogwood Ln Unit E2
- 000 Dogwood Ln Unit E1
- 000 Dogwood Ln Unit D4
- Lot D2 000 Dogwood Ln
- Lot D1 000 Dogwood Ln
- Lot D1 and D2 000 Dogwood Ln
- 000 Dogwood Dr Unit E7
- 000 Dogwood Dr Unit E6
- 920 Island Cove Rd
