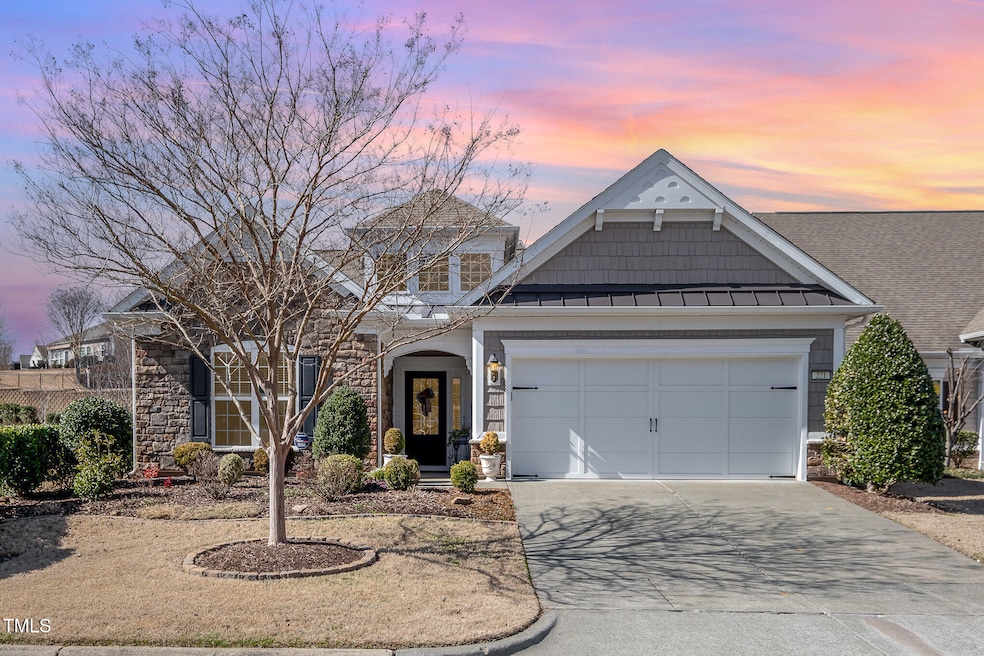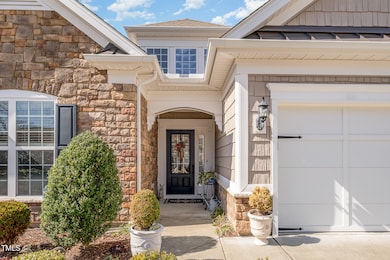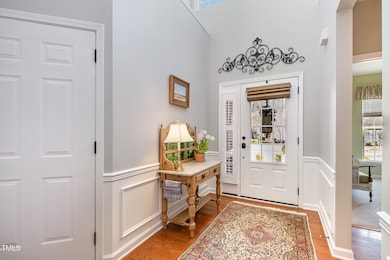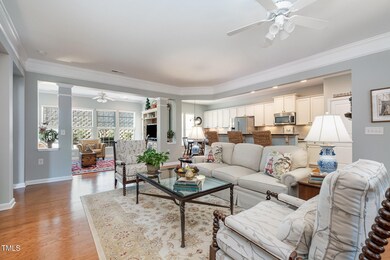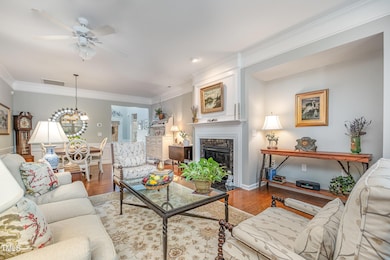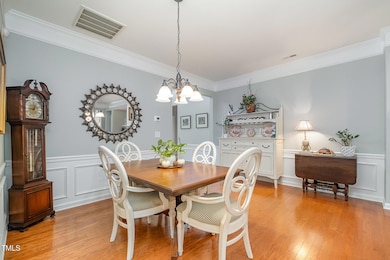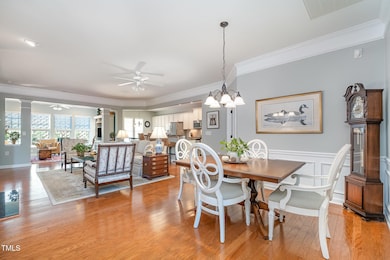
Highlights
- Fitness Center
- Indoor Pool
- Clubhouse
- North Chatham Elementary School Rated A-
- Open Floorplan
- Transitional Architecture
About This Home
As of March 2025HERE IT IS! The Vernon Hill Floor plan which includes 3 full bedrooms with an office that has the kind of premium privacy you're happy to go all in for! This one is buttoned up. With superior landscaping, larger quiet backyard, and nobody on the left side facing the house, you get it all. The finishes are beautiful and there are tasteful paint colors throughout the home, this one is move in ready. Natural light floods into this wonderfully cozy home. This active 55 plus neighborhood has incredible amenities that the community revels in. Come and see!
Home Details
Home Type
- Single Family
Est. Annual Taxes
- $4,605
Year Built
- Built in 2011
Lot Details
- 6,186 Sq Ft Lot
- Landscaped
- Few Trees
- Private Yard
- Back and Front Yard
- Property is zoned PDDMAJOR
HOA Fees
- $307 Monthly HOA Fees
Parking
- 2 Car Attached Garage
- Inside Entrance
- Front Facing Garage
- Garage Door Opener
- Private Driveway
- 2 Open Parking Spaces
Home Design
- Transitional Architecture
- Traditional Architecture
- Slab Foundation
- Shingle Roof
- Shake Siding
- Vinyl Siding
- Stone Veneer
Interior Spaces
- 2,100 Sq Ft Home
- 1-Story Property
- Open Floorplan
- Crown Molding
- Tray Ceiling
- Smooth Ceilings
- High Ceiling
- Ceiling Fan
- Recessed Lighting
- Entrance Foyer
- Family Room
- Breakfast Room
- Dining Room
- Home Office
- Sun or Florida Room
Kitchen
- Gas Oven
- Gas Range
- Microwave
- Plumbed For Ice Maker
- Dishwasher
- Stainless Steel Appliances
- Kitchen Island
- Granite Countertops
- Disposal
Flooring
- Wood
- Carpet
- Tile
Bedrooms and Bathrooms
- 3 Bedrooms
- Walk-In Closet
- 2 Full Bathrooms
- Bathtub with Shower
- Walk-in Shower
Laundry
- Laundry Room
- Laundry on main level
- Sink Near Laundry
- Washer and Electric Dryer Hookup
Attic
- Attic Floors
- Pull Down Stairs to Attic
- Unfinished Attic
Pool
- Indoor Pool
- Outdoor Pool
Outdoor Features
- Covered patio or porch
- Rain Gutters
Schools
- N Chatham Elementary School
- Margaret B Pollard Middle School
- Seaforth High School
Utilities
- Forced Air Heating and Cooling System
- Heating System Uses Natural Gas
- Electric Water Heater
Listing and Financial Details
- Assessor Parcel Number 0088881
Community Details
Overview
- Association fees include insurance, ground maintenance, storm water maintenance
- Kuester Management Association, Phone Number (919) 467-7837
- Carolina Preserve Subdivision
- Maintained Community
Amenities
- Clubhouse
- Game Room
- Meeting Room
- Recreation Room
Recreation
- Tennis Courts
- Fitness Center
- Community Pool
- Community Spa
Security
- Resident Manager or Management On Site
Map
Home Values in the Area
Average Home Value in this Area
Property History
| Date | Event | Price | Change | Sq Ft Price |
|---|---|---|---|---|
| 03/26/2025 03/26/25 | Sold | $680,000 | +0.7% | $324 / Sq Ft |
| 02/23/2025 02/23/25 | Pending | -- | -- | -- |
| 02/19/2025 02/19/25 | For Sale | $675,000 | -- | $321 / Sq Ft |
Tax History
| Year | Tax Paid | Tax Assessment Tax Assessment Total Assessment is a certain percentage of the fair market value that is determined by local assessors to be the total taxable value of land and additions on the property. | Land | Improvement |
|---|---|---|---|---|
| 2024 | $4,605 | $438,539 | $91,360 | $347,179 |
| 2023 | $4,605 | $438,539 | $91,360 | $347,179 |
| 2022 | $4,429 | $438,539 | $91,360 | $347,179 |
| 2021 | $4,429 | $438,539 | $91,360 | $347,179 |
| 2020 | $3,873 | $379,719 | $95,200 | $284,519 |
| 2019 | $3,873 | $379,719 | $95,200 | $284,519 |
| 2018 | $3,714 | $379,719 | $95,200 | $284,519 |
| 2017 | $3,714 | $379,719 | $95,200 | $284,519 |
| 2016 | $3,179 | $323,121 | $80,000 | $243,121 |
| 2015 | $3,205 | $323,121 | $80,000 | $243,121 |
| 2014 | $3,140 | $323,121 | $80,000 | $243,121 |
| 2013 | -- | $323,121 | $80,000 | $243,121 |
Mortgage History
| Date | Status | Loan Amount | Loan Type |
|---|---|---|---|
| Open | $544,000 | New Conventional | |
| Closed | $544,000 | New Conventional |
Deed History
| Date | Type | Sale Price | Title Company |
|---|---|---|---|
| Warranty Deed | $680,000 | None Listed On Document | |
| Warranty Deed | $680,000 | None Listed On Document |
Similar Homes in Cary, NC
Source: Doorify MLS
MLS Number: 10077323
APN: 88881
- 821 Blackfriars Loop
- 812 Gillinder Place
- 136 Sabiston Ct
- 144 Sabiston Ct
- 241 Lifeson Way
- 563 Tomkins Loop
- 1129 Sequoia Creek Ln
- 734 Hornchurch Loop
- 792 Eldridge Loop
- 755 Finnbar Dr
- 830 Finnbar Dr
- 850 Bristol Bridge Dr
- 2227 Rocky Bay Ct
- 803 Footbridge Place
- 320 Easton Grey Loop
- 146 Skyros Loop
- 4117 Bluff Oak Dr
- 3108 Bluff Oak Dr
- 4108 Overcup Oak Ln
- 4026 Overcup Oak Ln
