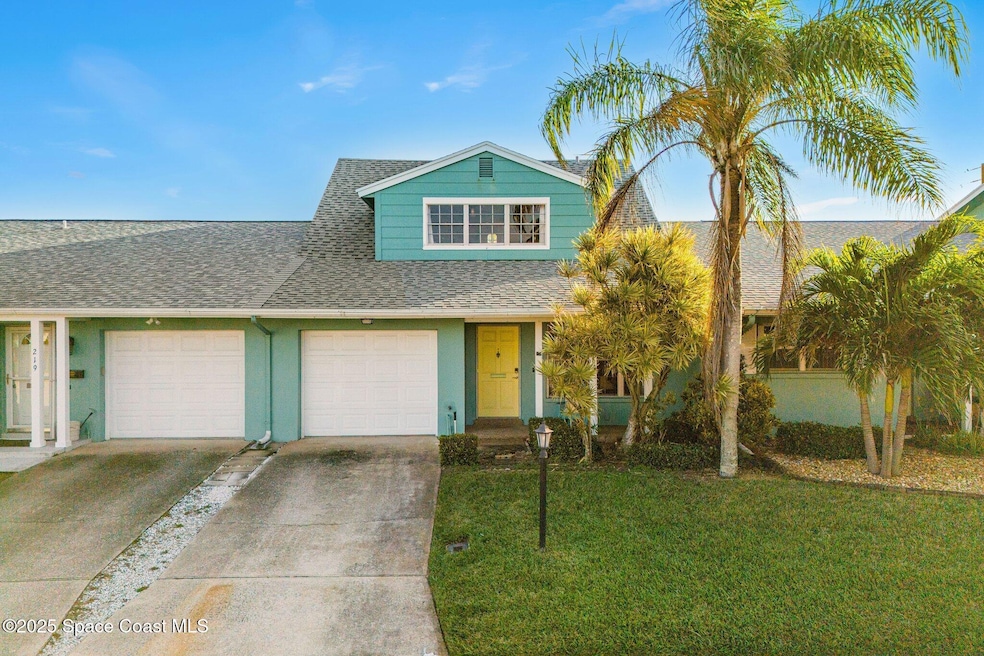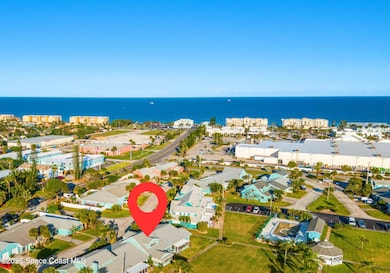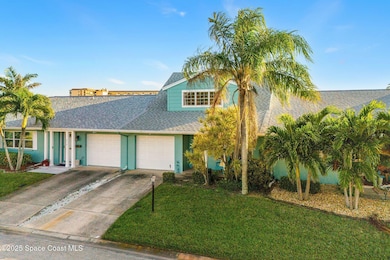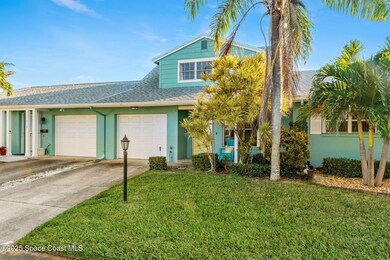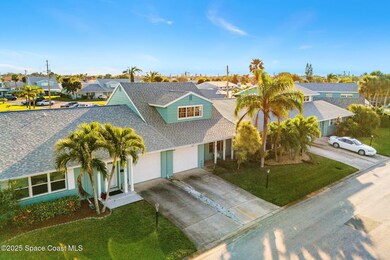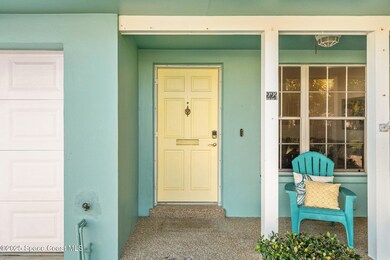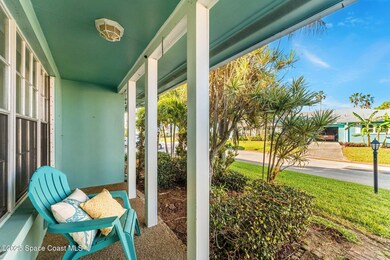
221 Emerald Dr N Indian Harbour Beach, FL 32937
Estimated payment $2,628/month
Highlights
- Enclosed Glass Porch
- Eat-In Kitchen
- Park
- Ocean Breeze Elementary School Rated A-
- Dual Closets
- Tile Flooring
About This Home
This spacious, two-story townhouse is just one block from the beach! Enjoy a relaxing and fun beachside lifestyle with a large community pool, picnic gazebo, and plenty of green space just steps out your back door! Walk to Bicentennial Beach Park, five restaurants, a gym, Lowe's, and more! With low HOA fees of just $185/month covering lawn care and exterior painting, this home offers 3 bedrooms, 2.5 baths, and a 1-car garage with ample guest parking. Over 1,700 SF of living space.The first floor features a kitchen, family room, living room, one bedroom, and a full bath. Upstairs, the primary suite boasts two large closets, while the third bedroom is an en suite with a half bath and a walk-in closet. Tile and newer Vinyl wood-look floors in the main areas and bedrooms. Relax and take in stunning sunrises from the spacious enclosed back porch w/ tiled floors. Roof replaced 2018, HVAC replaced 2019. Newer garage door. Includes washer & dryer. Partially furnished. Excellent schools!!!
Townhouse Details
Home Type
- Townhome
Est. Annual Taxes
- $4,261
Year Built
- Built in 1972
Lot Details
- 2,614 Sq Ft Lot
- North Facing Home
HOA Fees
- $185 Monthly HOA Fees
Parking
- 1 Car Garage
Home Design
- Shingle Roof
- Block Exterior
Interior Spaces
- 1,724 Sq Ft Home
- 2-Story Property
- Ceiling Fan
Kitchen
- Eat-In Kitchen
- Breakfast Bar
- Electric Range
- Dishwasher
Flooring
- Tile
- Vinyl
Bedrooms and Bathrooms
- 3 Bedrooms
- Dual Closets
- Walk-In Closet
- Shower Only
Laundry
- Laundry on lower level
- Laundry in Garage
- Dryer
- Washer
Outdoor Features
- Enclosed Glass Porch
Schools
- Ocean Breeze Elementary School
- Hoover Middle School
- Satellite High School
Utilities
- Central Heating and Cooling System
- Cable TV Available
Listing and Financial Details
- Assessor Parcel Number 27-37-12-30-00000.0-0013.02
Community Details
Overview
- Cam Mgt Llc Association, Phone Number (321) 777-0402
- Town House Estates Sec 2 Subdivision
Recreation
- Park
Pet Policy
- Call for details about the types of pets allowed
Map
Home Values in the Area
Average Home Value in this Area
Tax History
| Year | Tax Paid | Tax Assessment Tax Assessment Total Assessment is a certain percentage of the fair market value that is determined by local assessors to be the total taxable value of land and additions on the property. | Land | Improvement |
|---|---|---|---|---|
| 2023 | $4,252 | $309,750 | $0 | $0 |
| 2022 | $3,711 | $285,290 | $0 | $0 |
| 2021 | $3,183 | $187,660 | $75,000 | $112,660 |
| 2020 | $3,083 | $178,590 | $53,000 | $125,590 |
| 2019 | $3,212 | $182,170 | $55,000 | $127,170 |
| 2018 | $3,291 | $182,560 | $55,000 | $127,560 |
| 2017 | $2,869 | $168,040 | $55,000 | $113,040 |
| 2016 | $2,544 | $132,630 | $40,000 | $92,630 |
| 2015 | $2,493 | $123,780 | $40,000 | $83,780 |
| 2014 | $2,349 | $112,530 | $40,000 | $72,530 |
Property History
| Date | Event | Price | Change | Sq Ft Price |
|---|---|---|---|---|
| 04/10/2025 04/10/25 | Price Changed | $374,900 | -3.8% | $217 / Sq Ft |
| 02/08/2025 02/08/25 | For Sale | $389,900 | 0.0% | $226 / Sq Ft |
| 06/19/2023 06/19/23 | Rented | $2,700 | 0.0% | -- |
| 06/05/2023 06/05/23 | Under Contract | -- | -- | -- |
| 12/16/2022 12/16/22 | For Rent | $2,700 | -- | -- |
Deed History
| Date | Type | Sale Price | Title Company |
|---|---|---|---|
| Warranty Deed | -- | Attorney | |
| Warranty Deed | $153,500 | Town & Country Title Inc | |
| Quit Claim Deed | -- | -- | |
| Warranty Deed | $85,000 | -- |
Mortgage History
| Date | Status | Loan Amount | Loan Type |
|---|---|---|---|
| Open | $105,000 | New Conventional | |
| Previous Owner | $53,500 | No Value Available | |
| Previous Owner | $65,000 | No Value Available |
Similar Homes in Indian Harbour Beach, FL
Source: Space Coast MLS (Space Coast Association of REALTORS®)
MLS Number: 1036784
APN: 27-37-12-30-00000.0-0013.02
- 304 Emerald Place E
- 202 Emerald Dr N
- 1030 Pinetree Dr Unit 1
- 174 Martesia Way
- 1047 Small Ct Unit 39
- 1047 Small Ct Unit 37
- 500 Palm Springs Blvd Unit 413
- 159 Martesia Way
- 117 Anona Place
- 120 Anona Place
- 417 School Rd Unit 73
- 416 School Rd Unit 211
- 520 Palm Springs Blvd Unit 804
- 520 Palm Springs Blvd Unit 612
- 520 Palm Springs Blvd Unit 704
- 520 Palm Springs Blvd Unit 513
- 520 Palm Springs Blvd Unit 808
- 520 Palm Springs Blvd Unit 409
- 520 Palm Springs Blvd Unit 210
- 127 Lancha Cir Unit 203
