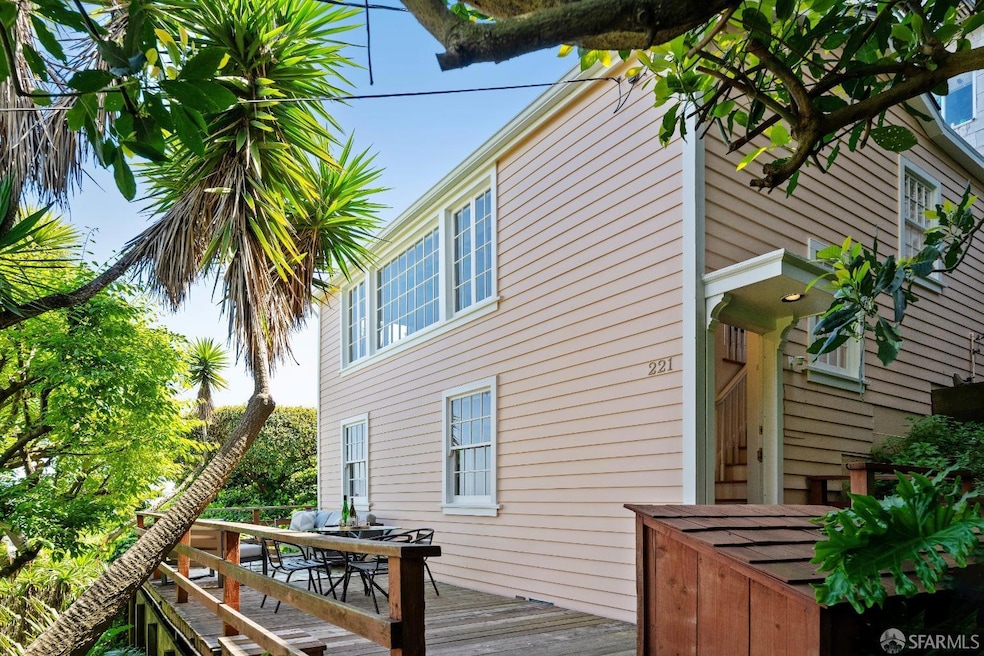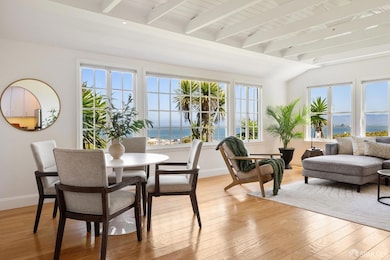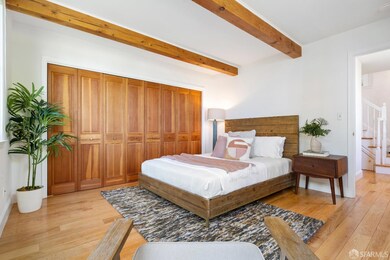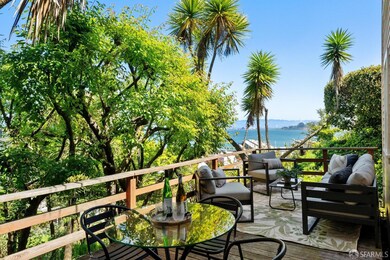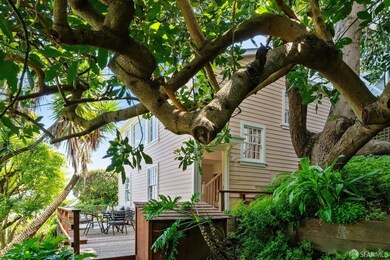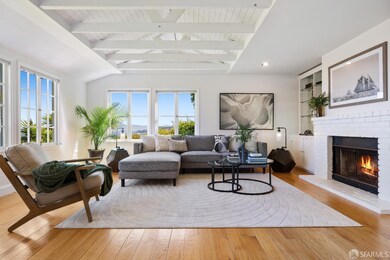
221 Filbert St San Francisco, CA 94133
Telegraph Hill NeighborhoodEstimated payment $7,505/month
Highlights
- Views of San Francisco
- Rooftop Deck
- Secluded Lot
- Garfield Elementary School Rated A-
- Built-In Refrigerator
- 4-minute walk to Pioneer Park
About This Home
Located on the iconic Filbert Steps, #221 offers a lifestyle unlike anywhere in San Francisco! With views of the Bay and a harmonious blend of indoor and outdoor living, the home provides a rare sense of privacy and community surrounded by lush greenery, the Grace Marchant Gardens, and the famed Parrots of Telegraph Hill. The sunlit living room defines the upper level, complete with vaulted, beamed ceilings, a fireplace, and walls of French-pane windows that frame panoramic views from Angel Island to the Bay Bridge. The adjacent kitchen completes this elegant entertaining level. The bedroom on the lower level features custom cabinetry and expansive windows that capture postcard views of the surrounding gardens and the Bay. A full bath adorned with artistically designed, colorful tile adds to the home's enduring character. In-home laundry and a storage room complete the floor plan. Life continues outdoors on a large terrace that spans the width of the home, offering north and east-facing views, an ideal place to enjoy the tranquility of this remarkable hillside setting. Originally constructed in 1907 as an earthquake shack, a term now affectionately used to describe these rare, city-built cottages, this home has been carefully preserved and updated for modern living.
Open House Schedule
-
Sunday, April 27, 20252:00 to 4:00 pm4/27/2025 2:00:00 PM +00:004/27/2025 4:00:00 PM +00:00Iconic Cottage on the Filbert Steps surrounded by the Grace Marchant Gardens with striking views of the Bay. Recommend parking at the top of the steps on Montgomery and walking down. You will see a rose covered trellis on your right side, walk through the path and you'll see 221 Filbert at the end. Come see this beautiful home!Add to Calendar
Home Details
Home Type
- Single Family
Est. Annual Taxes
- $6,337
Year Built
- Built in 1907
Lot Details
- 2,000 Sq Ft Lot
- Secluded Lot
- Hillside Location
- Historic Home
Property Views
- Bay
- San Francisco
- Views of the Bay Bridge
- Panoramic
- Garden
Home Design
- Cottage
Interior Spaces
- 1 Full Bathroom
- 1,082 Sq Ft Home
- 2-Story Property
- Cathedral Ceiling
- Skylights
- Wood Burning Fireplace
- Raised Hearth
- Stone Fireplace
- Brick Fireplace
- Living Room with Fireplace
- Combination Dining and Living Room
- Storage
Kitchen
- Free-Standing Electric Oven
- Electric Cooktop
- Range Hood
- Microwave
- Built-In Refrigerator
- Dishwasher
- Stone Countertops
- Disposal
Flooring
- Wood
- Tile
Laundry
- Laundry closet
- Stacked Washer and Dryer
Home Security
- Security System Owned
- Fire and Smoke Detector
Outdoor Features
- Balcony
- Rooftop Deck
Utilities
- Central Heating
Community Details
- Greenbelt
Listing and Financial Details
- Assessor Parcel Number 0106-059
Map
Home Values in the Area
Average Home Value in this Area
Tax History
| Year | Tax Paid | Tax Assessment Tax Assessment Total Assessment is a certain percentage of the fair market value that is determined by local assessors to be the total taxable value of land and additions on the property. | Land | Improvement |
|---|---|---|---|---|
| 2024 | $6,337 | $464,468 | $287,104 | $177,364 |
| 2023 | $6,189 | $455,362 | $281,475 | $173,887 |
| 2022 | $6,051 | $446,434 | $275,956 | $170,478 |
| 2021 | $5,941 | $437,682 | $270,546 | $167,136 |
| 2020 | $6,034 | $433,195 | $267,772 | $165,423 |
| 2019 | $5,784 | $424,702 | $262,522 | $162,180 |
| 2018 | $5,593 | $416,375 | $257,375 | $159,000 |
| 2017 | $5,229 | $408,212 | $252,329 | $155,883 |
| 2016 | $5,123 | $400,209 | $247,382 | $152,827 |
| 2015 | $5,059 | $394,199 | $243,667 | $150,532 |
| 2014 | -- | $386,478 | $238,894 | $147,584 |
Property History
| Date | Event | Price | Change | Sq Ft Price |
|---|---|---|---|---|
| 04/21/2025 04/21/25 | For Sale | $1,250,000 | -- | $1,155 / Sq Ft |
Deed History
| Date | Type | Sale Price | Title Company |
|---|---|---|---|
| Interfamily Deed Transfer | -- | First American Title Company | |
| Interfamily Deed Transfer | -- | First American Title Company | |
| Interfamily Deed Transfer | -- | None Available | |
| Interfamily Deed Transfer | -- | None Available |
Mortgage History
| Date | Status | Loan Amount | Loan Type |
|---|---|---|---|
| Closed | $417,000 | Adjustable Rate Mortgage/ARM | |
| Closed | $105,000 | Unknown |
Similar Homes in the area
Source: San Francisco Association of REALTORS® MLS
MLS Number: 425025434
APN: 0106-059
- 101 Telegraph Hill Blvd Unit A
- 101 Lombard St Unit 804W
- 101 Lombard St Unit 402W
- 101 Lombard St Unit 216E
- 101 Lombard St Unit 22
- 54 Castle St
- 1146 Montgomery St
- 1340 Kearny St
- 152 Lombard St Unit 209
- 409 Greenwich St
- 1113 Montgomery St
- 156 Lombard St Unit 25
- 439 Greenwich St Unit 9
- 111 Chestnut St Unit 302
- 240 Lombard St Unit 835
- 220 Lombard St Unit 116
- 220 Lombard St Unit 317
- 69 Telegraph Place
- 455 Vallejo St Unit 105
- 400 Broadway
