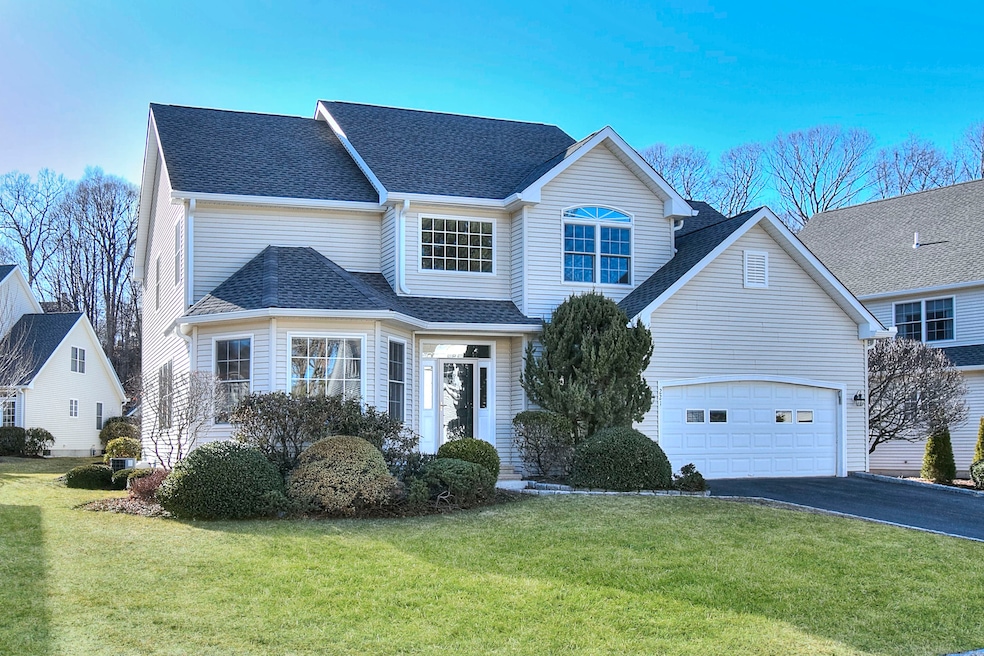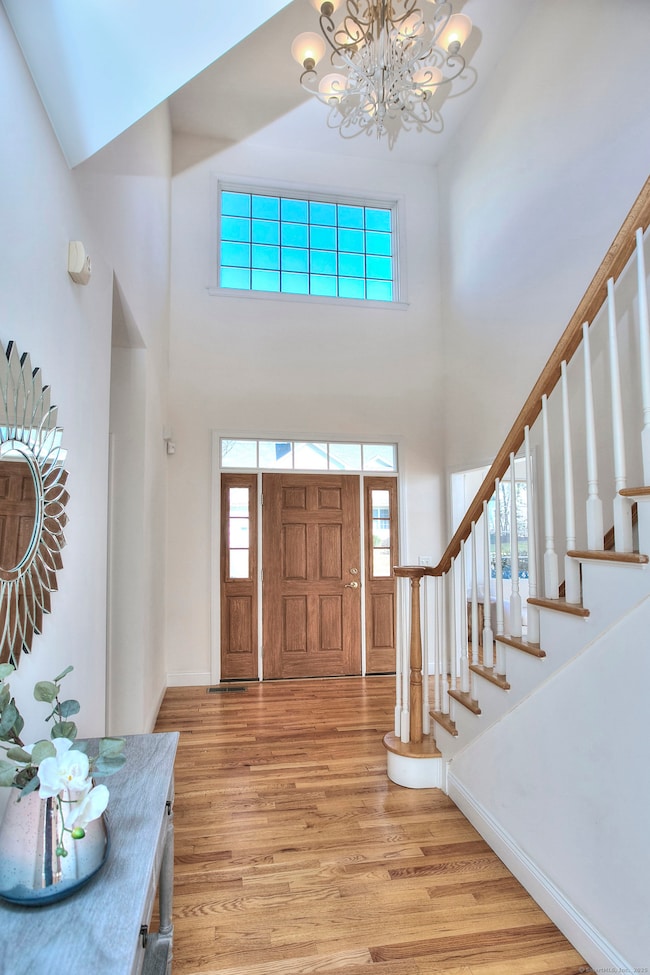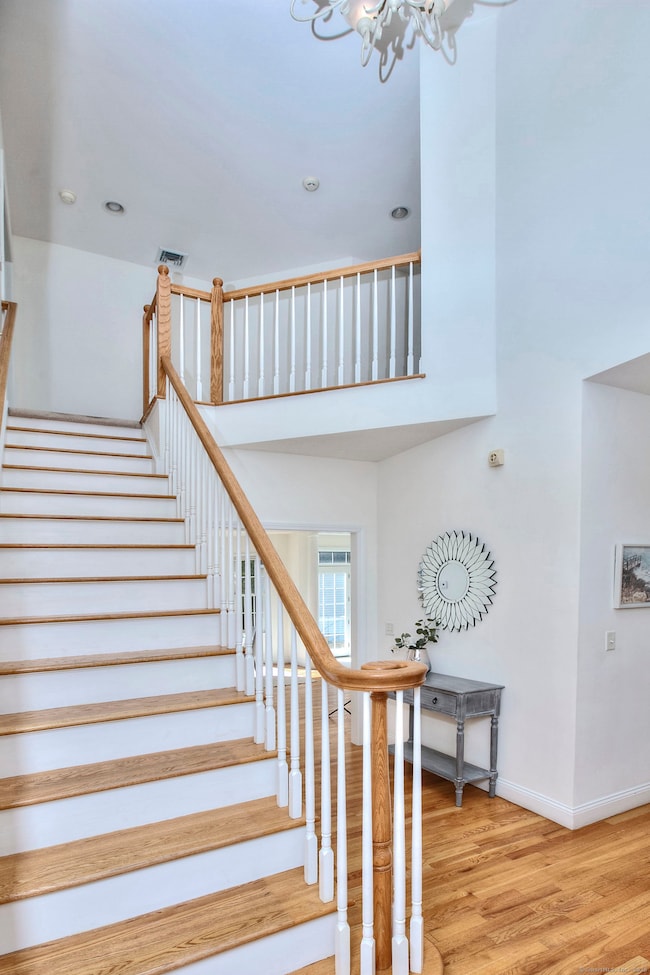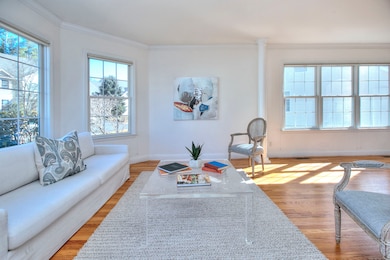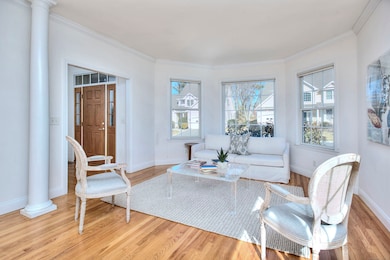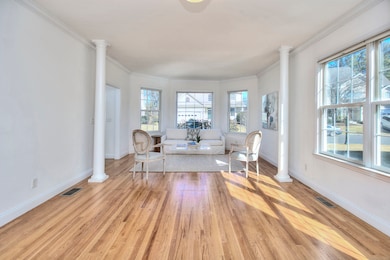
221 Fitch Pass Trumbull, CT 06611
Long Hill NeighborhoodEstimated payment $5,413/month
Highlights
- In Ground Pool
- Colonial Architecture
- Deck
- Tashua School Rated A
- Clubhouse
- Attic
About This Home
This is the golden opportunity you've been eagerly anticipating! Welcome to this light-filled, single-family, free-standing home nestled within the serene Governors Ridge community, where a life of ease awaits you. Picture yourself enjoying the scenic beauty, complete with a refreshing pool, an inviting clubhouse, and two picturesque ponds-all well-maintained for your convenience. Just a leisurely stroll away, you'll discover some of Trumbull's hottest new restaurants, delightful shops, and breathtaking hiking trails, all while being mere minutes from the highway for easy access. This enchanting, single-family residence features a spacious full basement, ready for your personal touch, and boasts 2 to 3 cozy bedrooms-one charming room may lack a closet, offering unique possibilities. With a washer and dryer conveniently located upstairs near the bedrooms, this home is designed for your comfort and convenience. Best of all, it's nearly ready for you to make it your own. Don't miss out on this incredible opportunity!
Open House Schedule
-
Sunday, April 27, 20251:00 to 3:00 pm4/27/2025 1:00:00 PM +00:004/27/2025 3:00:00 PM +00:00Add to Calendar
Home Details
Home Type
- Single Family
Est. Annual Taxes
- $12,212
Year Built
- Built in 2002
Lot Details
- Property is zoned B-C
HOA Fees
- $661 Monthly HOA Fees
Home Design
- Colonial Architecture
- Gable Roof Shape
- Block Foundation
- Frame Construction
- Vinyl Siding
Interior Spaces
- 2,350 Sq Ft Home
- 1 Fireplace
- French Doors
- Concrete Flooring
- Attic or Crawl Hatchway Insulated
Kitchen
- Gas Oven or Range
- Cooktop
- Microwave
- Dishwasher
Bedrooms and Bathrooms
- 2 Bedrooms
Laundry
- Dryer
- Washer
Unfinished Basement
- Basement Fills Entire Space Under The House
- Interior Basement Entry
Parking
- 2 Car Garage
- Parking Deck
Outdoor Features
- In Ground Pool
- Deck
- Patio
- Rain Gutters
Location
- Property is near shops
- Property is near a golf course
Schools
- Tashua Elementary School
- Madison Middle School
- Trumbull High School
Utilities
- Central Air
- Air Source Heat Pump
- Heating System Uses Natural Gas
Listing and Financial Details
- Assessor Parcel Number 2304761
Community Details
Overview
- Association fees include club house, grounds maintenance, trash pickup, snow removal, property management, pool service, insurance
- Property managed by County Management
Amenities
- Clubhouse
Recreation
- Community Pool
Map
Home Values in the Area
Average Home Value in this Area
Tax History
| Year | Tax Paid | Tax Assessment Tax Assessment Total Assessment is a certain percentage of the fair market value that is determined by local assessors to be the total taxable value of land and additions on the property. | Land | Improvement |
|---|---|---|---|---|
| 2024 | $12,212 | $342,020 | $0 | $342,020 |
| 2023 | $12,018 | $342,020 | $0 | $342,020 |
| 2022 | $11,824 | $342,020 | $0 | $342,020 |
| 2021 | $10,827 | $303,590 | $0 | $303,590 |
| 2020 | $10,827 | $303,590 | $0 | $303,590 |
| 2018 | $10,585 | $303,590 | $0 | $303,590 |
| 2017 | $10,389 | $303,590 | $0 | $303,590 |
| 2016 | $10,122 | $303,590 | $0 | $303,590 |
| 2015 | $10,044 | $300,100 | $0 | $300,100 |
| 2014 | $9,831 | $300,100 | $0 | $300,100 |
Property History
| Date | Event | Price | Change | Sq Ft Price |
|---|---|---|---|---|
| 03/27/2025 03/27/25 | Price Changed | $669,000 | -4.3% | $285 / Sq Ft |
| 03/12/2025 03/12/25 | For Sale | $699,000 | -- | $297 / Sq Ft |
Deed History
| Date | Type | Sale Price | Title Company |
|---|---|---|---|
| Warranty Deed | $563,000 | -- |
Mortgage History
| Date | Status | Loan Amount | Loan Type |
|---|---|---|---|
| Open | $272,653 | Stand Alone Refi Refinance Of Original Loan | |
| Closed | $300,000 | No Value Available | |
| Previous Owner | $117,300 | No Value Available |
Similar Homes in Trumbull, CT
Source: SmartMLS
MLS Number: 24077305
APN: TRUM-000004D-000000-000142-000221
