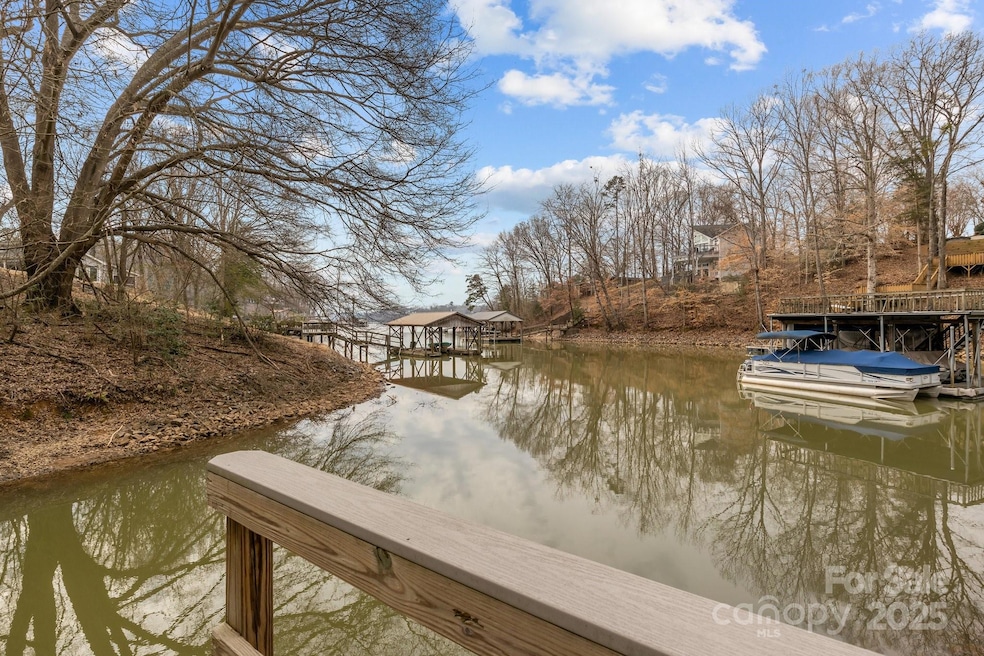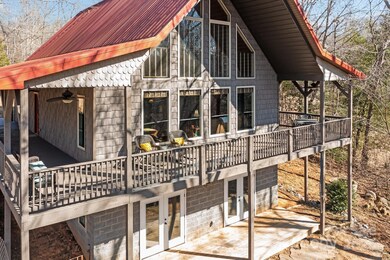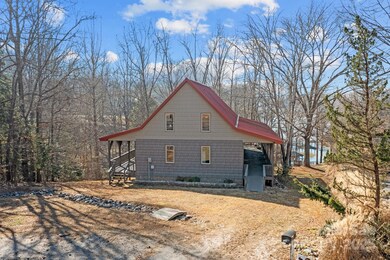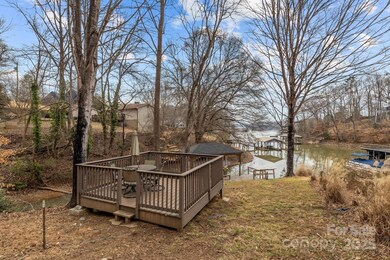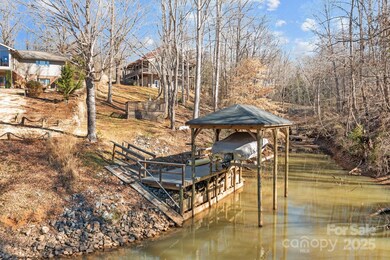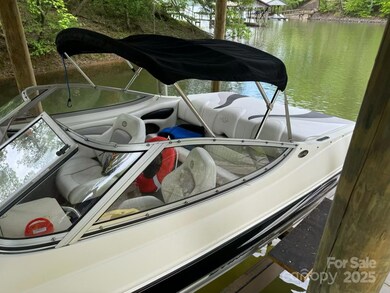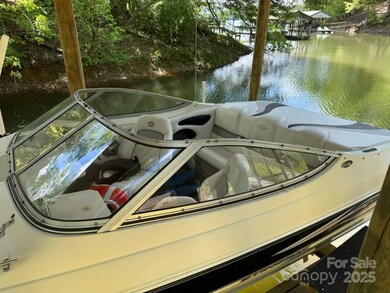
221 Island Terrace Rd Statesville, NC 28677
Troutman NeighborhoodEstimated payment $4,073/month
Highlights
- Covered Dock
- Waterfront
- Wrap Around Porch
- Boat Lift
- Open Floorplan
- Walk-In Closet
About This Home
This charming lake house offers the perfect getaway with stunning water views and a relaxing atmosphere. Nestled on the water, the home features a covered, wrap around porch, a patio off of the walk out basement, an outdoor shower, & a covered boat dock with a 6000 lb lift. Inside, you'll find a spacious open floorplan with a light-filled great room, thanks to a wall of windows providing a stunning view of the lake, making it the perfect indoor/outdoor entertaining area. The home includes three cozy bedrooms and three bathrooms, a loft, an additional room upstairs currently being used as a 4th bedroom, a large kitchen island, making it an excellent choice for families. The unfinished basement provides endless possibilities for storage and customization with a bathroom already roughed in. Whether you're looking for a peaceful retreat or an adventure, this lake house is the ideal vacation spot for you or a short term rental. 2008 Stingray boat conveys.
Listing Agent
Allen Tate Lake Norman Brokerage Email: melissa.sanchez@allentate.com License #300020

Home Details
Home Type
- Single Family
Est. Annual Taxes
- $2,419
Year Built
- Built in 2013
Lot Details
- Waterfront
- Sloped Lot
- Property is zoned R20
Parking
- On-Street Parking
Home Design
- Cabin
- Metal Roof
- Vinyl Siding
Interior Spaces
- 1.5-Story Property
- Open Floorplan
- Water Views
- Dryer
Kitchen
- Breakfast Bar
- Electric Range
- Microwave
- Dishwasher
- Kitchen Island
Bedrooms and Bathrooms
- Walk-In Closet
- 3 Full Bathrooms
Unfinished Basement
- Walk-Out Basement
- Interior and Exterior Basement Entry
- Stubbed For A Bathroom
Outdoor Features
- Outdoor Shower
- Boat Lift
- Covered Dock
- Wrap Around Porch
- Patio
Schools
- Celeste Henkel Elementary School
- West Iredell Middle School
- West Iredell High School
Utilities
- Central Heating and Cooling System
- Electric Water Heater
- Septic Tank
- Cable TV Available
Additional Features
- Ramp on the main level
- Rain Water Catchment
Community Details
- River Hills Estates Subdivision
Listing and Financial Details
- Assessor Parcel Number 4710-58-3528.000
Map
Home Values in the Area
Average Home Value in this Area
Tax History
| Year | Tax Paid | Tax Assessment Tax Assessment Total Assessment is a certain percentage of the fair market value that is determined by local assessors to be the total taxable value of land and additions on the property. | Land | Improvement |
|---|---|---|---|---|
| 2024 | $2,419 | $393,220 | $46,000 | $347,220 |
| 2023 | $2,419 | $393,220 | $46,000 | $347,220 |
| 2022 | $1,960 | $298,030 | $46,000 | $252,030 |
| 2021 | $1,926 | $298,030 | $46,000 | $252,030 |
| 2020 | $1,926 | $298,030 | $46,000 | $252,030 |
| 2019 | $1,791 | $287,970 | $46,000 | $241,970 |
| 2018 | $1,625 | $263,260 | $46,000 | $217,260 |
| 2017 | $1,573 | $263,260 | $46,000 | $217,260 |
| 2016 | $1,573 | $263,260 | $46,000 | $217,260 |
| 2015 | $1,573 | $263,260 | $46,000 | $217,260 |
| 2014 | -- | $256,840 | $90,000 | $166,840 |
Property History
| Date | Event | Price | Change | Sq Ft Price |
|---|---|---|---|---|
| 02/28/2025 02/28/25 | For Sale | $695,000 | +945.1% | $348 / Sq Ft |
| 08/07/2012 08/07/12 | Sold | $66,500 | -46.8% | -- |
| 07/26/2012 07/26/12 | Pending | -- | -- | -- |
| 01/10/2012 01/10/12 | For Sale | $125,000 | -- | -- |
Deed History
| Date | Type | Sale Price | Title Company |
|---|---|---|---|
| Warranty Deed | $67,000 | None Available | |
| Warranty Deed | $130,000 | None Available | |
| Deed | -- | -- | |
| Deed | -- | -- | |
| Deed | $11,000 | -- | |
| Deed | $89,500 | -- |
Similar Homes in Statesville, NC
Source: Canopy MLS (Canopy Realtor® Association)
MLS Number: 4220229
APN: 4710-58-3528.000
- 151 River Ridge Ln
- 142 Mimosa Rd
- 122 Plumtree Ln Unit 121
- 241 Spring Shore Rd
- 0000 Spring Shore Rd
- 122 High Lake Dr
- 147 Spring Shore Rd
- 203 S Harbor Watch Dr
- 231 Sunny Path Ln
- 216 S Harbor Watch Dr
- 131 High Lake Dr
- 1328 Astoria Pkwy
- 8172 Summit Ridge Dr
- 272 Harbor Ridge Dr
- 8143 Summit Ridge Dr Unit 41
- 120 Shadow Ridge Ct
- 8086 Summit Ridge Dr
- 8054 Summit Ridge Dr
- 145 Harbor Ridge Dr Unit 120
- 8412 Monbo Rd
