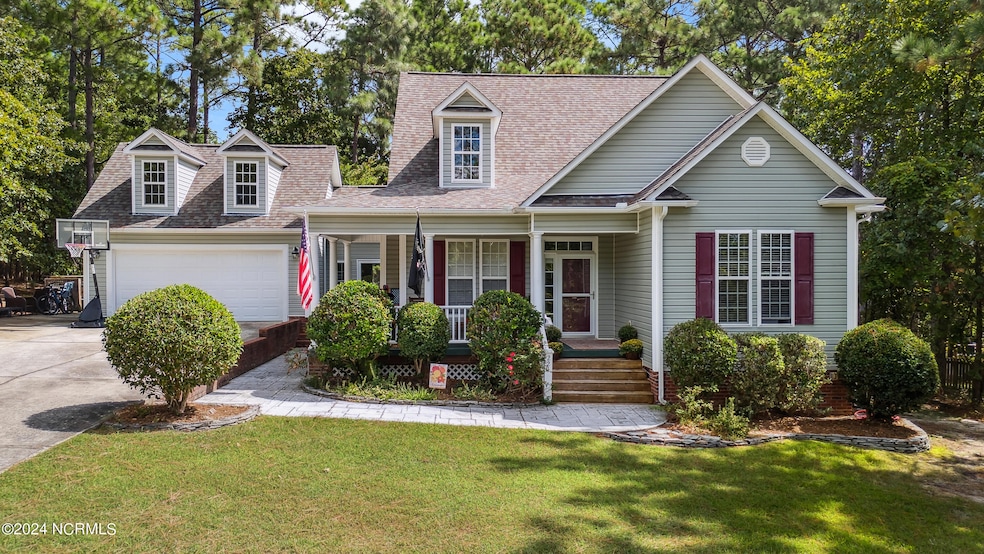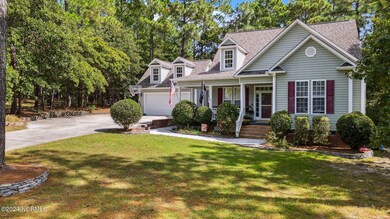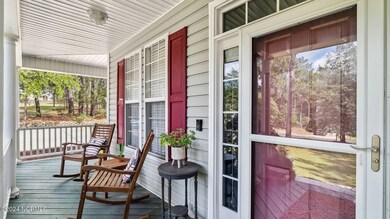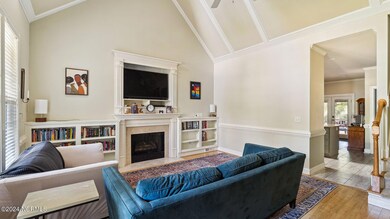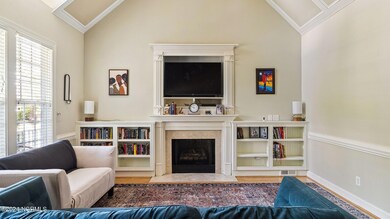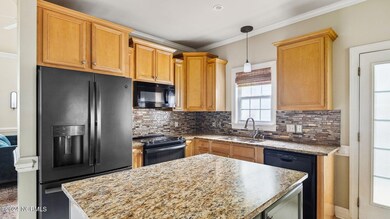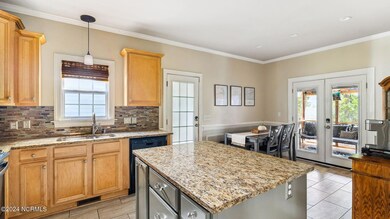
221 Lakeland Port Sanford, NC 27332
Highlights
- Community Beach Access
- Fitness Center
- Gated Community
- Golf Course Community
- RV or Boat Storage in Community
- Clubhouse
About This Home
As of December 2024Welcome to this stunning 4 bedroom, 3 bathroom home nestled on a picturesque third of an acre in the serene community of Carolina Lakes. This property offers spacious living with a blend of comfort and elegance. The expansive, inviting layout features a bright and airy living area with vaulted ceilings that pull in natural light, the kitchen features granite countertops, tile backsplash & stainless steel appliances with a cozy dining space ideal for family gatherings. The generous primary suite is located on the first floor with trey ceilings, including a walk-in closet, garden tub, shower and double sinks. Downstairs you will also find 2 additional bedrooms. Upstairs has large In-law suite and home office/game room.Step outside to the screened in back porch with beautifully detailed wood ceiling that opens up to a fully fenced backyard, perfect for entertaining or relaxing. Garage is semi detached with enclosed breezeway with wrap around decking. The Carolina Lakes community offers access to water activities, walking trails, beach access, golf and a vibrant neighborhood atmosphere. Termite warranty in placeClose to shopping & restaurants & 30 minutes to Ft Liberty, 1 hour to RDUSchedule your showing today!*ACCEPTING BACK UP OFFERS*
Last Buyer's Agent
A Non Member
A Non Member
Home Details
Home Type
- Single Family
Est. Annual Taxes
- $2,116
Year Built
- Built in 2006
Lot Details
- 0.33 Acre Lot
- Lot Dimensions are 59x162x25x25x90x163
- Fenced Yard
- Wood Fence
- Irrigation
- Property is zoned RA-20R
HOA Fees
- $75 Monthly HOA Fees
Home Design
- Wood Frame Construction
- Composition Roof
- Vinyl Siding
- Stick Built Home
Interior Spaces
- 2,195 Sq Ft Home
- 2-Story Property
- Bookcases
- Tray Ceiling
- Vaulted Ceiling
- Ceiling Fan
- Skylights
- Gas Log Fireplace
- Mud Room
- Combination Dining and Living Room
- Crawl Space
- Pull Down Stairs to Attic
- Fire and Smoke Detector
- Laundry Room
Kitchen
- Built-In Oven
- Built-In Microwave
- Dishwasher
Flooring
- Carpet
- Tile
- Luxury Vinyl Plank Tile
Bedrooms and Bathrooms
- 4 Bedrooms
- Primary Bedroom on Main
- Walk-In Closet
- 3 Full Bathrooms
Parking
- 2 Car Attached Garage
- Driveway
- Additional Parking
- Golf Cart Parking
Outdoor Features
- Deck
- Enclosed patio or porch
Schools
- Highland Elementary School
- Overhills Middle School
- Overhills High School
Utilities
- Forced Air Heating and Cooling System
- Heating System Uses Gas
- Gas Tank Leased
- Electric Water Heater
- Fuel Tank
- Municipal Trash
Listing and Financial Details
- Tax Lot 135
- Assessor Parcel Number 03958515 0135
Community Details
Overview
- Carolina Lakes Association
- Carolina Lakes Subdivision
- Maintained Community
Amenities
- Community Barbecue Grill
- Picnic Area
- Clubhouse
Recreation
- RV or Boat Storage in Community
- Community Beach Access
- Marina
- Golf Course Community
- Community Playground
- Fitness Center
- Community Pool
- Park
- Trails
Security
- Gated Community
Map
Home Values in the Area
Average Home Value in this Area
Property History
| Date | Event | Price | Change | Sq Ft Price |
|---|---|---|---|---|
| 12/20/2024 12/20/24 | Sold | $374,300 | -1.2% | $171 / Sq Ft |
| 10/01/2024 10/01/24 | Pending | -- | -- | -- |
| 09/26/2024 09/26/24 | For Sale | $379,000 | +48.6% | $173 / Sq Ft |
| 07/24/2020 07/24/20 | Sold | $255,000 | -1.9% | $122 / Sq Ft |
| 06/20/2020 06/20/20 | Pending | -- | -- | -- |
| 06/15/2020 06/15/20 | For Sale | $259,900 | +18.1% | $125 / Sq Ft |
| 10/14/2015 10/14/15 | Sold | $220,000 | 0.0% | $106 / Sq Ft |
| 10/14/2015 10/14/15 | Sold | $220,000 | 0.0% | $100 / Sq Ft |
| 09/12/2015 09/12/15 | Pending | -- | -- | -- |
| 04/26/2015 04/26/15 | For Sale | $220,000 | -- | $100 / Sq Ft |
| 03/01/2015 03/01/15 | Sold | -- | -- | -- |
| 01/30/2015 01/30/15 | Pending | -- | -- | -- |
| 06/03/2014 06/03/14 | For Sale | -- | -- | -- |
Tax History
| Year | Tax Paid | Tax Assessment Tax Assessment Total Assessment is a certain percentage of the fair market value that is determined by local assessors to be the total taxable value of land and additions on the property. | Land | Improvement |
|---|---|---|---|---|
| 2024 | $2,116 | $285,691 | $0 | $0 |
| 2023 | $2,116 | $285,691 | $0 | $0 |
| 2022 | $1,994 | $285,691 | $0 | $0 |
| 2021 | $1,994 | $219,430 | $0 | $0 |
| 2020 | $1,603 | $219,430 | $0 | $0 |
| 2019 | $1,588 | $219,430 | $0 | $0 |
| 2018 | $1,541 | $218,060 | $0 | $0 |
| 2017 | $1,541 | $218,060 | $0 | $0 |
| 2016 | $2,023 | $229,760 | $0 | $0 |
| 2015 | -- | $229,760 | $0 | $0 |
| 2014 | -- | $229,760 | $0 | $0 |
Mortgage History
| Date | Status | Loan Amount | Loan Type |
|---|---|---|---|
| Previous Owner | $249,300 | New Conventional | |
| Previous Owner | $264,180 | VA | |
| Previous Owner | $220,000 | VA | |
| Previous Owner | $155,000 | New Conventional |
Deed History
| Date | Type | Sale Price | Title Company |
|---|---|---|---|
| Warranty Deed | $374,500 | None Listed On Document | |
| Warranty Deed | $255,000 | None Available | |
| Warranty Deed | $220,000 | None Available | |
| Warranty Deed | $235,000 | None Available | |
| Warranty Deed | $20,000 | None Available | |
| Warranty Deed | $10,500 | None Available |
Similar Homes in Sanford, NC
Source: Hive MLS
MLS Number: 100468065
APN: 03958515 0135
- 20 Lakeforest Trail
- 61 Lakewind Ct
- 15 Clearwater Harbor
- 79 Clearwater Harbor
- 281 Pineridge Cove
- 48 Cedar Ln
- 202 Captain Harbor
- 51 Cedar Ln
- 45 Cutter Cir
- 240 Captain Harbor
- 138 Sherwood Ln
- 2997 Carolina Way
- 3064 Carolina Way
- 28 Ravens Wood Cir
- 67 Maplewood Dr
- 31 Woodbury Ln
- 33 Woodbury Ln
- 157 Maplewood Dr
