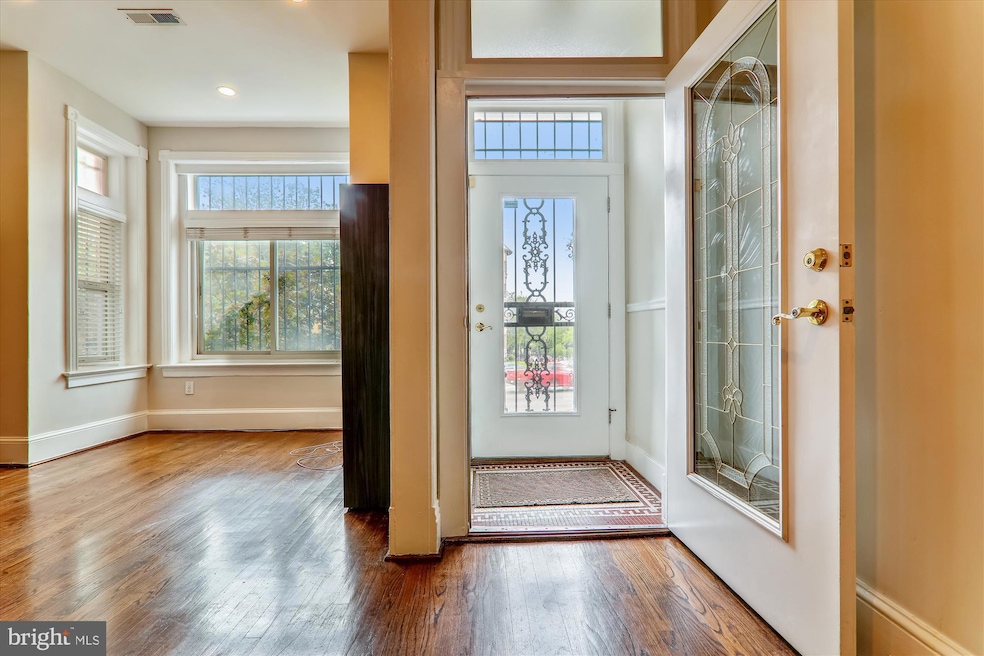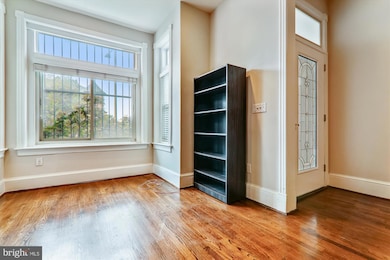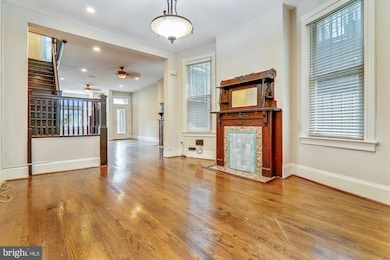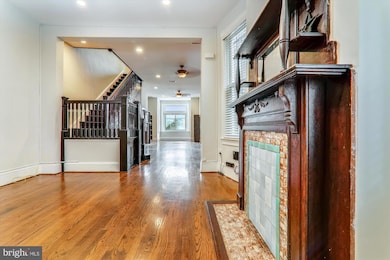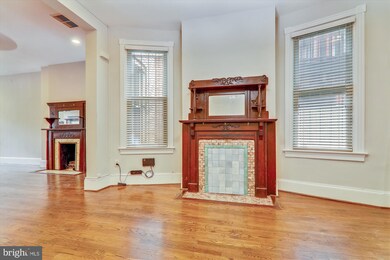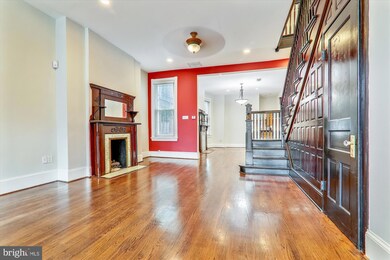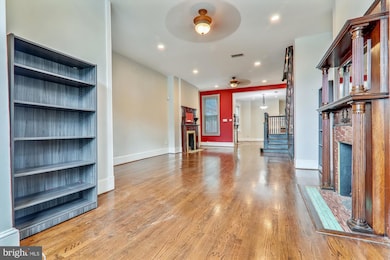
221 M St NW Washington, DC 20001
Mount Vernon Square NeighborhoodEstimated payment $8,380/month
Highlights
- Gourmet Kitchen
- Wood Flooring
- Formal Dining Room
- Traditional Architecture
- No HOA
- 5-minute walk to New York Avenue Recreation Center
About This Home
This charming home offers 3 beds, 2.5 baths upstairs plus a separate 2-bed, 1-bath lower-level ADU—perfect for Airbnb or rental income. The main residence features hardwood floors, 14-ft ceilings, private patio, and a primary suite with an ensuite bath. One bedroom opens to a back deck. Currently rented for $3,400/month, with AIRDNA estimates of $278–$375/night for the main home and $276/night for the ADU. Includes a fenced yard, recessed lighting, 2-car parking, and a prime location near parks and dining! 1201 New Jersey is also available for sale by the same owner.
Townhouse Details
Home Type
- Townhome
Est. Annual Taxes
- $8,466
Year Built
- Built in 1915
Lot Details
- 2,054 Sq Ft Lot
Home Design
- Traditional Architecture
- Brick Exterior Construction
- Slab Foundation
Interior Spaces
- Property has 2 Levels
- Ceiling Fan
- Skylights
- Recessed Lighting
- Window Treatments
- Formal Dining Room
Kitchen
- Gourmet Kitchen
- Electric Oven or Range
- Built-In Range
- Built-In Microwave
- Dishwasher
- Stainless Steel Appliances
- Disposal
Flooring
- Wood
- Carpet
Bedrooms and Bathrooms
Laundry
- Laundry on upper level
- Dryer
- Washer
Basement
- English Basement
- Walk-Out Basement
- Front Basement Entry
Parking
- Alley Access
- Driveway
- Off-Street Parking
- Secure Parking
- Fenced Parking
Outdoor Features
- Balcony
- Patio
- Exterior Lighting
Utilities
- Forced Air Heating and Cooling System
- Electric Water Heater
Community Details
- No Home Owners Association
- Mount Vernon Triangle Subdivision
Listing and Financial Details
- Tax Lot 806
- Assessor Parcel Number 0555//0806
Map
Home Values in the Area
Average Home Value in this Area
Tax History
| Year | Tax Paid | Tax Assessment Tax Assessment Total Assessment is a certain percentage of the fair market value that is determined by local assessors to be the total taxable value of land and additions on the property. | Land | Improvement |
|---|---|---|---|---|
| 2024 | $8,466 | $995,990 | $510,970 | $485,020 |
| 2023 | $8,393 | $987,430 | $504,890 | $482,540 |
| 2022 | $8,062 | $948,440 | $476,340 | $472,100 |
| 2021 | $7,846 | $923,080 | $471,640 | $451,440 |
| 2020 | $7,616 | $895,950 | $461,920 | $434,030 |
| 2019 | $7,306 | $859,550 | $440,750 | $418,800 |
| 2018 | $7,187 | $845,570 | $0 | $0 |
| 2017 | $6,593 | $775,670 | $0 | $0 |
| 2016 | $5,767 | $678,420 | $0 | $0 |
| 2015 | $4,876 | $573,640 | $0 | $0 |
| 2014 | $4,310 | $507,080 | $0 | $0 |
Property History
| Date | Event | Price | Change | Sq Ft Price |
|---|---|---|---|---|
| 03/11/2025 03/11/25 | For Sale | $1,375,000 | 0.0% | $483 / Sq Ft |
| 02/28/2025 02/28/25 | For Sale | $1,375,000 | 0.0% | $483 / Sq Ft |
| 06/15/2024 06/15/24 | Rented | $4,300 | 0.0% | -- |
| 06/03/2024 06/03/24 | Under Contract | -- | -- | -- |
| 05/27/2024 05/27/24 | For Rent | $4,300 | +17.8% | -- |
| 05/21/2021 05/21/21 | Rented | $3,650 | 0.0% | -- |
| 05/20/2021 05/20/21 | Price Changed | $3,650 | -3.9% | $2 / Sq Ft |
| 05/20/2021 05/20/21 | Under Contract | -- | -- | -- |
| 05/12/2021 05/12/21 | Price Changed | $3,800 | -8.4% | $2 / Sq Ft |
| 01/06/2021 01/06/21 | Price Changed | $4,150 | -5.5% | $2 / Sq Ft |
| 11/21/2020 11/21/20 | For Rent | $4,390 | 0.0% | -- |
| 11/13/2020 11/13/20 | Off Market | $4,390 | -- | -- |
| 08/28/2020 08/28/20 | For Rent | $4,390 | -- | -- |
Deed History
| Date | Type | Sale Price | Title Company |
|---|---|---|---|
| Deed | $355,000 | -- |
Mortgage History
| Date | Status | Loan Amount | Loan Type |
|---|---|---|---|
| Open | $185,914 | Commercial | |
| Closed | $0 | Commercial |
Similar Homes in Washington, DC
Source: Bright MLS
MLS Number: DCDC2187126
APN: 0555-0806
- 221 M St NW
- 1168 1st St NW
- 309 M St NW Unit B
- 1140 1st St NW
- 55 M St NW Unit 406
- 1232 4th St NW Unit 1
- 57 N St NW Unit 315
- 57 N St NW Unit 321
- 57 N St NW Unit PH-402
- 57 N St NW Unit 134
- 57 N St NW Unit 324
- 57 N St NW Unit 125
- 57 N St NW Unit 433
- 0 3rd St NW Unit 1304 DCDC2188162
- 434 Ridge St NW
- 441 M St NW
- 1407 1st St NW Unit 1
- 1407 1st St NW Unit PH-2
- 15 N St NW Unit 2
- 50 O St NW
