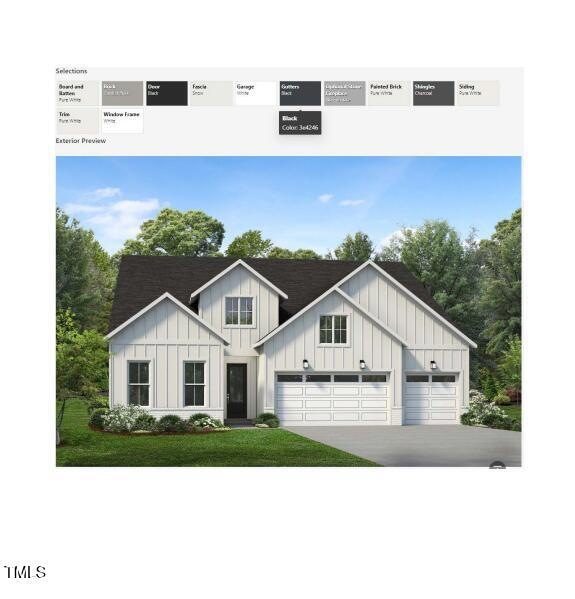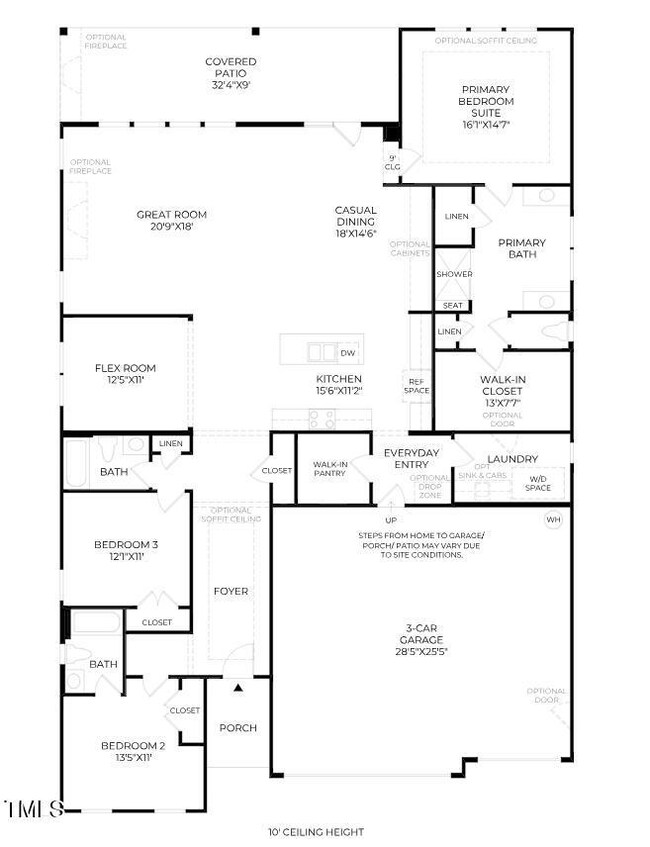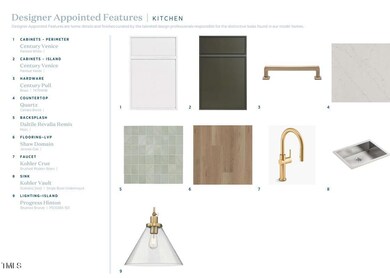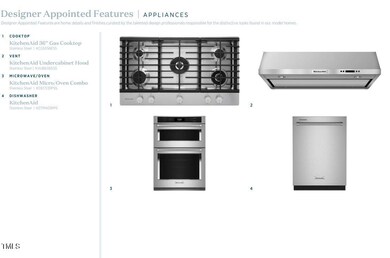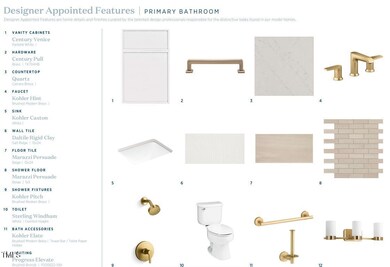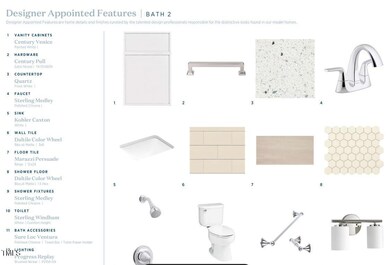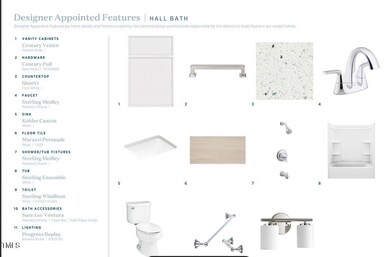
221 Mugby Rd Unit 169 Raleigh, NC 27610
White Oak NeighborhoodHighlights
- Fitness Center
- In Ground Pool
- Open Floorplan
- New Construction
- Senior Community
- Craftsman Architecture
About This Home
As of March 2025Welcome to the William Modern Farmhouse , where the kitchen is truly the heart of the design. Overlooking the expansive great room, casual dining area, and spacious covered patio, this well-appointed kitchen is perfect for modern living and entertaining.The kitchen boasts a large center island with a breakfast bar, ample counter and cabinet space, and a generous walk-in pantry, making it a chef's delight.The open layout seamlessly connects the kitchen to the great room and dining area, creating an inviting atmosphere for gatherings.Complementing the stunning primary bedroom suite are a large walk-in closet and a lovely primary bath featuring dual vanities, a large luxe shower with a seat, linen storage, and a private water closet.Enjoy the beauty of painted brick on the exterior, contemporary trim package throughout, and elegant tiled bathrooms.The great room is enhanced by a fireplace, providing warmth and charm to the living space.Soffit ceilings in the primary bedroom and foyer add a touch of sophistication to the home.This beautifully designed home offers the perfect blend of luxury and functionality. Schedule your appointment today to explore everything the William home has to offer!
Home Details
Home Type
- Single Family
Year Built
- Built in 2025 | New Construction
Lot Details
- 6,970 Sq Ft Lot
- Landscaped
- Back Yard
HOA Fees
- $230 Monthly HOA Fees
Parking
- 2 Car Garage
- Front Facing Garage
- Garage Door Opener
- Private Driveway
Home Design
- Home is estimated to be completed on 3/31/25
- Craftsman Architecture
- Brick Exterior Construction
- Slab Foundation
- Frame Construction
- Shingle Roof
Interior Spaces
- 2,465 Sq Ft Home
- 1.5-Story Property
- Open Floorplan
- Wired For Data
- Crown Molding
- Tray Ceiling
- Smooth Ceilings
- High Ceiling
- Recessed Lighting
- Entrance Foyer
- Great Room
- Dining Room
- Scuttle Attic Hole
Kitchen
- Eat-In Kitchen
- Built-In Oven
- Gas Cooktop
- Microwave
- Kitchen Island
- Quartz Countertops
Flooring
- Carpet
- Tile
- Luxury Vinyl Tile
Bedrooms and Bathrooms
- 3 Bedrooms
- Primary Bedroom on Main
- Walk-In Closet
- 3 Full Bathrooms
- Double Vanity
- Private Water Closet
- Walk-in Shower
Laundry
- Laundry Room
- Laundry on main level
Outdoor Features
- In Ground Pool
- Covered patio or porch
Schools
- To Be Added Elementary And Middle School
- To Be Added High School
Utilities
- Forced Air Heating and Cooling System
- Heating System Uses Natural Gas
- Electric Water Heater
Listing and Financial Details
- Home warranty included in the sale of the property
- Assessor Parcel Number 169
Community Details
Overview
- Senior Community
- Association fees include ground maintenance
- Cams Association, Phone Number (877) 672-2267
- Built by Toll Brothers
- Regency At Auburn Station Subdivision, William Modern Farmhouse Floorplan
- Regency At Auburn Station Community
- Maintained Community
Amenities
- Clubhouse
Recreation
- Fitness Center
- Community Pool
Map
Home Values in the Area
Average Home Value in this Area
Property History
| Date | Event | Price | Change | Sq Ft Price |
|---|---|---|---|---|
| 03/27/2025 03/27/25 | Sold | $711,900 | -0.7% | $289 / Sq Ft |
| 01/14/2025 01/14/25 | Pending | -- | -- | -- |
| 01/11/2025 01/11/25 | Price Changed | $716,900 | +0.7% | $291 / Sq Ft |
| 11/03/2024 11/03/24 | For Sale | $711,900 | -- | $289 / Sq Ft |
Similar Homes in Raleigh, NC
Source: Doorify MLS
MLS Number: 10061581
- 616 Gainer Dr Unit 15
- 512 Gainer Dr Unit 4
- 502 Gainer Dr Unit 2
- 209 Mugby Rd Unit 172
- 624 Gainer Dr Unit 17
- 520 Gainer Dr Unit 6
- 640 Gainer Dr Unit 21
- 632 Gainer Dr Unit 19
- 213 Mugby Rd Unit 171
- 528 Gainer Dr Unit 8
- 524 Gainer Dr Unit 7
- 158 Sea Foam Dr
- 106 Ivory Ln
- 157 Auburn Village Blvd
- 163 Auburn Village Blvd
- 130 Ivory Ln
- 150 Ivory Ln
- 107 Canary Ct
- 119 Canary Ct
- 125 Canary Ct
