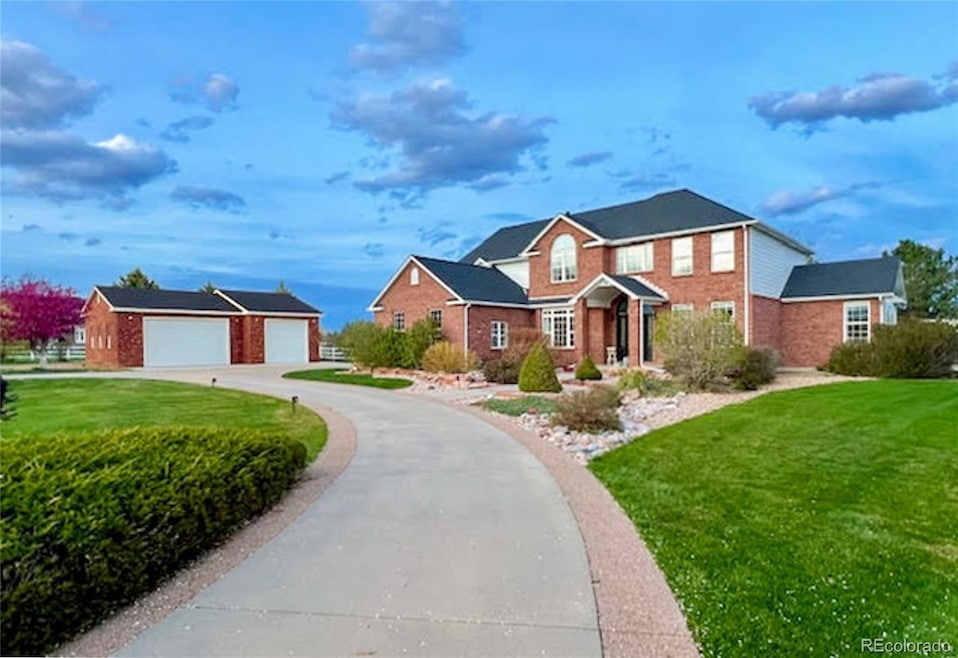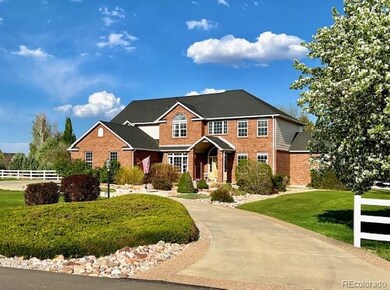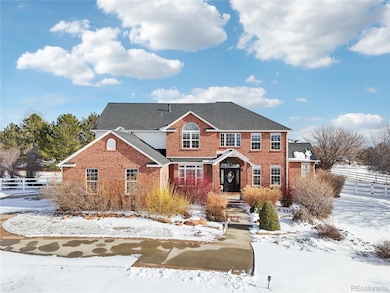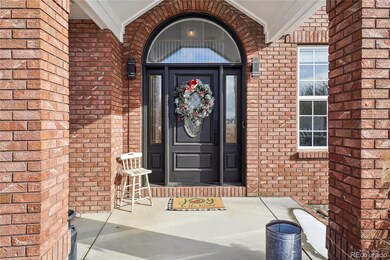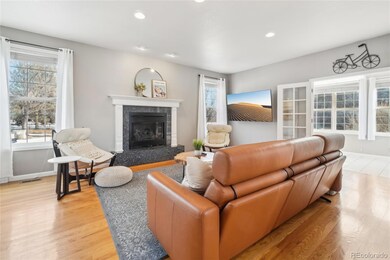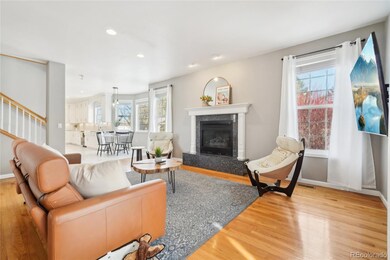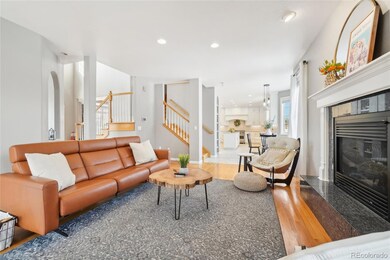
Highlights
- RV Garage
- Located in a master-planned community
- Lake View
- Mead Elementary School Rated A-
- Primary Bedroom Suite
- Open Floorplan
About This Home
As of February 2025Nestled on 1.5 acres in the prestigious Mulligan Lake Estates, this stunning custom two-story home offers breathtaking mountain and lake views. The property boasts mature landscaping, creating a private backyard oasis, complete with a saltwater pool, slide, diving board, and a poolside metal pergola. A newly added pool bathroom to the main garage enhances convenience for summer entertaining. The interior showcases a gorgeous open floor plan filled with natural light and gleaming hardwood floors. The recently remodeled gourmet kitchen features white Shaker cabinetry, a 6-burner professional gas range, stone countertops, and a natural stone backsplash. A sunroom off the living room and a main-level home office add versatility and charm. The luxurious primary suite includes a two-sided fireplace connecting to a cozy sitting room, along with a spa-inspired bath featuring heated floors and a freestanding tub. Three additional upper-level bedrooms include a Jack-and-Jill bath, and the finished basement offers a spacious family room ideal for game nights. The outdoor space is an entertainer's dream, with a large playground, dining area with a gazebo, and ample room for recreation. A newly built brick detached garage with workshop in 2024, is engineered built with a foundation! It comes complete with spray foam insulation, pre-wired for electricity, and 10' oversized doors! Additional attached 3-car garage, providing abundant storage. Enjoy the lake community's walking paths, horse trails, and tennis courts, all just steps away. Conveniently located minutes from I-25, 15 minutes to Longmont, and 20 minutes to Loveland, this move-in-ready gem combines luxury, comfort, and convenience in a serene setting. Welcome home!
Last Agent to Sell the Property
Kevin Kestenbaum
Redfin Corporation Brokerage Email: kevin.kestenbaum@redfin.com,720-545-7169 License #100066304

Home Details
Home Type
- Single Family
Est. Annual Taxes
- $5,720
Year Built
- Built in 1995
Lot Details
- 1.4 Acre Lot
- Partially Fenced Property
- Landscaped
- Front and Back Yard Sprinklers
HOA Fees
- $33 Monthly HOA Fees
Parking
- 7 Car Attached Garage
- Electric Vehicle Home Charger
- Insulated Garage
- Lighted Parking
- Circular Driveway
- Brick Driveway
- RV Garage
Property Views
- Lake
- Mountain
Home Design
- Brick Exterior Construction
- Frame Construction
- Architectural Shingle Roof
- Vinyl Siding
- Radon Mitigation System
Interior Spaces
- 2-Story Property
- Open Floorplan
- Wet Bar
- Bar Fridge
- High Ceiling
- Ceiling Fan
- Gas Log Fireplace
- Double Pane Windows
- Family Room with Fireplace
- 2 Fireplaces
- Living Room
- Dining Room
- Home Office
- Bonus Room
- Sun or Florida Room
- Smart Thermostat
Kitchen
- Double Convection Oven
- Down Draft Cooktop
- Range Hood
- Microwave
- Dishwasher
- Kitchen Island
- Stone Countertops
- Utility Sink
- Disposal
Flooring
- Wood
- Tile
Bedrooms and Bathrooms
- 4 Bedrooms
- Fireplace in Primary Bedroom
- Primary Bedroom Suite
- Walk-In Closet
- Jack-and-Jill Bathroom
Laundry
- Dryer
- Washer
Finished Basement
- Partial Basement
- Sump Pump
- Bedroom in Basement
- Stubbed For A Bathroom
Outdoor Features
- Patio
- Exterior Lighting
Schools
- Mead Elementary And Middle School
- Mead High School
Utilities
- Forced Air Heating and Cooling System
- Humidifier
- 220 Volts in Garage
- Natural Gas Connected
- Gas Water Heater
- Septic Tank
- High Speed Internet
- Phone Available
- Cable TV Available
Additional Features
- Garage doors are at least 85 inches wide
- Smoke Free Home
Listing and Financial Details
- Exclusions: Sellers' personal property.
- Assessor Parcel Number R0183295
Community Details
Overview
- Association fees include irrigation, ground maintenance
- Mulligan Lake Estates Association
- Mulligan Lake Estates Subdivision
- Located in a master-planned community
- Seasonal Pond
- Greenbelt
Recreation
- Tennis Courts
Map
Home Values in the Area
Average Home Value in this Area
Property History
| Date | Event | Price | Change | Sq Ft Price |
|---|---|---|---|---|
| 02/28/2025 02/28/25 | Sold | $1,297,860 | -3.9% | $308 / Sq Ft |
| 02/06/2025 02/06/25 | Pending | -- | -- | -- |
| 01/16/2025 01/16/25 | For Sale | $1,350,000 | -- | $320 / Sq Ft |
Tax History
| Year | Tax Paid | Tax Assessment Tax Assessment Total Assessment is a certain percentage of the fair market value that is determined by local assessors to be the total taxable value of land and additions on the property. | Land | Improvement |
|---|---|---|---|---|
| 2024 | $5,720 | $59,410 | $13,940 | $45,470 |
| 2023 | $5,720 | $59,990 | $14,080 | $45,910 |
| 2022 | $4,987 | $46,700 | $13,180 | $33,520 |
| 2021 | $5,082 | $48,050 | $13,560 | $34,490 |
| 2020 | $4,207 | $40,090 | $10,090 | $30,000 |
| 2019 | $4,199 | $40,090 | $10,090 | $30,000 |
| 2018 | $4,140 | $39,950 | $9,810 | $30,140 |
| 2017 | $3,990 | $39,950 | $9,810 | $30,140 |
| 2016 | $3,754 | $37,380 | $9,390 | $27,990 |
| 2015 | $3,642 | $37,380 | $9,390 | $27,990 |
| 2014 | $3,486 | $35,870 | $9,390 | $26,480 |
Mortgage History
| Date | Status | Loan Amount | Loan Type |
|---|---|---|---|
| Previous Owner | $417,000 | New Conventional | |
| Previous Owner | $372,000 | Adjustable Rate Mortgage/ARM | |
| Previous Owner | $376,000 | Unknown | |
| Previous Owner | $380,000 | Unknown | |
| Previous Owner | $205,000 | Unknown | |
| Previous Owner | $200,900 | Unknown |
Deed History
| Date | Type | Sale Price | Title Company |
|---|---|---|---|
| Special Warranty Deed | $1,297,860 | Land Title | |
| Interfamily Deed Transfer | -- | Land Title Guarantee Company | |
| Warranty Deed | $480,000 | Land Title Guarantee Company | |
| Warranty Deed | $475,000 | None Available | |
| Deed | $60,000 | -- |
Similar Homes in Mead, CO
Source: REcolorado®
MLS Number: 7109310
APN: R0183295
- 3806 Singletree Ct
- 3784 Whitetail Ct
- 103 Red Wing Ct
- 109 Blue Heron Ct
- 212 Mulligan Lake Dr
- 231 Mulligan Lake Dr
- 15303 Ypsilon Cir
- 15300 Ypsilon Cir
- 15139 Mattana Dr
- 15124 Mattana Dr
- 15298 Mattana Dr
- 15285 Ypsilon Cir
- 359 Martin Ave
- 14696 Bonsmara Dr
- 14652 Bonsmara Dr
- 14762 Charbray St
- 14860 Guernsey Dr
- 2303 Angus St
- 2310 Angus St
- 14758 Normande Dr
