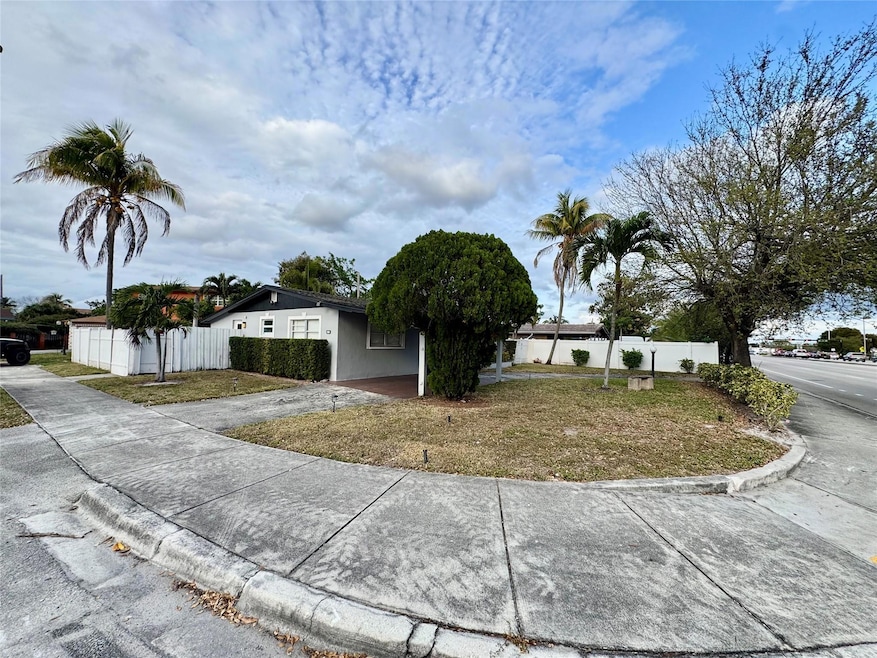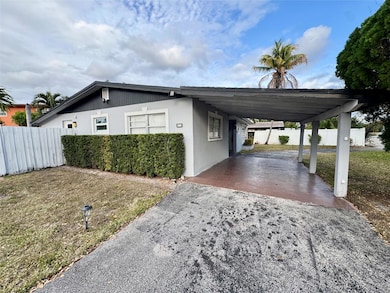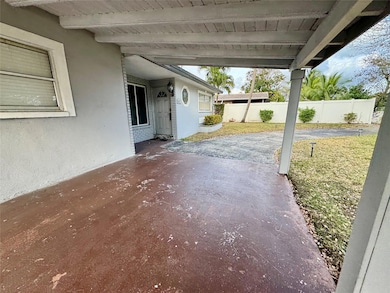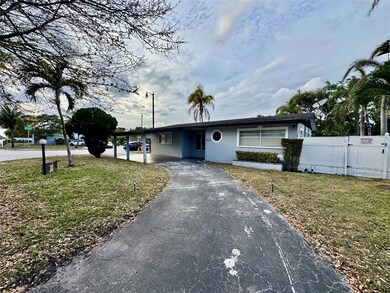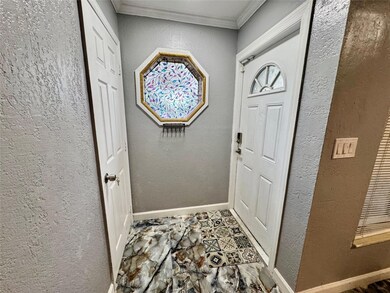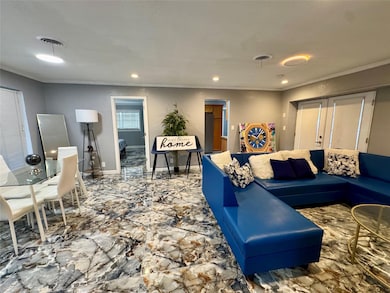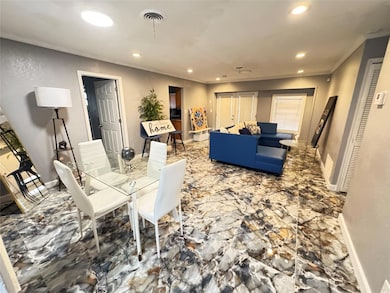221 NE 24th St Pompano Beach, FL 33064
Kendall Green NeighborhoodHighlights
- Private Pool
- Patio
- Tile Flooring
- Circular Driveway
- Laundry Room
- 1 Attached Carport Space
About This Home
Move right into this beautiful 3-bedroom, 2.5-bath home with a private pool and a convenient cabana half-bath! Bright and spacious, the open layout is filled with natural light, creating a welcoming atmosphere. Enjoy the ease of having a full-size washer and dryer, plus the option to rent furnished or unfurnished to fit your lifestyle. Relax by the pool, entertain in the outdoor space, and make this home your own. Pool and yard maintenance are tenant’s responsibility as utilities, using the landlord’s preferred provider. Fast and easy application process—schedule your tour today and move in right away!
Home Details
Home Type
- Single Family
Est. Annual Taxes
- $8,618
Year Built
- Built in 1964
Lot Details
- 7,029 Sq Ft Lot
- South Facing Home
- Fenced
- Property is zoned RS-3
Home Design
- Shingle Roof
- Composition Roof
Interior Spaces
- 1,238 Sq Ft Home
- 1-Story Property
- Furnished or left unfurnished upon request
- Ceiling Fan
- Combination Dining and Living Room
- Tile Flooring
Kitchen
- Electric Range
- Microwave
- Dishwasher
Bedrooms and Bathrooms
- 3 Main Level Bedrooms
- Split Bedroom Floorplan
Laundry
- Laundry Room
- Dryer
- Washer
Parking
- 1 Attached Carport Space
- Circular Driveway
Outdoor Features
- Private Pool
- Patio
Utilities
- Central Heating and Cooling System
- Electric Water Heater
- Cable TV Available
Listing and Financial Details
- Property Available on 3/1/25
- 12 Month Lease Term
- Assessor Parcel Number 484223100380
Community Details
Overview
- Skylake Sub Sec B 58 31 B Subdivision
Pet Policy
- Pets Allowed
Map
Source: BeachesMLS (Greater Fort Lauderdale)
MLS Number: F10489119
APN: 48-42-23-10-0380
- 2410 NE 2nd Terrace
- 216 NE 26th St
- 261 NE 22nd St
- 2161 NE 3rd Ave
- 2151 NE 2nd Terrace
- 131 NE 26th St
- 100 NE 26th St
- 211 NE 21st Ct
- 141 NW 25th Ct
- 41 NE 21st St
- 2701 E Golf Blvd Unit 1012
- 110 NW 27th St
- 2610 E Golf Blvd
- 2550 NW 2nd Dr
- 2051 NE 1st Ave
- 210 NW 25th Ct
- 2751 E Golf Blvd Unit 2028
- 2751 E Golf Blvd Unit 2029
- 2470 NW 3rd Ave
- 251 S Golf Blvd Unit 292
