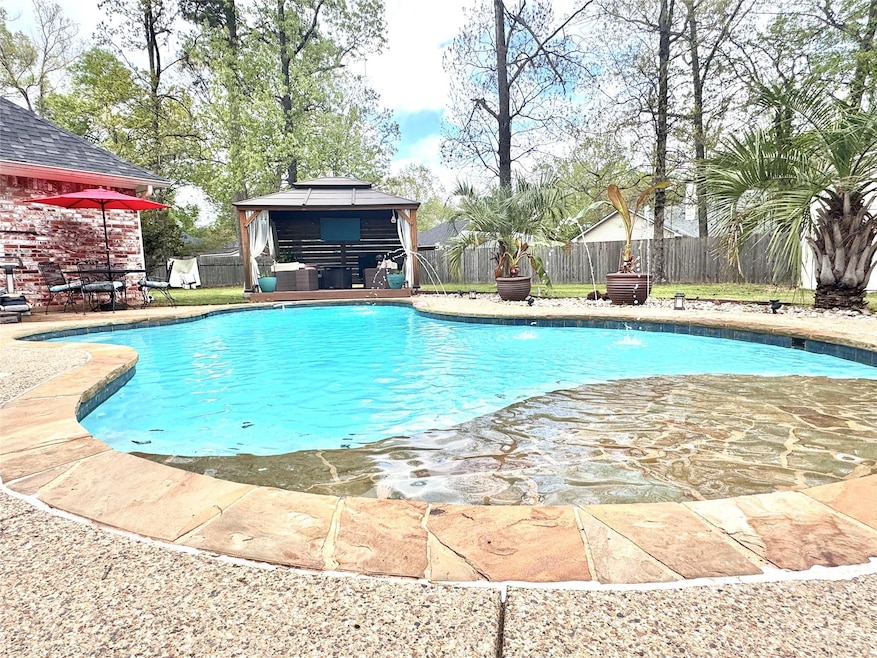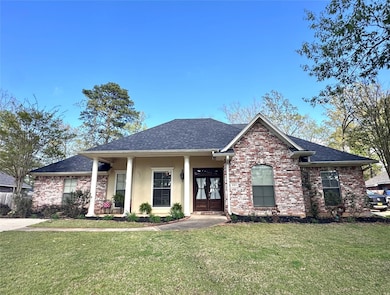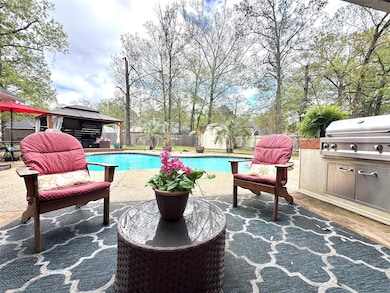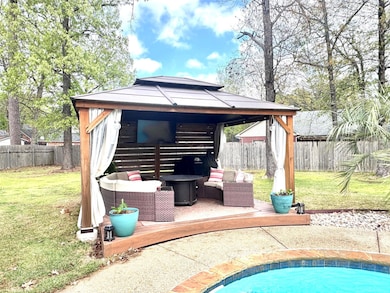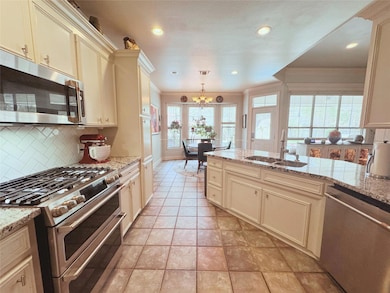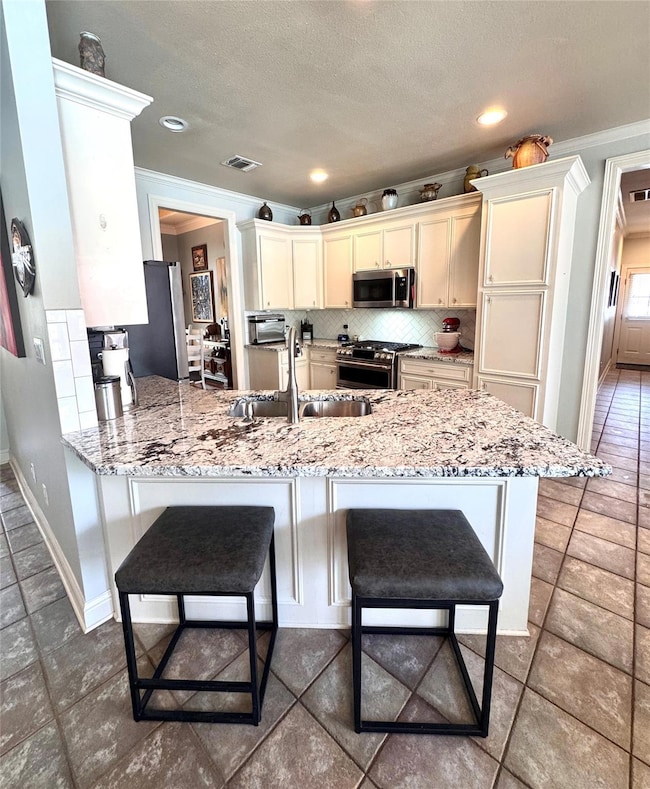
221 Old Palmetto Rd Benton, LA 71006
Dukedale-Vanceville NeighborhoodEstimated payment $2,386/month
Highlights
- In Ground Pool
- 0.45 Acre Lot
- Outdoor Living Area
- Legacy Elementary School Rated A
- Open Floorplan
- Covered patio or porch
About This Home
Looking for a home with a Backyard Oasis? This is it! A pool, hot tub, and a pergola perfect for lounging and tv watching while you are cooking dinner in your outdoor kitchen! This 4 bedroom 2.5 bath home is located in Woodlake South Subdivision and the North Bossier School District! $5000 price reduction!! Kitchen has been updated and has beautiful Cafe GE appliances with a Gas cook-top, double oven that works as an air fryer and convection oven, and a microwave that can be a convection over as well, and all can be controlled with an app! New countertops, sink and freshly painted cabinets. All kitchen item mentioned were replaced in 2022. Master Bath was just remodeled with a large beautiful shower and new sinks and countertops. HVAC outside is new in 2020, furnace in attic is brand new. Home has 2 hot water heaters, one is a gas whole home on demand tankless, new in 2019, that can run the entire house should something ever happen to the other hot water heater on the other side of the home. Roof new in 2020 and pool was built in 2015, pool pump was replaced in 2020. Pool, Gas Log Fireplace. Gutters on home with leaf and debris guards. Govee under eave lighting for all year use including holidays, all can be controlled with an app. Seller is offering a $1200 carpet allowance to replace carpet in 2 bedrooms. This beautiful home won't last long! Sellers are motivated!!
Home Details
Home Type
- Single Family
Est. Annual Taxes
- $36
Year Built
- Built in 2005
Lot Details
- 0.45 Acre Lot
HOA Fees
- $11 Monthly HOA Fees
Parking
- 2 Car Attached Garage
- Additional Parking
Home Design
- Slab Foundation
Interior Spaces
- 2,375 Sq Ft Home
- 1-Story Property
- Open Floorplan
- Sound System
- Gas Log Fireplace
Kitchen
- Eat-In Kitchen
- Double Convection Oven
- Gas Oven or Range
- Gas Cooktop
- Dishwasher
- Disposal
Bedrooms and Bathrooms
- 4 Bedrooms
- Walk-In Closet
Pool
- In Ground Pool
- Spa
- Pool Water Feature
Outdoor Features
- Covered patio or porch
- Outdoor Living Area
- Outdoor Kitchen
- Exterior Lighting
- Outdoor Storage
- Outdoor Grill
Schools
- Bossier Isd Schools Elementary And Middle School
- Bossier Isd Schools High School
Utilities
- Central Heating and Cooling System
- Tankless Water Heater
- Gas Water Heater
Community Details
- Association fees include management fees
- Woodlake South HOA
- Woodlake South Subdivision
- Mandatory home owners association
Listing and Financial Details
- Assessor Parcel Number 100524
Map
Home Values in the Area
Average Home Value in this Area
Tax History
| Year | Tax Paid | Tax Assessment Tax Assessment Total Assessment is a certain percentage of the fair market value that is determined by local assessors to be the total taxable value of land and additions on the property. | Land | Improvement |
|---|---|---|---|---|
| 2024 | $36 | $31,646 | $4,000 | $27,646 |
| 2023 | $2,400 | $26,125 | $3,500 | $22,625 |
| 2022 | $2,388 | $26,125 | $3,500 | $22,625 |
| 2021 | $2,351 | $26,125 | $3,500 | $22,625 |
| 2020 | $2,351 | $26,125 | $3,500 | $22,625 |
| 2019 | $2,392 | $26,228 | $3,400 | $22,828 |
| 2018 | $2,392 | $26,230 | $3,400 | $22,830 |
| 2017 | $2,365 | $26,230 | $3,400 | $22,830 |
| 2016 | $2,365 | $26,230 | $3,400 | $22,830 |
| 2015 | $2,214 | $26,070 | $3,400 | $22,670 |
| 2014 | $2,211 | $26,070 | $3,400 | $22,670 |
Property History
| Date | Event | Price | Change | Sq Ft Price |
|---|---|---|---|---|
| 04/22/2025 04/22/25 | Price Changed | $425,000 | -1.1% | $179 / Sq Ft |
| 04/11/2025 04/11/25 | For Sale | $429,900 | 0.0% | $181 / Sq Ft |
| 04/02/2025 04/02/25 | Pending | -- | -- | -- |
| 03/30/2025 03/30/25 | For Sale | $429,900 | -- | $181 / Sq Ft |
Deed History
| Date | Type | Sale Price | Title Company |
|---|---|---|---|
| Deed | $267,000 | None Available | |
| Deed | $239,100 | None Available |
Mortgage History
| Date | Status | Loan Amount | Loan Type |
|---|---|---|---|
| Open | $328,500 | Stand Alone Refi Refinance Of Original Loan | |
| Closed | $213,600 | Unknown | |
| Previous Owner | $191,000 | New Conventional | |
| Previous Owner | $191,250 | Unknown |
Similar Homes in Benton, LA
Source: North Texas Real Estate Information Systems (NTREIS)
MLS Number: 20886419
APN: 100524
- 277 Old Palmetto Rd
- 4029 Pinewood St
- 4105 Ashford Cir
- 302 Old Palmetto Rd
- 103 S Parkridge Dr
- 213 Roanoke Cir
- 4612 Lawndale Dr
- 1987 Woodlake Dr
- 113 Edwards St
- 319 Newport Ln
- 2015 Woodlake Dr
- 403 Halifax Cir
- 4021 Elizabeth Ln
- 1009 Woodlake Ridge Ln
- 4013 Elizabeth Ln
- 159 Jamestowne Blvd
- 251 Jessie Jones Dr
- 4108 Courtland Way
- 1209 Big Pine Key Ln
- 1210 Big Pine Key Ln
