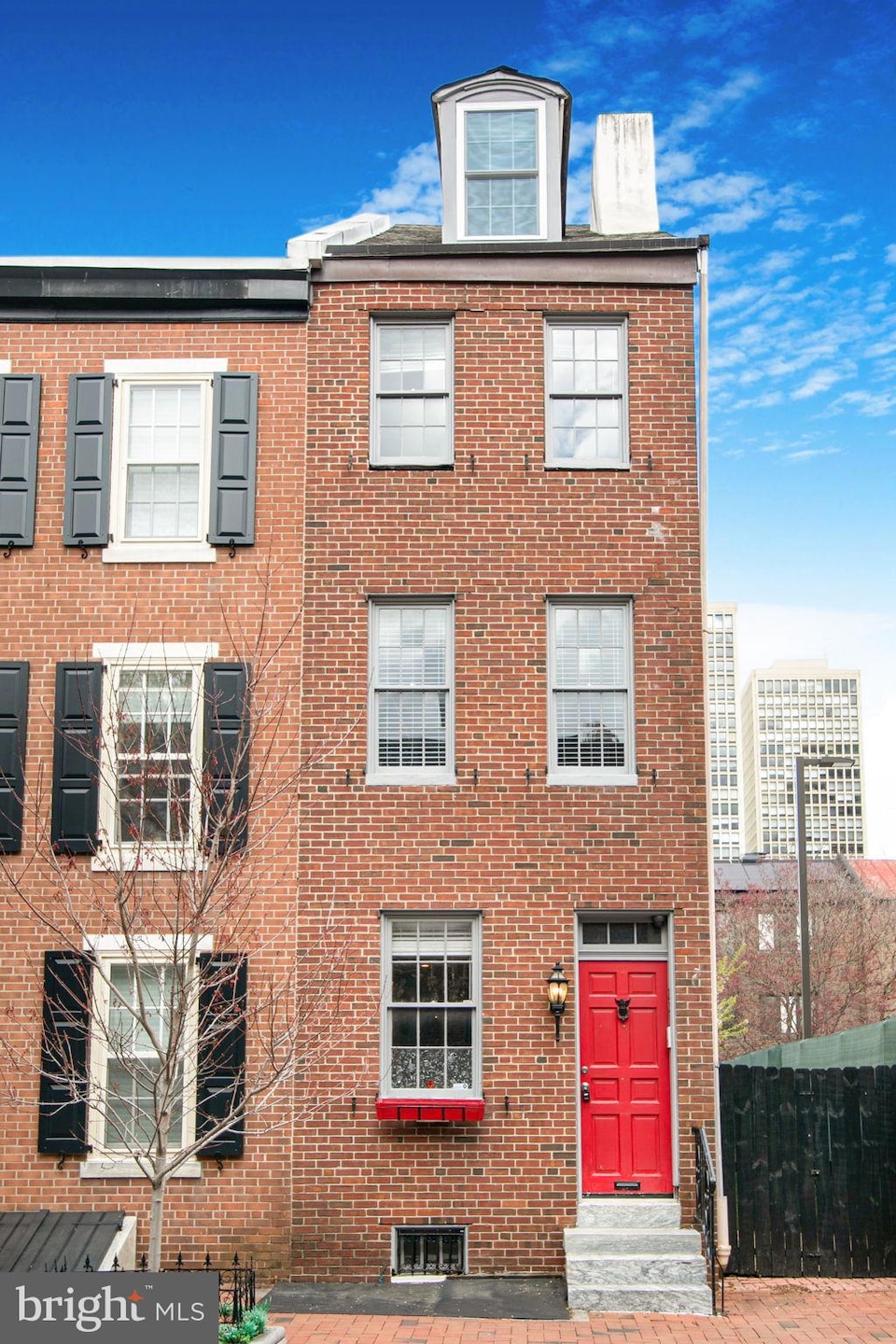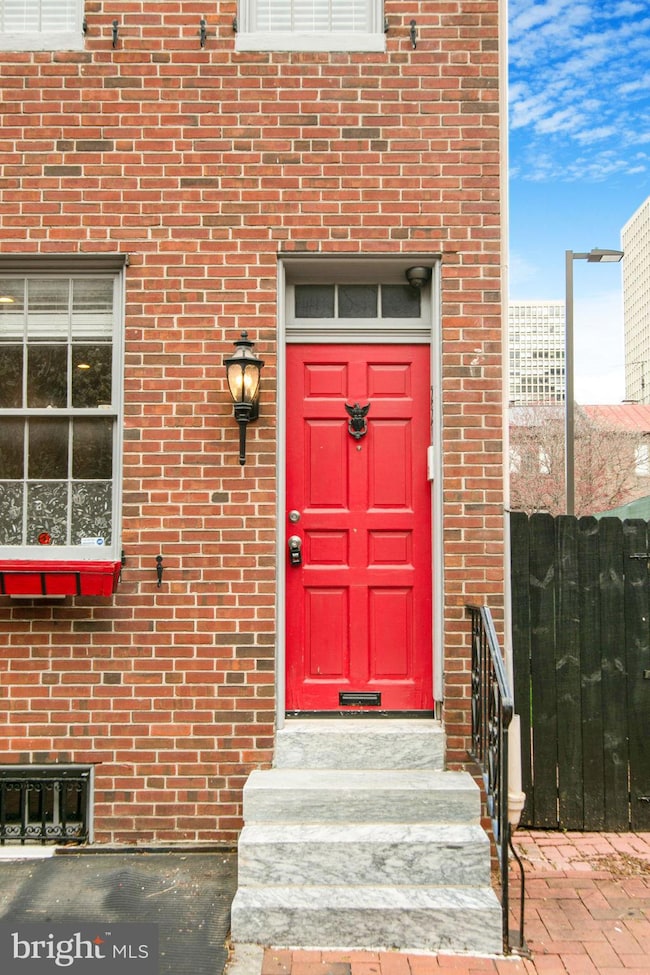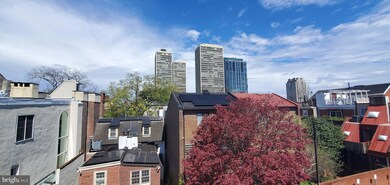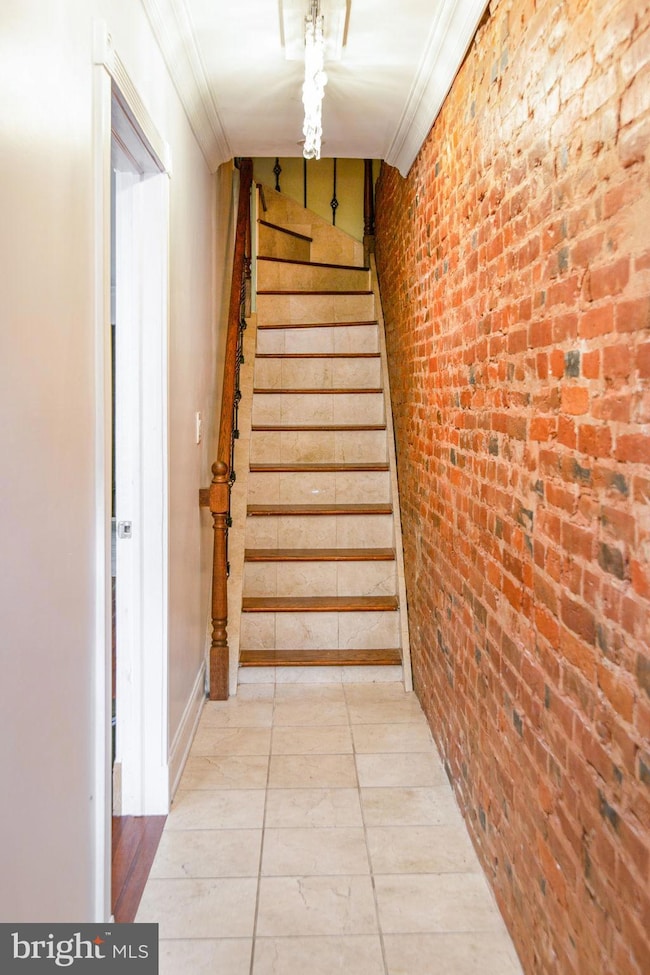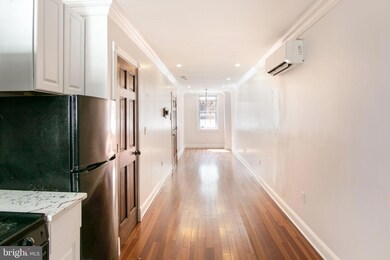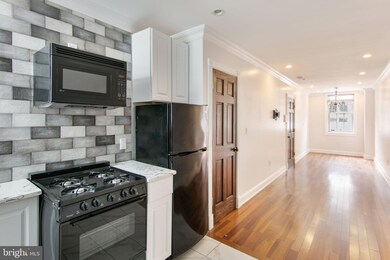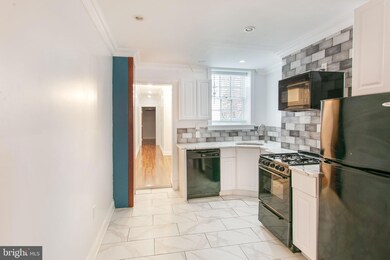
221 Pine St Philadelphia, PA 19106
Society Hill NeighborhoodHighlights
- Second Kitchen
- 3 Fireplaces
- Sound System
- Straight Thru Architecture
- No HOA
- 3-minute walk to Three Bears Park
About This Home
As of January 2025This very rare opportunity to own a piece of Society Hill is upon you. A blend of old world with new world modern perfectly sets the pace for this 1800's showcase home. Either enjoy the single family use or house hack your way to into a living/rental opportunity with 2 living quarters that have separate utilities. 1st floor and basement consist of 2 bedrooms and 2 full baths with a rear balcony and side porch and yard access. 2nd floor and up consist of 3 perfectly placed bedrooms and 3 full baths per floor giving privacy and separate living space. The top floor has a walk out to the roof top deck for 360 views of the city with just the right amount of privacy. Each floor is connected with the original staircase that spirals like traditional trinity home and with exposed brick is timeless. 3 of the 4 floors house original fireplaces that keep that original character alive. and All the major renovations have been completed with architectural plans available that are included with this exquisite home. Located in one of the most sought after areas in all of Philadelphia, 221 Pine is close to everything including Head House Square, South Street, Penns Landing and just 2 blocks from 95. Schedule your showings today!!!!
Townhouse Details
Home Type
- Townhome
Est. Annual Taxes
- $15,855
Year Built
- Built in 1860
Lot Details
- 893 Sq Ft Lot
- Property is in good condition
Parking
- On-Street Parking
Home Design
- Straight Thru Architecture
- Masonry
Interior Spaces
- 2,042 Sq Ft Home
- Property has 3.5 Levels
- Sound System
- 3 Fireplaces
- Second Kitchen
- Partially Finished Basement
Bedrooms and Bathrooms
- 5 Bedrooms
- 5 Full Bathrooms
Utilities
- Forced Air Heating and Cooling System
- Cooling System Utilizes Natural Gas
- Ductless Heating Or Cooling System
- Natural Gas Water Heater
Community Details
- No Home Owners Association
- Society Hill Subdivision
Listing and Financial Details
- Assessor Parcel Number 051177900
Map
Home Values in the Area
Average Home Value in this Area
Property History
| Date | Event | Price | Change | Sq Ft Price |
|---|---|---|---|---|
| 01/31/2025 01/31/25 | Sold | $700,000 | -6.7% | $343 / Sq Ft |
| 12/05/2024 12/05/24 | Price Changed | $749,900 | -6.3% | $367 / Sq Ft |
| 10/13/2024 10/13/24 | Price Changed | $799,900 | -5.9% | $392 / Sq Ft |
| 08/19/2024 08/19/24 | Price Changed | $849,900 | -5.6% | $416 / Sq Ft |
| 07/15/2024 07/15/24 | Price Changed | $899,900 | -5.3% | $441 / Sq Ft |
| 06/10/2024 06/10/24 | Price Changed | $949,900 | -5.0% | $465 / Sq Ft |
| 04/02/2024 04/02/24 | For Sale | $999,900 | -- | $490 / Sq Ft |
Tax History
| Year | Tax Paid | Tax Assessment Tax Assessment Total Assessment is a certain percentage of the fair market value that is determined by local assessors to be the total taxable value of land and additions on the property. | Land | Improvement |
|---|---|---|---|---|
| 2025 | $15,856 | $799,400 | $159,880 | $639,520 |
| 2024 | $15,856 | $799,400 | $159,880 | $639,520 |
| 2023 | $15,856 | $1,132,700 | $226,540 | $906,160 |
| 2022 | $6,473 | $1,132,700 | $226,540 | $906,160 |
| 2021 | $6,473 | $0 | $0 | $0 |
| 2020 | $6,473 | $0 | $0 | $0 |
| 2019 | $6,264 | $0 | $0 | $0 |
| 2018 | $4,838 | $0 | $0 | $0 |
| 2017 | $7,646 | $0 | $0 | $0 |
| 2016 | $7,646 | $0 | $0 | $0 |
| 2015 | $2,852 | $0 | $0 | $0 |
| 2014 | -- | $546,200 | $59,193 | $487,007 |
| 2012 | -- | $98,784 | $14,314 | $84,470 |
Mortgage History
| Date | Status | Loan Amount | Loan Type |
|---|---|---|---|
| Open | $595,000 | New Conventional | |
| Previous Owner | $910,000 | Construction | |
| Previous Owner | $417,000 | New Conventional | |
| Previous Owner | $345,000 | New Conventional | |
| Previous Owner | $200,000 | Credit Line Revolving | |
| Previous Owner | $417,000 | Purchase Money Mortgage | |
| Previous Owner | $312,000 | Purchase Money Mortgage |
Deed History
| Date | Type | Sale Price | Title Company |
|---|---|---|---|
| Deed | $700,000 | None Listed On Document | |
| Deed In Lieu Of Foreclosure | -- | None Listed On Document | |
| Deed | -- | None Listed On Document | |
| Deed | $250,000 | None Available | |
| Deed | $200,000 | None Available | |
| Deed | $292,900 | None Available | |
| Sheriffs Deed | $16,300 | None Available | |
| Deed | $470,000 | None Available | |
| Deed | $390,000 | None Available |
Similar Homes in Philadelphia, PA
Source: Bright MLS
MLS Number: PAPH2338404
APN: 051177900
- 231 Pine St
- 400 416 S 2nd St Unit 408B
- 400 416 S 2nd St Unit 410B
- 325 S 2nd St Unit 19
- 331 S 2nd St
- 110-12 Delancey St
- 130 Spruce St Unit 26B
- 410 S Front St Unit 209
- 530 S 2nd St Unit 610
- 231 Spruce St
- 239 Spruce St
- 128 Lombard St
- 208 Gaskill St
- 220 Locust St Unit 2DES
- 210 Locust St Unit 15HW
- 210 Locust St Unit 15G
- 210 Locust St Unit 29EFW
- 200-10 Lombard St Unit 536
- 200 10 Lombard St Unit 811
- 200 10 Lombard St Unit 818
