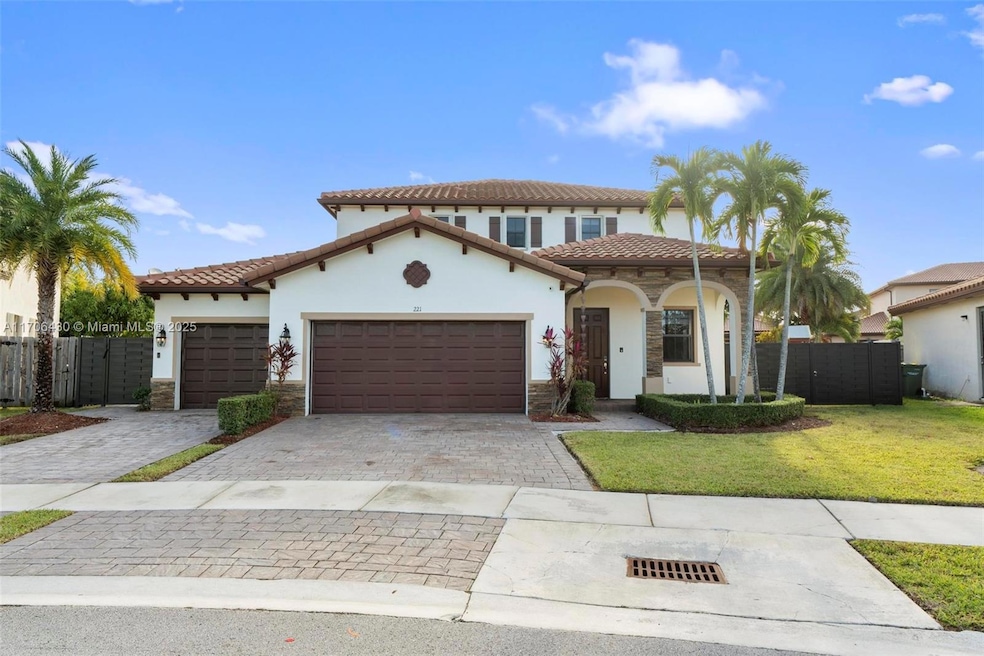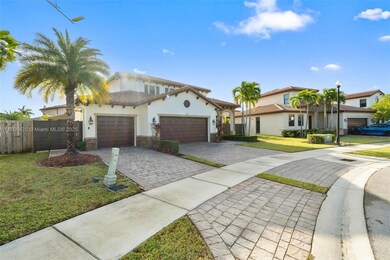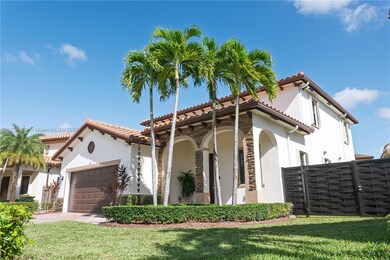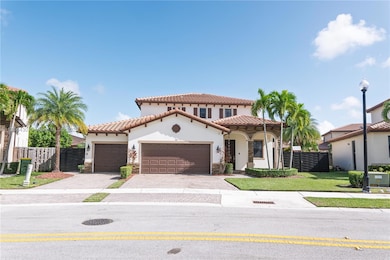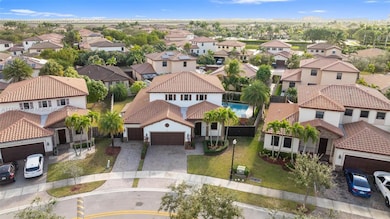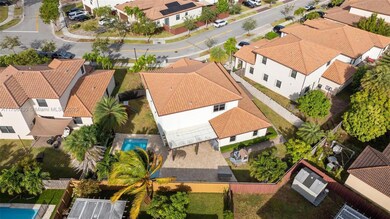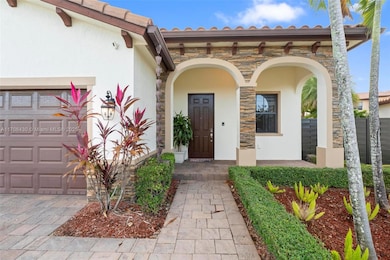
221 SE 35 Ave Homestead, FL 33033
Keys Gate NeighborhoodEstimated payment $4,999/month
Highlights
- Fitness Center
- Clubhouse
- Vaulted Ceiling
- In Ground Pool
- Maid or Guest Quarters
- Main Floor Bedroom
About This Home
Stunning 5 Bedroom / 3.5 Bathroom single family NexGen home (in-law suite) located on a premium lot with POOL in the beautiful gated & highly desired community of Mendocino at the Vineyards. Great chef's kitchen features a centered island w/ granite counter tops, tall/dark wooden cabinets & top-of-the line s/s appliances. In-law suite features 2 bedrooms, full bathroom, kitchen, washer/dryer. Fully fenced-in backyard w/ pool & a custom made pergola & outdoor kitchen. RECORDING STUDIO built-in by Grammy Award winner. Side yard can fit a BOAT. Washer & dryer. ACCORDION SHUTTERS. Resort style clubhouse features an event area, full gym, pool & splash park! Near Baptist Hospital, Homestead Air Reserve Base, Amazon Centers, & Turkey Point. Easy access to the turnpike. Call for a private tour!
Home Details
Home Type
- Single Family
Est. Annual Taxes
- $8,734
Year Built
- Built in 2017
Lot Details
- 8,854 Sq Ft Lot
- West Facing Home
- Property is zoned 9300
HOA Fees
- $204 Monthly HOA Fees
Parking
- 3 Car Attached Garage
- Automatic Garage Door Opener
- Driveway
- Paver Block
- Open Parking
Property Views
- Garden
- Pool
Home Design
- Tile Roof
- Concrete Block And Stucco Construction
Interior Spaces
- 3,196 Sq Ft Home
- 2-Story Property
- Built-In Features
- Vaulted Ceiling
- Entrance Foyer
- Family Room
- Formal Dining Room
- Sun or Florida Room
Kitchen
- Electric Range
- Microwave
- Dishwasher
- Disposal
Flooring
- Carpet
- Ceramic Tile
Bedrooms and Bathrooms
- 5 Bedrooms
- Main Floor Bedroom
- Primary Bedroom Upstairs
- Closet Cabinetry
- Maid or Guest Quarters
- Dual Sinks
- Bathtub
- Shower Only in Primary Bathroom
Laundry
- Laundry in Utility Room
- Dryer
- Washer
Home Security
- Complete Accordion Shutters
- Fire and Smoke Detector
Outdoor Features
- In Ground Pool
- Patio
- Exterior Lighting
- Outdoor Grill
- Porch
Utilities
- Central Heating and Cooling System
- Electric Water Heater
Listing and Financial Details
- Assessor Parcel Number 10-79-15-021-2430
Community Details
Overview
- Baywinds Of Dominica And,Mendocino @Vineyards Subdivision, Voyage Floorplan
Amenities
- Clubhouse
Recreation
- Fitness Center
- Community Pool
Map
Home Values in the Area
Average Home Value in this Area
Tax History
| Year | Tax Paid | Tax Assessment Tax Assessment Total Assessment is a certain percentage of the fair market value that is determined by local assessors to be the total taxable value of land and additions on the property. | Land | Improvement |
|---|---|---|---|---|
| 2024 | $8,562 | $391,174 | -- | -- |
| 2023 | $8,562 | $379,781 | $0 | $0 |
| 2022 | $8,245 | $368,720 | $0 | $0 |
| 2021 | $8,231 | $357,981 | $0 | $0 |
| 2020 | $8,014 | $353,039 | $66,843 | $286,196 |
| 2019 | $8,262 | $363,099 | $0 | $0 |
| 2018 | $7,077 | $314,802 | $40,848 | $273,954 |
| 2017 | $1,954 | $28,381 | $0 | $0 |
| 2016 | $1,820 | $23,114 | $0 | $0 |
Property History
| Date | Event | Price | Change | Sq Ft Price |
|---|---|---|---|---|
| 04/18/2025 04/18/25 | Price Changed | $730,000 | 0.0% | $228 / Sq Ft |
| 04/18/2025 04/18/25 | For Rent | $4,200 | 0.0% | -- |
| 12/13/2024 12/13/24 | For Sale | $819,000 | -- | $256 / Sq Ft |
Deed History
| Date | Type | Sale Price | Title Company |
|---|---|---|---|
| Special Warranty Deed | $388,000 | North American Title Company |
Mortgage History
| Date | Status | Loan Amount | Loan Type |
|---|---|---|---|
| Open | $75,201 | FHA | |
| Open | $338,148 | FHA | |
| Closed | $351,037 | FHA |
Similar Homes in Homestead, FL
Source: MIAMI REALTORS® MLS
MLS Number: A11706430
APN: 10-7915-021-2430
- 174 SE 35th Ave
- 185 SE 34th Place
- 3472 SE 3rd St
- 134 SE 35th Ave
- 3626 SE 1st St
- 121 SE 34th Terrace Unit 121
- 431 SE 34th Terrace
- 3609 SE 1st St
- 164 SE 34th Ave
- 516 SE 35th Terrace
- 97 SE 34th Terrace Unit 97
- 463 SE 34th Terrace
- 108 SE 34th Terrace
- 515 SE 35th Ave
- 104 SE 34th Terrace Unit 104
- 148 SE 34th Ave
- 462 SE 34th Terrace
- 3424 NE 1st St
- 541 SE 34th Terrace
- 152 SE 37th Terrace Unit 152
