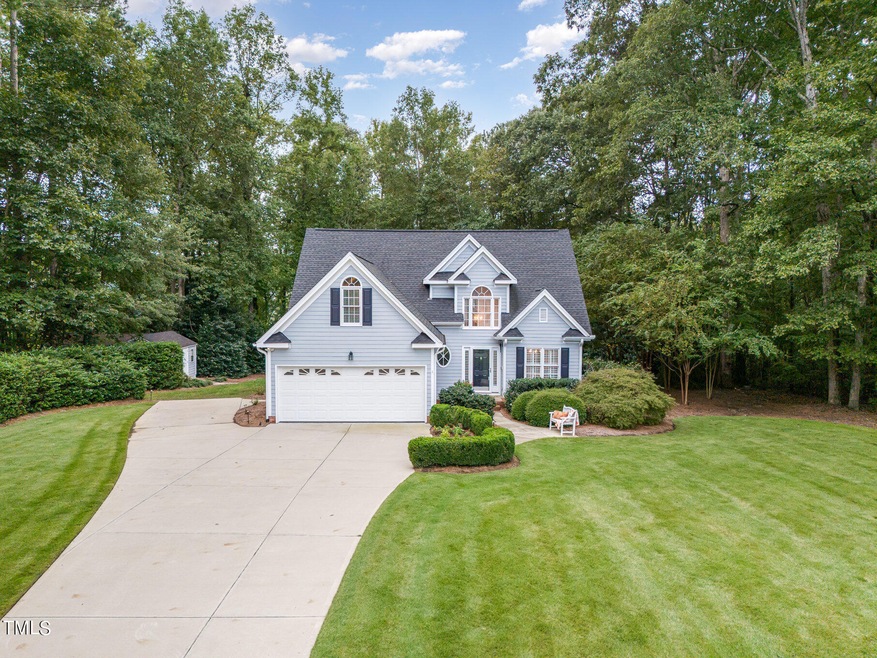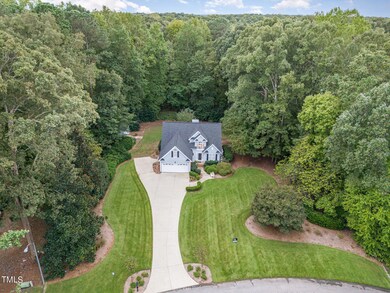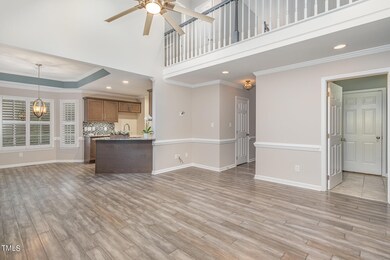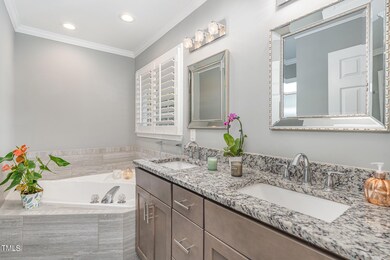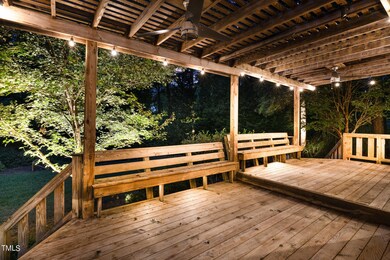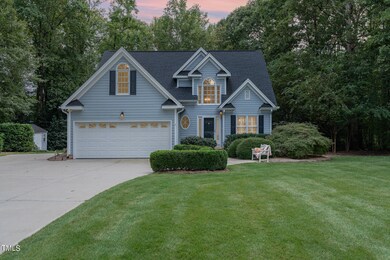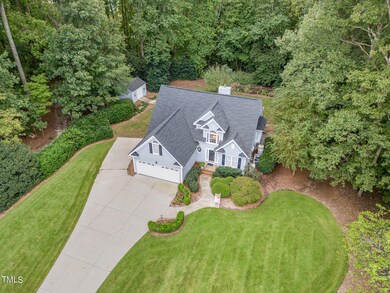
221 Tamworth Dr Willow Spring, NC 27592
Pleasant Grove NeighborhoodHighlights
- Transitional Architecture
- Bamboo Flooring
- Loft
- Cleveland Middle School Rated A-
- Main Floor Primary Bedroom
- Granite Countertops
About This Home
As of November 2024Discover the convenience of a first-floor primary bedroom suite, offering privacy and ease of access. The home is located on a quiet cul-de-sac street. No HOA! A small outside workshop with covered outside space perfect for your riding lawn mower and off-road toys. This home boasts a separate dining room, perfect for entertaining guests. The home includes a convenient half bathroom, ideal for accommodating guests on 1st floor. Additionally, it features a cozy breakfast nook in the kitchen and a soaring vaulted living room for relaxation. Upstairs, you'll discover two additional bedrooms, full bathroom, and a bonus room that can be transformed into a cozy theater room or a productive home office.
Luxurious Upgrades: The first-floor features bamboo flooring and granite countertops. Sophisticated Touches: Custom plantation shutters add a touch of elegance, and a home generator ensures peace of mind. Meticulous Maintenance: Every corner of this home reflects years of careful upkeep and attention to detail. Unfinished 2nd-floor storage - perfect for your holiday decorations or extra belongings! This exceptional property is a rare find and won't last long.
A spacious deck perfect for gatherings, complemented by ample driveway parking for your guests. Experience the beauty of this home's amazing yard, featuring: Vibrant Flower and plant beds: Enjoy a garden filled with vegetables, plants and beautiful roses. Efficient Irrigation: A built-in irrigation system keeps your lawn and garden lush and green. Nighttime Ambience: Stunning spotlights illuminate the yard, creating a magical evening atmosphere. This outdoor oasis is perfect for garden enthusiasts and those who love to entertain. Don't miss out on this exceptional property! Schedule your viewing today!
Need more info call Rose #919-600-9136
Home Details
Home Type
- Single Family
Est. Annual Taxes
- $1,718
Year Built
- Built in 1997
Lot Details
- 0.92 Acre Lot
- Cul-De-Sac
- Northeast Facing Home
- Property has an invisible fence for dogs
- Landscaped
- Front and Back Yard Sprinklers
- Many Trees
- Private Yard
- Garden
- Back and Front Yard
Parking
- 2 Car Attached Garage
- Front Facing Garage
- Garage Door Opener
- 5 Open Parking Spaces
Home Design
- Transitional Architecture
- Shingle Roof
Interior Spaces
- 1,962 Sq Ft Home
- 2-Story Property
- Crown Molding
- Ceiling Fan
- Recessed Lighting
- Chandelier
- Propane Fireplace
- Plantation Shutters
- Blinds
- Entrance Foyer
- Family Room with Fireplace
- Living Room
- L-Shaped Dining Room
- Breakfast Room
- Loft
- Bonus Room
- Storage
- Basement
- Crawl Space
- Pull Down Stairs to Attic
Kitchen
- Eat-In Kitchen
- Gas Cooktop
- Microwave
- Dishwasher
- Granite Countertops
- Disposal
Flooring
- Bamboo
- Carpet
- Tile
Bedrooms and Bathrooms
- 3 Bedrooms
- Primary Bedroom on Main
- Walk-In Closet
- Primary bathroom on main floor
- Double Vanity
- Separate Shower in Primary Bathroom
Laundry
- Laundry Room
- Laundry on lower level
Home Security
- Home Security System
- Storm Doors
Outdoor Features
- Exterior Lighting
- Separate Outdoor Workshop
- Outdoor Storage
- Rain Gutters
Schools
- West View Elementary School
- Cleveland Middle School
- W Johnston High School
Utilities
- Cooling Available
- Heat Pump System
- Power Generator
- Propane
- Electric Water Heater
- Septic Tank
- Septic System
Additional Features
- Standby Generator
- Smart Irrigation
Community Details
- No Home Owners Association
- Built by Montague Building Company
- Drayton Downs Subdivision
Listing and Financial Details
- Home warranty included in the sale of the property
- Assessor Parcel Number 13D02012N
Map
Home Values in the Area
Average Home Value in this Area
Property History
| Date | Event | Price | Change | Sq Ft Price |
|---|---|---|---|---|
| 11/06/2024 11/06/24 | Sold | $450,000 | 0.0% | $229 / Sq Ft |
| 10/05/2024 10/05/24 | Pending | -- | -- | -- |
| 10/02/2024 10/02/24 | Price Changed | $450,000 | 0.0% | $229 / Sq Ft |
| 09/27/2024 09/27/24 | For Sale | $449,900 | -- | $229 / Sq Ft |
Tax History
| Year | Tax Paid | Tax Assessment Tax Assessment Total Assessment is a certain percentage of the fair market value that is determined by local assessors to be the total taxable value of land and additions on the property. | Land | Improvement |
|---|---|---|---|---|
| 2024 | $1,718 | $208,080 | $38,030 | $170,050 |
| 2023 | $1,636 | $208,080 | $38,030 | $170,050 |
| 2022 | $1,826 | $208,080 | $38,030 | $170,050 |
| 2021 | $2,423 | $208,080 | $38,030 | $170,050 |
| 2020 | $2,688 | $208,080 | $38,030 | $170,050 |
| 2019 | $3,096 | $208,080 | $38,030 | $170,050 |
| 2018 | $2,596 | $173,700 | $28,280 | $145,420 |
| 2017 | $2,344 | $173,700 | $28,280 | $145,420 |
| 2016 | $1,606 | $173,700 | $28,280 | $145,420 |
| 2015 | $1,459 | $173,700 | $28,280 | $145,420 |
| 2014 | $1,459 | $173,700 | $28,280 | $145,420 |
Mortgage History
| Date | Status | Loan Amount | Loan Type |
|---|---|---|---|
| Previous Owner | $90,000 | Credit Line Revolving |
Deed History
| Date | Type | Sale Price | Title Company |
|---|---|---|---|
| Warranty Deed | $450,000 | None Listed On Document |
Similar Homes in Willow Spring, NC
Source: Doorify MLS
MLS Number: 10055080
APN: 13D02012N
- 257 Reese Dr
- 79 Hillgrove Dr
- 116 Oak Ridge Dr
- 112 Edmondson Dr
- 73 Artic Cir
- 109 Shallow Creek Crossing
- 73 Artic Circle 46
- 181 Fawn Hill Ct
- 111 Artic Circle 43
- 111 Artic Cir
- 400 Cornwallis Rd
- 400 Cornwallis Rd
- 400 Cornwallis Rd
- 400 Cornwallis Rd
- 400 Cornwallis Rd
- 400 Cornwallis Rd
- 400 Cornwallis Rd
- 94 Fawn Hill Ct
- 834 November Ln
- 288 Rosa Cir
