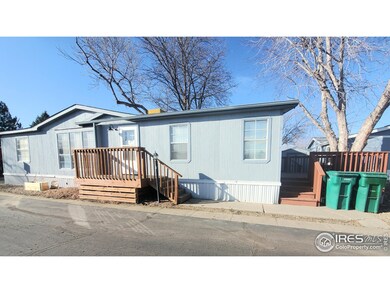
221 W 57th St Unit b1 Loveland, CO 80538
Highlights
- Open Floorplan
- Cathedral Ceiling
- No HOA
- Deck
- Corner Lot
- Eat-In Kitchen
About This Home
As of April 2025Great doublewide manufactured home in Cherry Ridge, a great all-ages and pet friendly park! Excellent location on a large corner lot and oriented east to west for optimal southern/ sun exposure! First you enter from the large deck on the east side of the home, what a great place to relax after the work day! Then you pass through the laundry/ mud room. Home has a nice semi-open floorplan with large living room (that's bathed in natural light) and flows right into the dining room and kitchen. Kitchen has a great layout with loads of cabinets, counter top space and appliances are included, even the washer and dryer! Roomy primary bedroom and primary bath has a generous size tub, dual sink and even doubles as a 2nd main bath which you can enter off the laundry room. Two additional bedrooms and the other full bath at opposite end of the home for a convenient split-bedroom floorplan. Much of the furniture shown can even come included, if desired. Easy to maintain landscaping and nice mature trees for shade. Financing is available, if needed. Call listing agent today with questions or to schedule a showing.
Property Details
Home Type
- Manufactured Home
Year Built
- Built in 1992
Lot Details
- South Facing Home
- Corner Lot
- Level Lot
Parking
- Driveway Level
Home Design
- Wood Frame Construction
- Composition Roof
- Composition Shingle
Interior Spaces
- 1,456 Sq Ft Home
- Open Floorplan
- Cathedral Ceiling
- Ceiling Fan
- Window Treatments
- Bay Window
- Dining Room
Kitchen
- Eat-In Kitchen
- Electric Oven or Range
- Dishwasher
Flooring
- Carpet
- Vinyl
Bedrooms and Bathrooms
- 3 Bedrooms
- Split Bedroom Floorplan
- 2 Full Bathrooms
- Walk-in Shower
Laundry
- Dryer
- Washer
Home Security
- Storm Windows
- Storm Doors
Outdoor Features
- Deck
- Exterior Lighting
- Outdoor Storage
Location
- Property is near a bus stop
Utilities
- Forced Air Heating and Cooling System
- Underground Utilities
- High Speed Internet
- Satellite Dish
- Cable TV Available
Community Details
- No Home Owners Association
- Built by Titan
- Cherry Ridge All Ages And Pet Friendly! Subdivision
Map
Home Values in the Area
Average Home Value in this Area
Property History
| Date | Event | Price | Change | Sq Ft Price |
|---|---|---|---|---|
| 04/22/2025 04/22/25 | Sold | $72,000 | 0.0% | $49 / Sq Ft |
| 03/12/2025 03/12/25 | For Sale | $72,000 | -10.0% | $49 / Sq Ft |
| 11/14/2024 11/14/24 | Sold | $80,000 | -5.9% | $55 / Sq Ft |
| 08/27/2024 08/27/24 | For Sale | $85,000 | -- | $58 / Sq Ft |
Similar Homes in Loveland, CO
Source: IRES MLS
MLS Number: 6245
- 221 W 57th St Unit A88
- 221 W 57th St Unit B-24
- 221 W 57th St Unit 41B
- 221 W 57th St Unit 89B
- 221 W 57th St Unit A38
- 221 W 57th St Unit A3
- 221 W 57th St Unit A19
- 221 W 57th St Unit 24A
- 443 Tahoe Dr
- 5516 Gabriel Dr
- 486 Osceola Dr
- 416 Osceola Dr
- 6401 Black Hills Ave
- 5918 Park Cir Unit 32
- 5930 Orchard Grove Ct
- 5774 Sunny Brook Ct Unit 23
- 6023 Golden Willow Ct Unit 69
- 165 W 65th St
- 309 W 51st St
- 6479 Black Hills Ave






