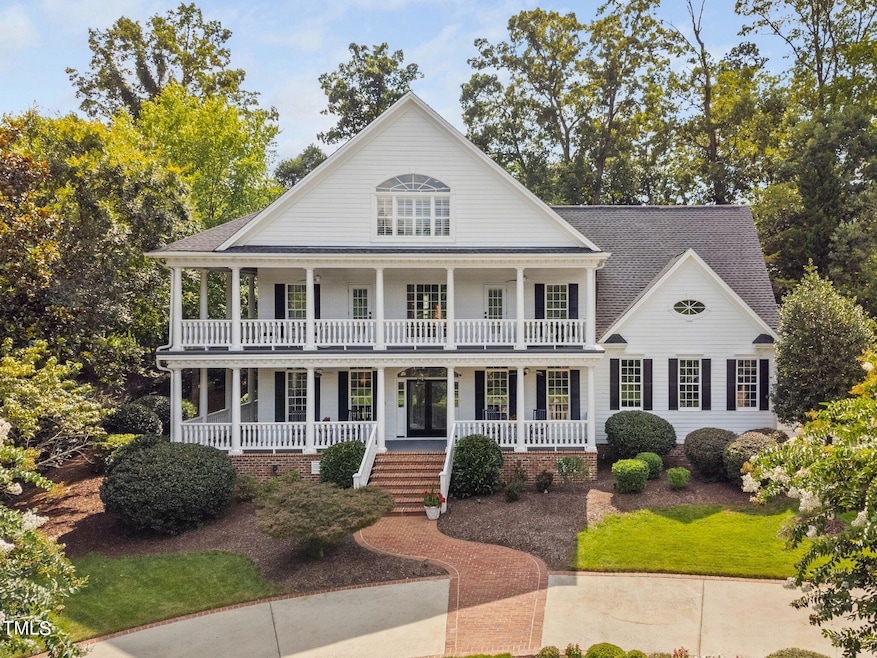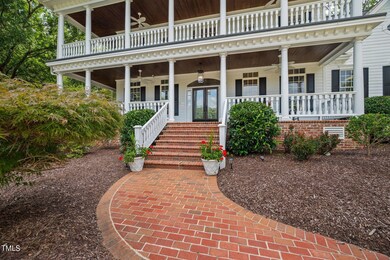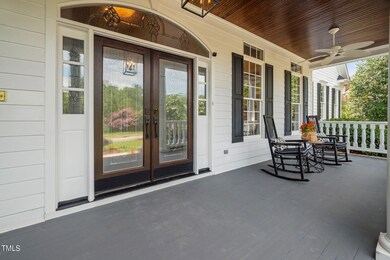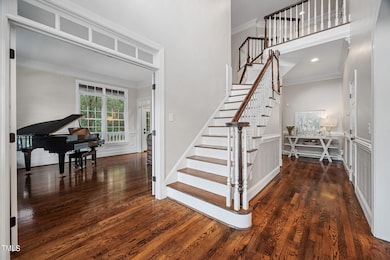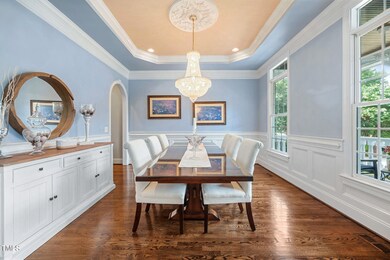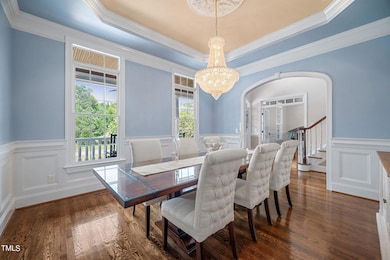221 Weston Estates Way Morrisville, NC 27560
Weston NeighborhoodHighlights
- Home Theater
- Built-In Refrigerator
- Deck
- Northwoods Elementary School Rated A
- 0.46 Acre Lot
- Family Room with Fireplace
About This Home
As of October 2024Welcome to this exquisite 6300+ Sq Ft Custom Southern charmer! Drive up the circular driveway to the grand double front door and 2 front wrap around porches. Inside, warm hardwoods & soaring ceilings with wood trim, dining room and wet bar. The gourmet kitchen is a chef's dream, boasting a Wolf 6-burner range, Sub-Zero refrigerator, a large granite island with bar seating, a farmhouse sink, prep sink two dishwashers and two disposals. The 1st floor includes an inviting family room w/stone FP, built-ins plus a 1st floor entertainment game room w/ cherry floors & custom cabinets. Luxurious updated 2nd floor primary suite. The 2nd floor features 4 additional BRs, updated baths & sitting room. The finished 3rd floor adds a 6th BR, a full bath, flex room & bonus. 1st and 2nd-floor laundry rooms. Step outside to discover custom outdoor living with a brick gazebo, stone FP, built-in cooking area, stone paver patio, and integrated speakers. Three-car side-entry garage, irrigation, neighborhood pool & playground. Minutes from shopping & dining. Easy neighborhood access to the greenway, crabteee creek and walking trails.
Home Details
Home Type
- Single Family
Est. Annual Taxes
- $11,116
Year Built
- Built in 2000
Lot Details
- 0.46 Acre Lot
- Irrigation Equipment
- Landscaped with Trees
HOA Fees
- $55 Monthly HOA Fees
Parking
- 3 Car Attached Garage
- 2 Open Parking Spaces
Home Design
- Traditional Architecture
- Charleston Architecture
- Permanent Foundation
- Shingle Roof
Interior Spaces
- 6,384 Sq Ft Home
- 3-Story Property
- Wet Bar
- Sound System
- Built-In Features
- Bookcases
- Crown Molding
- Tray Ceiling
- Smooth Ceilings
- Vaulted Ceiling
- Ceiling Fan
- Skylights
- Recessed Lighting
- Chandelier
- Wood Burning Fireplace
- Gas Log Fireplace
- Stone Fireplace
- Mud Room
- Entrance Foyer
- Family Room with Fireplace
- 2 Fireplaces
- Living Room
- Breakfast Room
- Dining Room
- Home Theater
- Recreation Room
- Bonus Room
- Game Room
- Screened Porch
- Neighborhood Views
- Basement
- Crawl Space
Kitchen
- Eat-In Kitchen
- Butlers Pantry
- Built-In Oven
- Gas Range
- Range Hood
- Microwave
- Built-In Refrigerator
- Dishwasher
- Wine Cooler
- Stainless Steel Appliances
- Kitchen Island
- Granite Countertops
- Quartz Countertops
- Disposal
Flooring
- Wood
- Carpet
- Tile
Bedrooms and Bathrooms
- 6 Bedrooms
- Walk-In Closet
- Double Vanity
- Private Water Closet
- Soaking Tub
- Bathtub with Shower
- Walk-in Shower
Laundry
- Laundry Room
- Laundry in multiple locations
- Sink Near Laundry
Outdoor Features
- Deck
- Patio
- Outdoor Fireplace
- Gazebo
- Outdoor Grill
- Rain Gutters
Schools
- Northwoods Elementary School
- West Cary Middle School
- Cary High School
Utilities
- Forced Air Heating and Cooling System
- Heating System Uses Natural Gas
- Natural Gas Connected
- Gas Water Heater
Listing and Financial Details
- Assessor Parcel Number 0755426800
Community Details
Overview
- Weston Estates Community Assoc Omega Mgmt Association
- Weston Estates Subdivision
Recreation
- Community Playground
- Community Pool
Map
Home Values in the Area
Average Home Value in this Area
Property History
| Date | Event | Price | Change | Sq Ft Price |
|---|---|---|---|---|
| 10/09/2024 10/09/24 | Sold | $1,600,000 | +1.6% | $251 / Sq Ft |
| 08/21/2024 08/21/24 | Pending | -- | -- | -- |
| 08/17/2024 08/17/24 | For Sale | $1,575,000 | -- | $247 / Sq Ft |
Tax History
| Year | Tax Paid | Tax Assessment Tax Assessment Total Assessment is a certain percentage of the fair market value that is determined by local assessors to be the total taxable value of land and additions on the property. | Land | Improvement |
|---|---|---|---|---|
| 2024 | $11,166 | $1,284,985 | $250,000 | $1,034,985 |
| 2023 | $9,454 | $901,005 | $145,000 | $756,005 |
| 2022 | $9,116 | $901,005 | $145,000 | $756,005 |
| 2021 | $8,670 | $901,005 | $145,000 | $756,005 |
| 2020 | $8,670 | $901,005 | $145,000 | $756,005 |
| 2019 | $8,315 | $746,822 | $145,000 | $601,822 |
| 2018 | $7,820 | $746,822 | $145,000 | $601,822 |
| 2017 | $7,526 | $746,822 | $145,000 | $601,822 |
| 2016 | $7,417 | $793,584 | $145,000 | $648,584 |
| 2015 | $10,057 | $979,693 | $180,000 | $799,693 |
| 2014 | $9,528 | $979,693 | $180,000 | $799,693 |
Mortgage History
| Date | Status | Loan Amount | Loan Type |
|---|---|---|---|
| Open | $1,280,000 | New Conventional | |
| Previous Owner | $142,900 | Credit Line Revolving | |
| Previous Owner | $959,029 | New Conventional | |
| Previous Owner | $30,000 | Credit Line Revolving | |
| Previous Owner | $759,000 | Unknown | |
| Previous Owner | $156,000 | Credit Line Revolving | |
| Previous Owner | $579,800 | Unknown | |
| Previous Owner | $579,800 | Unknown | |
| Previous Owner | $581,500 | Unknown | |
| Previous Owner | $587,500 | No Value Available |
Deed History
| Date | Type | Sale Price | Title Company |
|---|---|---|---|
| Warranty Deed | $1,600,000 | None Listed On Document | |
| Warranty Deed | $734,500 | -- |
Source: Doorify MLS
MLS Number: 10047593
APN: 0755.14-42-6800-000
- 342 View Dr
- 184 Wildfell Trail
- 207 Wildfell Trail
- 468 Talons Rest Way
- 622 Chronicle Dr
- 314 Montelena Place
- 3009 Weston Green Loop
- 3003 Weston Green Loop
- 109 Belle Plain Dr
- 100 Pebble Ridge Farms Ct
- 512 Flip Trail
- 172 Cotten Dr
- 108 Clements Dr
- 1023 Kelton Cottage Way Unit 1023
- 1231 Kelton Cottage Way Unit 1231
- 316 Church St
- 407 Misty Grove Cir
- 703 Kirkeenan Cir
- 901 Myers Point Dr Unit 17
- 905 Myers Point Dr
