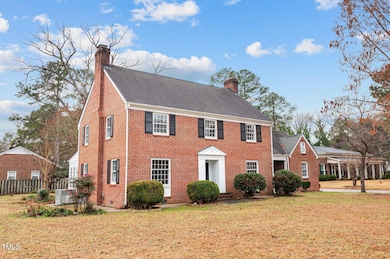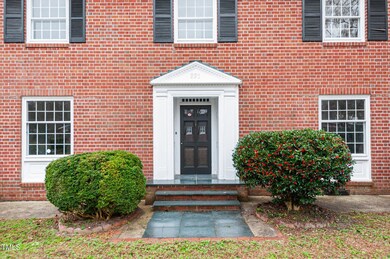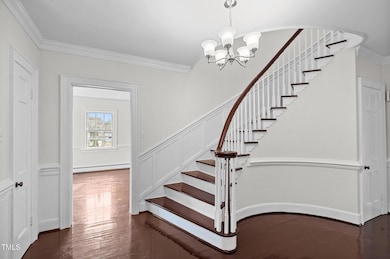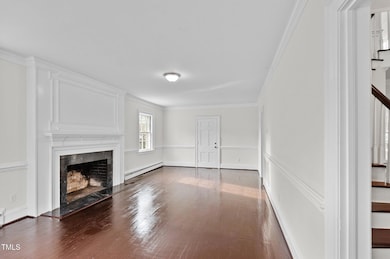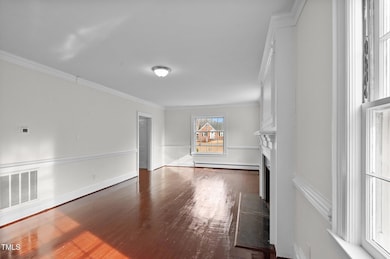
221 Whitfield St Enfield, NC 27823
Estimated payment $1,895/month
Highlights
- Traditional Architecture
- Corner Lot
- No HOA
- Wood Flooring
- L-Shaped Dining Room
- Eat-In Kitchen
About This Home
This stunning 3241 sq ft brick home sits proudly on a 0.47-acre corner lot, offering a blend of classic charm and modern updates. Inside, discover five spacious bedrooms and 3.5 beautifully updated bathrooms. The home's character shines through with a refinished spiral staircase and newly refinished hardwood floors that flow throughout the whole house. The heart of the home boasts a kitchen with ample cabinet space, perfect for any chef, and a separate dining room for formal gatherings. Relax and entertain in the sun-drenched living room, featuring a fireplace and an abundance of natural light, or retreat to the cozy office with built-in shelves and fireplace. A breakfast room provides a casual dining space, while a sunroom offers a tranquil escape. Beyond the main living areas, a sprawling unfinished attic (over 800 sq ft) and an unfinished basement provide endless potential for future expansion or storage. Outside, enjoy the beauty of mature trees, including a plum tree, an Asian pear tree, and a majestic red oak. Three open car spaces provide convenient parking. This exceptional property offers the perfect combination of comfort, style, and potential.
Home Details
Home Type
- Single Family
Est. Annual Taxes
- $2,693
Year Built
- Built in 1955
Lot Details
- 0.32 Acre Lot
- Back Yard Fenced
- Corner Lot
- Flag Lot
Home Design
- Traditional Architecture
- Brick Veneer
- Brick Foundation
- Shingle Roof
- Lead Paint Disclosure
Interior Spaces
- 3,241 Sq Ft Home
- 2-Story Property
- Crown Molding
- Smooth Ceilings
- Ceiling Fan
- L-Shaped Dining Room
- Wood Flooring
- Unfinished Basement
- Laundry in Basement
- Unfinished Attic
- Washer
Kitchen
- Eat-In Kitchen
- Electric Range
- Dishwasher
- Laminate Countertops
Bedrooms and Bathrooms
- 5 Bedrooms
- Walk-In Closet
- Soaking Tub
- Shower Only
Parking
- 3 Parking Spaces
- 3 Open Parking Spaces
Outdoor Features
- Glass Enclosed
Schools
- Inborden Elementary School
- Enfield Middle School
- Southeast Halifax High School
Utilities
- Central Heating and Cooling System
- Natural Gas Connected
Community Details
- No Home Owners Association
Listing and Financial Details
- Assessor Parcel Number 0402862
Map
Home Values in the Area
Average Home Value in this Area
Tax History
| Year | Tax Paid | Tax Assessment Tax Assessment Total Assessment is a certain percentage of the fair market value that is determined by local assessors to be the total taxable value of land and additions on the property. | Land | Improvement |
|---|---|---|---|---|
| 2024 | $33 | $191,200 | $6,700 | $184,500 |
| 2023 | $2,693 | $147,800 | $6,700 | $141,100 |
| 2022 | $2,689 | $147,800 | $6,700 | $141,100 |
| 2021 | $2,634 | $147,800 | $6,700 | $141,100 |
| 2020 | $2,684 | $147,800 | $6,700 | $141,100 |
| 2019 | $2,361 | $129,000 | $5,900 | $123,100 |
| 2018 | $2,202 | $129,000 | $5,900 | $123,100 |
| 2017 | $2,212 | $129,000 | $5,900 | $123,100 |
| 2016 | $2,146 | $129,000 | $5,900 | $123,100 |
| 2015 | $2,039 | $129,000 | $5,900 | $123,100 |
| 2014 | $2,169 | $148,790 | $6,300 | $142,490 |
Property History
| Date | Event | Price | Change | Sq Ft Price |
|---|---|---|---|---|
| 03/20/2025 03/20/25 | Price Changed | $299,900 | -1.6% | $93 / Sq Ft |
| 03/03/2025 03/03/25 | Price Changed | $304,900 | -1.6% | $94 / Sq Ft |
| 02/01/2025 02/01/25 | For Sale | $309,900 | -- | $96 / Sq Ft |
Deed History
| Date | Type | Sale Price | Title Company |
|---|---|---|---|
| Deed | $130,000 | -- |
Mortgage History
| Date | Status | Loan Amount | Loan Type |
|---|---|---|---|
| Open | $79,500 | Credit Line Revolving |
Similar Home in Enfield, NC
Source: Doorify MLS
MLS Number: 10074013
APN: 04-02862
- 114 Overstreet Dr
- 129 N Church St
- 419 W Burnette Ave
- 505 S Church St
- 406 S Dennis St
- 225 Bond St
- 229 Bond St
- 300 W Bryant St
- 510 S Dennis St
- 615 S Church St
- 622 Williams St
- Tbc Halifax St
- Tbe Halifax St
- 0 Halifax St
- Tbd Halifax St
- 212 Bass Ln
- 612 N Martin Luther King Junior Ave
- 612 Doctor Martin Luther King Junior Ave
- 4 S Brown Rd
- Off Speights Chapel Rd

