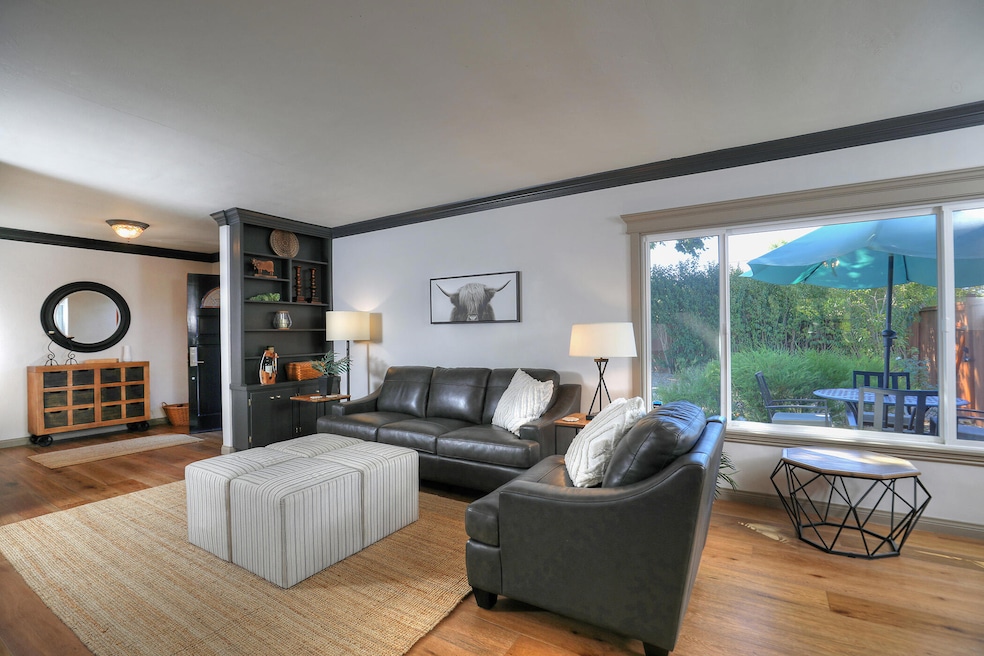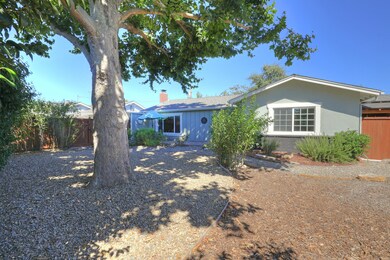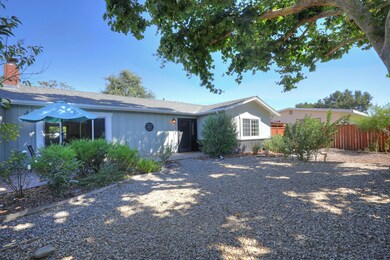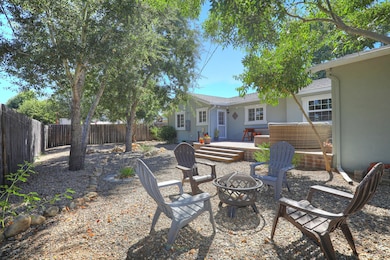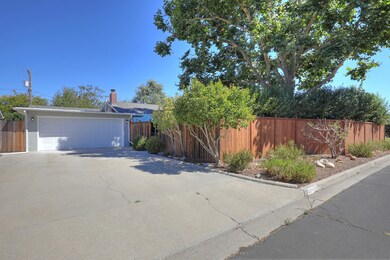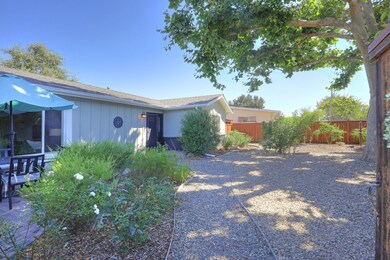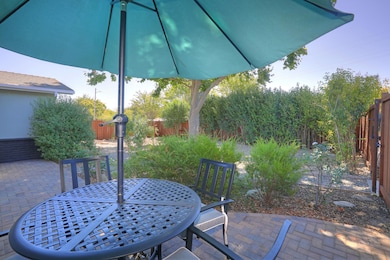221 Willow Dr Solvang, CA 93463
Solvang NeighborhoodHighlights
- Deck
- Property is near a park
- Wood Flooring
- Solvang Elementary School Rated A-
- Ranch Style House
- No HOA
About This Home
As of March 2025Welcome to this delightful Solvang charmer! One level 3 beds/2 baths with split floor plan of nearly 2050 sq. ft. Beautiful new wood flooring, freshly painted interior, new furnace in 2022, brand new plumbing in 2023 and electrical in 2024 to include 200 AMP, new panel, and car charging station in the attached 2 car garage. Primary suite has one step down and is tucked privately on the west side of the home with a recent bathroom remodel and abundant storage and closets plus office space. Two spacious bedrooms with new carpet and additional remodeled bathroom on the far side of the home. Living area and dining rooms share the cozy brick fireplace while the brightly sunlit kitchen had renovations just a few years ago. Built in 1955 this downtown cutie has been fully refreshed for modern living. Low maintenance yards, privacy fenced front and back, entertaining deck, workshop/shed area on the side yard, and so much more. Within blocks of amazing restaurants, wine tasting & specialty boutiques. Not to mention summertime music in the park!
Last Buyer's Agent
Non Member Agent
Non Member Office
Home Details
Home Type
- Single Family
Est. Annual Taxes
- $11,932
Year Built
- Built in 1955
Lot Details
- 8,276 Sq Ft Lot
- Back Yard Fenced
- Level Lot
- Irrigation
- Property is in excellent condition
Parking
- 2 Car Attached Garage
- Pre-Wired for Electric Vehicle Charging
Home Design
- Ranch Style House
- Raised Foundation
- Slab Foundation
- Wood Siding
- Stucco
Interior Spaces
- 2,042 Sq Ft Home
- Skylights
- Double Pane Windows
- Living Room with Fireplace
- Formal Dining Room
- Home Office
- Home Security System
Kitchen
- Breakfast Area or Nook
- Electric Range
- Stove
- Microwave
- Dishwasher
- Disposal
Flooring
- Wood
- Carpet
- Tile
Bedrooms and Bathrooms
- 3 Bedrooms
- Remodeled Bathroom
- 2 Full Bathrooms
Laundry
- Dryer
- Washer
Outdoor Features
- Deck
- Patio
- Separate Outdoor Workshop
Location
- Property is near a park
- Property near a hospital
- Property is near schools
- Property is near shops
Schools
- See Remarks Elementary And Middle School
- See Remarks High School
Utilities
- Forced Air Heating System
- Cable TV Available
Community Details
- No Home Owners Association
- Restaurant
Listing and Financial Details
- Exclusions: Other
- Assessor Parcel Number 139-222-011
- Seller Considering Concessions
Map
Home Values in the Area
Average Home Value in this Area
Property History
| Date | Event | Price | Change | Sq Ft Price |
|---|---|---|---|---|
| 03/25/2025 03/25/25 | Sold | $1,100,000 | -8.3% | $539 / Sq Ft |
| 02/08/2025 02/08/25 | Pending | -- | -- | -- |
| 12/26/2024 12/26/24 | For Sale | $1,199,000 | 0.0% | $587 / Sq Ft |
| 12/25/2024 12/25/24 | Off Market | $1,199,000 | -- | -- |
| 11/12/2024 11/12/24 | Price Changed | $1,199,000 | -4.8% | $587 / Sq Ft |
| 08/26/2024 08/26/24 | Price Changed | $1,259,000 | -3.1% | $617 / Sq Ft |
| 08/14/2024 08/14/24 | For Sale | $1,299,000 | +18.1% | $636 / Sq Ft |
| 09/22/2023 09/22/23 | Sold | $1,100,000 | -7.9% | $539 / Sq Ft |
| 09/13/2023 09/13/23 | Pending | -- | -- | -- |
| 08/20/2023 08/20/23 | For Sale | $1,195,000 | -- | $585 / Sq Ft |
Tax History
| Year | Tax Paid | Tax Assessment Tax Assessment Total Assessment is a certain percentage of the fair market value that is determined by local assessors to be the total taxable value of land and additions on the property. | Land | Improvement |
|---|---|---|---|---|
| 2023 | $11,932 | $406,238 | $243,745 | $162,493 |
| 2022 | $4,297 | $398,273 | $238,966 | $159,307 |
| 2021 | $4,233 | $390,465 | $234,281 | $156,184 |
| 2020 | $4,169 | $386,462 | $231,879 | $154,583 |
| 2019 | $4,084 | $378,885 | $227,333 | $151,552 |
| 2018 | $4,019 | $371,457 | $222,876 | $148,581 |
| 2017 | $3,951 | $364,174 | $218,506 | $145,668 |
| 2016 | $3,812 | $357,034 | $214,222 | $142,812 |
| 2014 | $3,559 | $344,784 | $206,872 | $137,912 |
Mortgage History
| Date | Status | Loan Amount | Loan Type |
|---|---|---|---|
| Open | $500,000 | VA | |
| Previous Owner | $409,310 | New Conventional | |
| Previous Owner | $417,000 | New Conventional | |
| Previous Owner | $407,000 | New Conventional | |
| Previous Owner | $417,000 | New Conventional | |
| Previous Owner | $359,650 | New Conventional | |
| Previous Owner | $22,000 | Stand Alone Second | |
| Previous Owner | $275,000 | Unknown | |
| Previous Owner | $20,000 | Credit Line Revolving | |
| Previous Owner | $266,000 | No Value Available |
Deed History
| Date | Type | Sale Price | Title Company |
|---|---|---|---|
| Grant Deed | $1,100,000 | Chicago Title Company | |
| Grant Deed | $1,100,000 | Chicago Title Company | |
| Grant Deed | $280,000 | First American Title Co |
Source: Santa Barbara Multiple Listing Service
MLS Number: 24-2681
APN: 139-222-011
