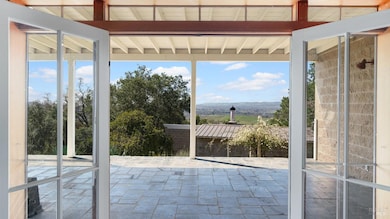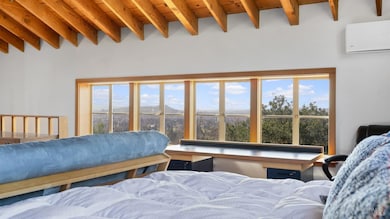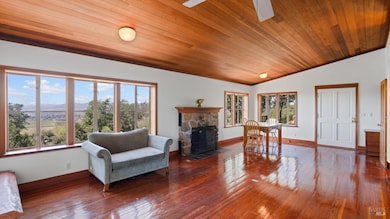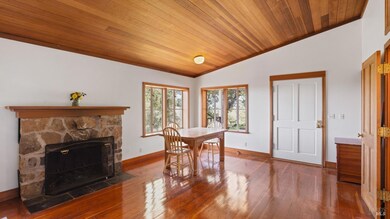
Estimated payment $10,329/month
Highlights
- Panoramic View
- Sitting Area In Primary Bedroom
- Maid or Guest Quarters
- Vichy Elementary School Rated A-
- Atrium Room
- Dining Room with Fireplace
About This Home
Nestled in the picturesque Napa Valley near Silverado Country Club this property offers a serene and private retreat on 1.56 acre. This 1727 sq ft SFH, plus a detached studio/office, and bedroom, and bath with garage. Built in 1985 the property boasts a well maintained masonry construction with good quality finishes. The expansive lot provides ample outdoor space, perfect for gardening, entertaining or simply enjoying the tranquil surroundings. Located just minutes from downtown residents can easily access world-class wineries,gourmet dining, and boutique shopping. Whether your seeking a full time or private getaway. This property presents an exceptional experience of the best of Napa Valley. Perfect for a couple retreat.
Open House Schedule
-
Sunday, April 27, 202512:00 to 3:00 pm4/27/2025 12:00:00 PM +00:004/27/2025 3:00:00 PM +00:00Add to Calendar
Home Details
Home Type
- Single Family
Est. Annual Taxes
- $13,432
Year Built
- Built in 1985
Lot Details
- 1.56 Acre Lot
- Aluminum or Metal Fence
Parking
- 1 Car Garage
- Garage Door Opener
- Uncovered Parking
Property Views
- Panoramic
- Downtown
- Vineyard
- Hills
- Valley
Home Design
- Concrete Foundation
- Metal Roof
Interior Spaces
- 1,700 Sq Ft Home
- 2-Story Property
- Beamed Ceilings
- Ceiling Fan
- Wood Burning Stove
- Wood Burning Fireplace
- Brick Fireplace
- Family Room Off Kitchen
- Living Room with Fireplace
- Dining Room with Fireplace
- 2 Fireplaces
- Workshop
- Atrium Room
- Wood Flooring
- Partial Basement
- Electric Dryer Hookup
Kitchen
- Breakfast Area or Nook
- Free-Standing Electric Oven
- Microwave
- Dishwasher
Bedrooms and Bathrooms
- 2 Bedrooms
- Sitting Area In Primary Bedroom
- Retreat
- Primary Bedroom on Main
- Primary Bedroom Upstairs
- Dual Closets
- Maid or Guest Quarters
- In-Law or Guest Suite
- Bathroom on Main Level
- 1 Full Bathroom
- Tile Bathroom Countertop
Home Security
- Carbon Monoxide Detectors
- Fire and Smoke Detector
Utilities
- Multiple cooling system units
- Baseboard Heating
- Power Generator
- Private Water Source
- Well
- Electric Water Heater
- Septic System
- Sewer Holding Tank
Additional Features
- Wheelchair Access
- Wrap Around Porch
- Separate Entry Quarters
Listing and Financial Details
- Assessor Parcel Number 039-160-009-000
Map
Home Values in the Area
Average Home Value in this Area
Tax History
| Year | Tax Paid | Tax Assessment Tax Assessment Total Assessment is a certain percentage of the fair market value that is determined by local assessors to be the total taxable value of land and additions on the property. | Land | Improvement |
|---|---|---|---|---|
| 2023 | $13,432 | $1,198,341 | $762,104 | $436,237 |
| 2022 | $12,994 | $1,174,845 | $747,161 | $427,684 |
| 2021 | $12,800 | $1,151,810 | $732,511 | $419,299 |
| 2020 | $12,700 | $1,140,000 | $725,000 | $415,000 |
| 2019 | $12,380 | $1,110,082 | $584,254 | $525,828 |
| 2018 | $12,263 | $1,088,317 | $572,799 | $515,518 |
| 2017 | $12,068 | $1,066,978 | $561,568 | $505,410 |
| 2016 | $11,961 | $1,046,057 | $550,557 | $495,500 |
| 2015 | $11,259 | $1,030,346 | $542,288 | $488,058 |
| 2014 | $10,741 | $977,130 | $513,975 | $463,155 |
Property History
| Date | Event | Price | Change | Sq Ft Price |
|---|---|---|---|---|
| 04/23/2025 04/23/25 | Price Changed | $1,650,000 | -7.8% | $971 / Sq Ft |
| 04/13/2025 04/13/25 | Price Changed | $1,790,000 | -5.3% | $1,053 / Sq Ft |
| 03/11/2025 03/11/25 | For Sale | $1,890,000 | -- | $1,112 / Sq Ft |
Deed History
| Date | Type | Sale Price | Title Company |
|---|---|---|---|
| Grant Deed | -- | Old Republic Title | |
| Grant Deed | -- | -- | |
| Interfamily Deed Transfer | -- | None Available | |
| Interfamily Deed Transfer | -- | -- | |
| Interfamily Deed Transfer | -- | -- |
Mortgage History
| Date | Status | Loan Amount | Loan Type |
|---|---|---|---|
| Open | $825,000 | New Conventional | |
| Closed | $770,000 | New Conventional | |
| Previous Owner | $2,300,000 | Stand Alone Second |
Similar Homes in Napa, CA
Source: Bay Area Real Estate Information Services (BAREIS)
MLS Number: 325020371
APN: 039-160-009
- 2322 Atlas Peak Rd
- 2332 Atlas Peak Rd
- 2000 Atlas Peak Rd
- 1990 Atlas Peak Rd
- 68 Fairways Dr
- 88 Fairways Dr
- 105 Canyon Dr
- 42 Fairways Dr
- 654 Chaparral Cir
- 1120 Castle Oaks Dr
- 2300 Old Soda Springs Rd
- 421 Bear Creek Cir
- 1167 Castle Oaks Dr
- 682 Cottage Dr Unit 683
- 350 Deer Hollow Dr
- 605 Cottage Dr
- 337 Alta Mesa Cir
- 2610 Atlas Peak Rd
- 2610 Atlas Peak Rd Unit 2
- 2600 Atlas Peak Rd






