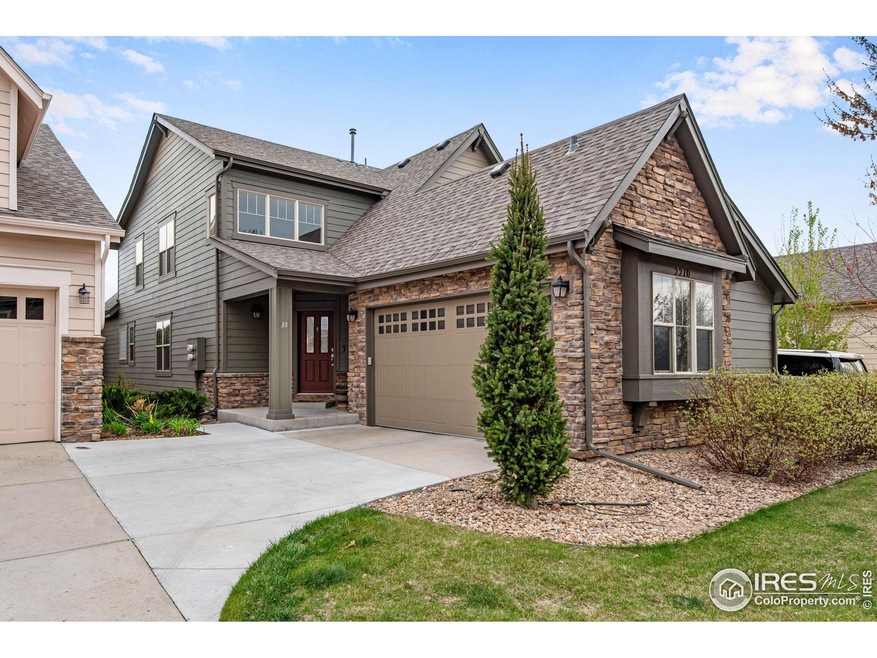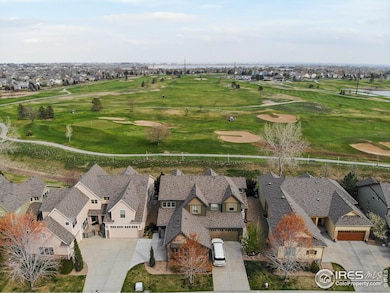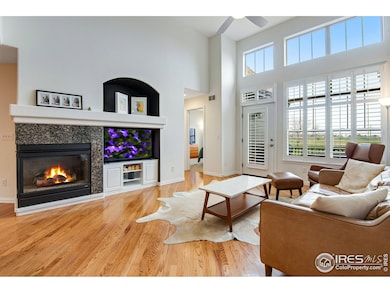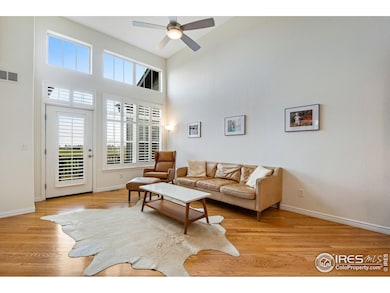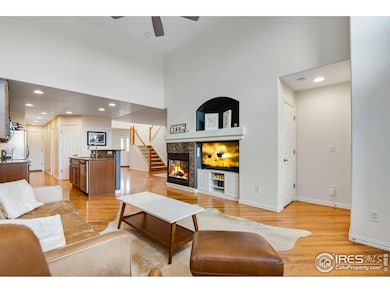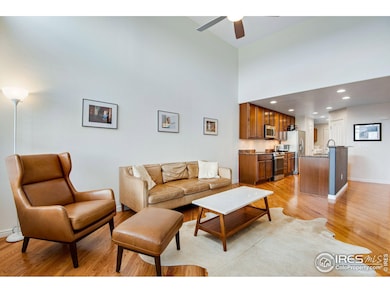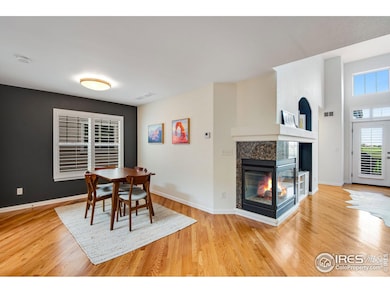
2210 Calais Dr Unit B Longmont, CO 80504
East Side NeighborhoodEstimated payment $3,970/month
Highlights
- On Golf Course
- Deck
- Wood Flooring
- Open Floorplan
- Cathedral Ceiling
- Main Floor Bedroom
About This Home
Beautiful, maintenance-free paired home backing directly to Ute Creek Golf Course! This well-maintained home offers spacious main-floor living with vaulted ceilings and abundant natural light. The main level features a generous primary suite with an ensuite and walk-in closet, a laundry room, and a dedicated office with custom built-ins. Upstairs includes two large bedrooms and a versatile loft-perfect for hobbies or a second workspace. A large unfinished basement with 9' ceilings offers excellent storage or future expansion potential. Recent updates include a sleek new induction range, upgraded ceiling fans and light fixtures, and new flooring in the primary bedroom. Enjoy peaceful evenings on your private, protected deck with serene golf course views. HOA covers exterior maintenance, lawn care, snow removal, trash, water/sewer, common area upkeep, and hazard insurance-offering truly low-maintenance living. Conveniently located with quick access to I-25, this is a perfect lock-and-leave option in a desirable neighborhood-offering comfort, quality, and convenience all in one.
Open House Schedule
-
Sunday, April 27, 20251:00 to 3:00 pm4/27/2025 1:00:00 PM +00:004/27/2025 3:00:00 PM +00:00Add to Calendar
Townhouse Details
Home Type
- Townhome
Est. Annual Taxes
- $3,190
Year Built
- Built in 2005
Lot Details
- 3,388 Sq Ft Lot
- On Golf Course
HOA Fees
- $410 Monthly HOA Fees
Parking
- 2 Car Attached Garage
Home Design
- Half Duplex
- Wood Frame Construction
- Composition Roof
Interior Spaces
- 1,950 Sq Ft Home
- 2-Story Property
- Open Floorplan
- Cathedral Ceiling
- Ceiling Fan
- Gas Fireplace
- Double Pane Windows
- Window Treatments
- Family Room
- Home Office
- Loft
- Laundry on main level
Kitchen
- Eat-In Kitchen
- Electric Oven or Range
- Microwave
- Dishwasher
- Kitchen Island
- Disposal
Flooring
- Wood
- Carpet
Bedrooms and Bathrooms
- 3 Bedrooms
- Main Floor Bedroom
- Walk-In Closet
- Primary Bathroom is a Full Bathroom
Unfinished Basement
- Basement Fills Entire Space Under The House
- Natural lighting in basement
Outdoor Features
- Deck
- Exterior Lighting
Location
- Property is near a golf course
Schools
- Alpine Elementary School
- Trail Ridge Middle School
- Skyline High School
Utilities
- Forced Air Heating and Cooling System
- High Speed Internet
Listing and Financial Details
- Assessor Parcel Number R0514077
Community Details
Overview
- Association fees include trash, snow removal, ground maintenance, management, maintenance structure
- Built by Chateau Homes
- Pinnacle At Ute Creek L 12 B 1 Subdivision
Recreation
- Hiking Trails
Map
Home Values in the Area
Average Home Value in this Area
Tax History
| Year | Tax Paid | Tax Assessment Tax Assessment Total Assessment is a certain percentage of the fair market value that is determined by local assessors to be the total taxable value of land and additions on the property. | Land | Improvement |
|---|---|---|---|---|
| 2024 | $3,664 | $33,353 | $6,177 | $27,176 |
| 2023 | $3,664 | $33,353 | $6,177 | $30,860 |
| 2022 | $2,806 | $35,306 | $4,705 | $30,601 |
| 2021 | $2,842 | $36,322 | $4,841 | $31,481 |
| 2020 | $3,125 | $32,175 | $4,426 | $27,749 |
| 2019 | $3,076 | $32,175 | $4,426 | $27,749 |
| 2018 | $3,070 | $32,321 | $4,457 | $27,864 |
| 2017 | $3,028 | $35,732 | $4,927 | $30,805 |
| 2016 | $2,701 | $28,258 | $5,696 | $22,562 |
Property History
| Date | Event | Price | Change | Sq Ft Price |
|---|---|---|---|---|
| 04/14/2025 04/14/25 | For Sale | $590,000 | +18.8% | $303 / Sq Ft |
| 12/21/2023 12/21/23 | Sold | $496,500 | -2.6% | $248 / Sq Ft |
| 12/01/2023 12/01/23 | For Sale | $510,000 | -- | $255 / Sq Ft |
Deed History
| Date | Type | Sale Price | Title Company |
|---|---|---|---|
| Warranty Deed | $496,500 | None Listed On Document | |
| Special Warranty Deed | $362,000 | None Available |
Similar Homes in Longmont, CO
Source: IRES MLS
MLS Number: 1032220
APN: 1205252-37-002
- 2215 Calais Dr Unit G
- 2238 Calais Dr Unit B
- 2239 Calais Dr Unit E
- 2136 Santa fe Dr
- 2417 Calais Dr Unit G
- 2417 Calais Dr Unit B
- 2417 Calais Dr Unit D
- 2435 Calais Dr Unit A
- 2435 Calais Dr Unit H
- 2435 Calais Dr Unit I
- 1145 Wyndemere Cir
- 2405 Calais Dr Unit 18A
- 2000 Prestwick Ct
- 2260 Aegean Way
- 1942 Kentmere Dr
- 2353 Aral Dr
- 2432 Tyrrhenian Dr
- 1931 Rannoch Dr
- 1927 Rannoch Dr
- 2132 Boise Ct
