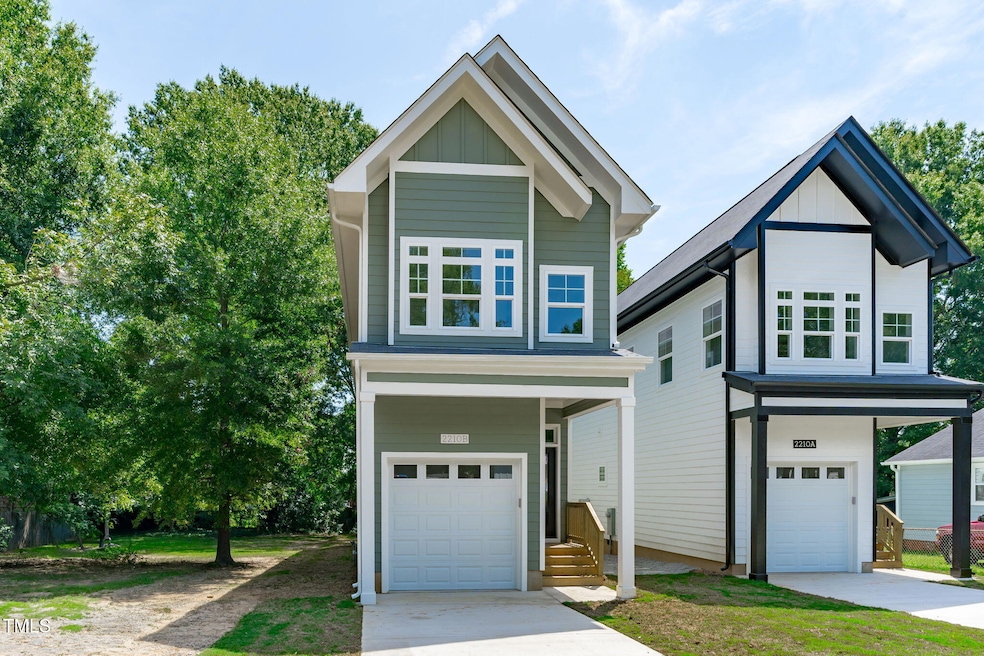
2210 Edwin Ave Unit B Durham, NC 27705
Watts Hospital-Hillandale NeighborhoodHighlights
- New Construction
- Deck
- Transitional Architecture
- Open Floorplan
- Partially Wooded Lot
- 5-minute walk to Indian Trail
About This Home
As of April 2025Mindfully designed newly constructed home is nestled in the heart of Durham where modern living meets urban convenience! As you step into this two-story abode, you are greeted with sweeping 10 ft high ceilings and trending model finishes that maximize every inch of space. The well thought-out footprint of the home is ingeniously utilized to create an open and airy ambiance throughout. The ground floor boasts a chic living area, perfect for relaxation or hosting guests. A thoughtfully curated kitchen seamlessly integrates functionality and is designed with a breakfast bar for casual dining. All cabinetry is designed with soft close feature and all lighting fixtures have dimmer switches for a variety of ambient settings. Ascend the stairs to meet two additional cozy guest bedrooms that offer a tranquil escape from the city hustle. A luxurious master suite is a private sanctuary tucked away from the rest of the home. This spacious retreat features a lavish en-suite bathroom with a sleek double vanity, custom built in shelving for ample storage, a separate glass-enclosed shower, and expansive walk-in closet - the epitome of modern luxury. A tankless water heater provides on demand hot water for steamy showers or long soaks in the tub. Outside, a cozy covered deck offers a tranquil escape from the urban hustle, perfect for savoring your morning coffee or unwinding after a long day. More thoughtful enhancements abound in the full size garage including an EV ready electrical panel. With its prime location, this newly constructed home offers unparalleled access to shopping, dining, entertainment, and cultural attractions, whether you're strolling to W Ellerbe Creek Trail or Indian Trail Park. Less than 10 minutes from Downtown Durham, Durham Bulls Stadium, Duke University, Duke Hospital, Museum of Life and Science, and quick access to I85 & 147 for easy commutes to neighboring cities.
Home Details
Home Type
- Single Family
Est. Annual Taxes
- $646
Year Built
- Built in 2024 | New Construction
Lot Details
- 3,920 Sq Ft Lot
- Lot Dimensions are 25x150x25x150
- Partially Wooded Lot
Parking
- 1 Car Attached Garage
- Front Facing Garage
- Private Driveway
- 1 Open Parking Space
- Off-Street Parking
Home Design
- Transitional Architecture
- Traditional Architecture
- Block Foundation
- Frame Construction
- Blown-In Insulation
- Batts Insulation
- Shingle Roof
- Architectural Shingle Roof
- Board and Batten Siding
- Lap Siding
Interior Spaces
- 1,815 Sq Ft Home
- 2-Story Property
- Open Floorplan
- Built-In Features
- Smooth Ceilings
- High Ceiling
- Ceiling Fan
- Recessed Lighting
- French Doors
- Entrance Foyer
- Family Room
- Dining Room
- Neighborhood Views
- Basement
- Crawl Space
- Unfinished Attic
- Fire and Smoke Detector
Kitchen
- Breakfast Bar
- Oven
- Electric Range
- Microwave
- Dishwasher
- Stainless Steel Appliances
- Quartz Countertops
Flooring
- Carpet
- Ceramic Tile
- Luxury Vinyl Tile
Bedrooms and Bathrooms
- 3 Bedrooms
- Walk-In Closet
- Double Vanity
- Separate Shower in Primary Bathroom
- Bathtub with Shower
- Walk-in Shower
Laundry
- Laundry in Hall
- Laundry on upper level
- Electric Dryer Hookup
Outdoor Features
- Deck
- Covered patio or porch
- Rain Gutters
Schools
- E K Powe Elementary School
- Brogden Middle School
- Riverside High School
Horse Facilities and Amenities
- Grass Field
Utilities
- Forced Air Heating and Cooling System
- Heat Pump System
- Tankless Water Heater
- Cable TV Available
Community Details
- No Home Owners Association
- Built by Twelve Stones Building Company
- Warren Park Subdivision
Listing and Financial Details
- Assessor Parcel Number 235281
Map
Home Values in the Area
Average Home Value in this Area
Property History
| Date | Event | Price | Change | Sq Ft Price |
|---|---|---|---|---|
| 04/24/2025 04/24/25 | Sold | $515,000 | -6.2% | $284 / Sq Ft |
| 04/07/2025 04/07/25 | Pending | -- | -- | -- |
| 02/27/2025 02/27/25 | Price Changed | $549,000 | -8.3% | $302 / Sq Ft |
| 01/09/2025 01/09/25 | For Sale | $599,000 | -- | $330 / Sq Ft |
Tax History
| Year | Tax Paid | Tax Assessment Tax Assessment Total Assessment is a certain percentage of the fair market value that is determined by local assessors to be the total taxable value of land and additions on the property. | Land | Improvement |
|---|---|---|---|---|
| 2024 | $646 | $46,325 | $46,325 | $0 |
| 2023 | -- | $0 | $0 | $0 |
Similar Homes in Durham, NC
Source: Doorify MLS
MLS Number: 10069987
APN: 235281
- 2212 Edwin Ave Unit A
- 2210 Edwin Ave Unit B
- 2207 Edwin Ave
- 2014 Walnut St
- 2508 Albany St
- 3300 Alabama Ave
- 1905 Wagoner St
- 1900 Sunset Ave
- 1704 Delaware Ave
- 2204 Guess Rd
- 7 Misty Creek Ct
- 2218 Woodrow St
- 2214 Woodrow St
- 2222 Woodrow St
- 1220 Oval Dr Unit 89
- 1216 Oval Dr Unit 90
- 1212 Oval Dr Unit 91
- 1411 Hudson Ave
- 1300 Broad St Unit A
- 1300 Broad St Unit C
