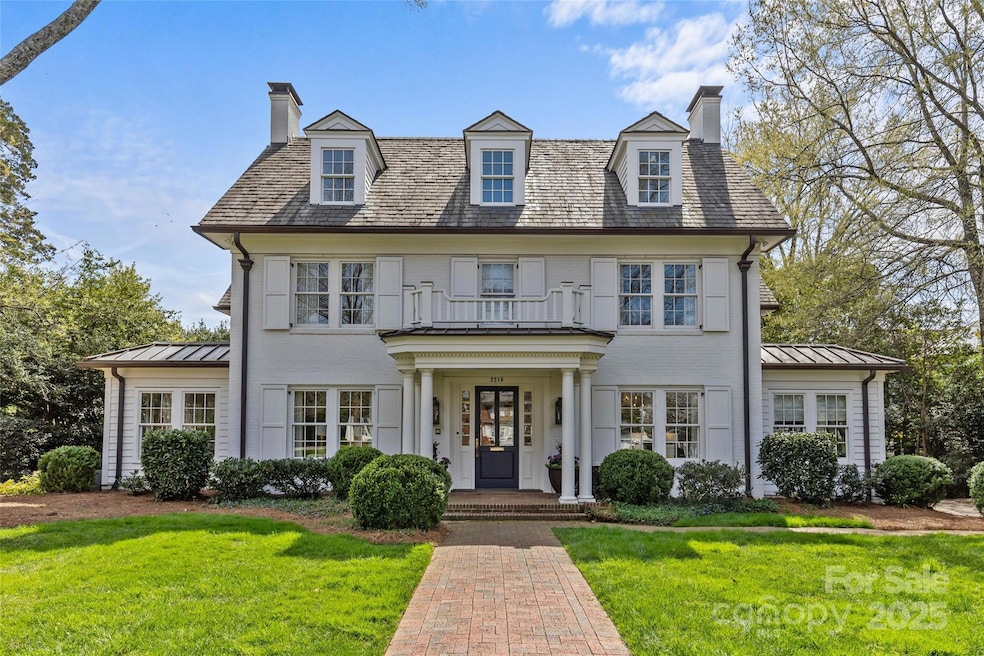
2210 Hopedale Ave Charlotte, NC 28207
Myers Park NeighborhoodHighlights
- Traditional Architecture
- Wood Flooring
- Bar Fridge
- Dilworth Elementary School: Latta Campus Rated A-
- 2 Car Detached Garage
- Built-In Features
About This Home
As of April 2025LUXURY LIVING IN MYERS PARK! This spectacular custom home exudes luxury & sophistication. Desirable floorplan for effortless entertaining & everyday living. Unique, custom & high-end finishes throughout. Spacious living rm w/fireplace & beautiful dining rm. Show-stopping chef’s kitchen open to a fireside family rm and sunny breakfast rm. Side entry w/drop zone, built-ins and large laundry room. Primary suite on upper w/ensuite bath featuring double vanity, shower, soaking tub & walk-in closet. 4 addt'l bedrooms w/ensuite baths & and walk in closets. Bonus rm, 6th bedroom & full bath on the 3rd level. Extend entertaining outdoors on the covered porch overlooking the private backyard w/gorgeous landscaping. This stately home is convenient to shops & restaurants in the Myers Park area.
Last Agent to Sell the Property
Brandon Lawn Real Estate LLC Brokerage Email: ceceliamcnorrill@blrealestate.com License #293085
Co-Listed By
Brandon Lawn Real Estate LLC Brokerage Email: ceceliamcnorrill@blrealestate.com License #315682
Home Details
Home Type
- Single Family
Est. Annual Taxes
- $26,462
Year Built
- Built in 1924
Lot Details
- Irrigation
- Property is zoned R3, N1-A
Parking
- 2 Car Detached Garage
Home Design
- Traditional Architecture
- Four Sided Brick Exterior Elevation
- Hardboard
Interior Spaces
- 2.5-Story Property
- Built-In Features
- Bar Fridge
- Family Room with Fireplace
- Living Room with Fireplace
- Laundry Room
Kitchen
- Oven
- Gas Range
- Microwave
- Dishwasher
- Kitchen Island
- Disposal
Flooring
- Wood
- Brick
- Tile
Bedrooms and Bathrooms
- 6 Bedrooms
- Walk-In Closet
Unfinished Basement
- Sump Pump
- Crawl Space
Schools
- Dilworth Elementary School
- Sedgefield Middle School
- Myers Park High School
Utilities
- Forced Air Heating and Cooling System
- Cable TV Available
Community Details
- Myers Park Subdivision
Listing and Financial Details
- Assessor Parcel Number 15306414
Map
Home Values in the Area
Average Home Value in this Area
Property History
| Date | Event | Price | Change | Sq Ft Price |
|---|---|---|---|---|
| 04/23/2025 04/23/25 | Sold | $4,050,000 | 0.0% | $601 / Sq Ft |
| 03/22/2025 03/22/25 | Pending | -- | -- | -- |
| 03/21/2025 03/21/25 | For Sale | $4,050,000 | +45.9% | $601 / Sq Ft |
| 03/21/2019 03/21/19 | Sold | $2,775,000 | -4.1% | $421 / Sq Ft |
| 01/22/2019 01/22/19 | Pending | -- | -- | -- |
| 01/13/2019 01/13/19 | For Sale | $2,895,000 | +4.3% | $439 / Sq Ft |
| 09/14/2018 09/14/18 | Sold | $2,775,000 | -7.5% | $421 / Sq Ft |
| 07/17/2018 07/17/18 | Pending | -- | -- | -- |
| 05/07/2018 05/07/18 | Price Changed | $2,999,999 | -6.1% | $455 / Sq Ft |
| 02/28/2018 02/28/18 | For Sale | $3,195,000 | -- | $485 / Sq Ft |
Tax History
| Year | Tax Paid | Tax Assessment Tax Assessment Total Assessment is a certain percentage of the fair market value that is determined by local assessors to be the total taxable value of land and additions on the property. | Land | Improvement |
|---|---|---|---|---|
| 2023 | $26,462 | $3,588,600 | $1,330,000 | $2,258,600 |
| 2022 | $24,296 | $2,504,700 | $855,000 | $1,649,700 |
| 2021 | $24,285 | $2,504,700 | $855,000 | $1,649,700 |
| 2020 | $24,278 | $2,504,700 | $855,000 | $1,649,700 |
| 2019 | $24,262 | $2,504,700 | $855,000 | $1,649,700 |
| 2018 | $25,170 | $1,913,000 | $667,100 | $1,245,900 |
| 2017 | $24,825 | $1,913,000 | $667,100 | $1,245,900 |
| 2016 | $24,815 | $1,913,000 | $667,100 | $1,245,900 |
| 2015 | $24,804 | $1,289,600 | $667,100 | $622,500 |
| 2014 | $16,626 | $1,050,000 | $667,100 | $382,900 |
Mortgage History
| Date | Status | Loan Amount | Loan Type |
|---|---|---|---|
| Open | $2,175,000 | New Conventional | |
| Closed | $2,218,000 | New Conventional | |
| Closed | $222,000 | Adjustable Rate Mortgage/ARM | |
| Previous Owner | $2,219,900 | Future Advance Clause Open End Mortgage | |
| Previous Owner | $992,000 | Adjustable Rate Mortgage/ARM | |
| Previous Owner | $136,700 | New Conventional | |
| Previous Owner | $175,000 | Fannie Mae Freddie Mac | |
| Previous Owner | $195,000 | Credit Line Revolving |
Deed History
| Date | Type | Sale Price | Title Company |
|---|---|---|---|
| Warranty Deed | $2,775,000 | Carollna Title Ins Agcy | |
| Warranty Deed | $2,775,000 | Morehead Title Co | |
| Warranty Deed | $1,240,000 | None Available | |
| Deed | -- | -- |
Similar Homes in Charlotte, NC
Source: Canopy MLS (Canopy Realtor® Association)
MLS Number: 4222000
APN: 153-064-14
- 2300 Hopedale Ave
- 2210 Hopedale Ave
- 1300 Queens Rd Unit 210
- 1300 Queens Rd Unit 408
- 1300 Queens Rd Unit 302
- 1300 Queens Rd Unit 303
- 1323 Queens Rd Unit 218
- 1323 Queens Rd Unit 424
- 1323 Queens Rd Unit 308
- 1323 Queens Rd Unit 212
- 1212 Queens Rd
- 1333 Queens Rd Unit D4
- 1168 Queens Rd
- 1218 Wareham Ct
- 934 Granville Rd
- 2132 Rolston Dr
- 1025 Ardsley Rd Unit 103
- 133 Middleton Dr
- 1024 Queens Rd
- 2021 Coniston Place
