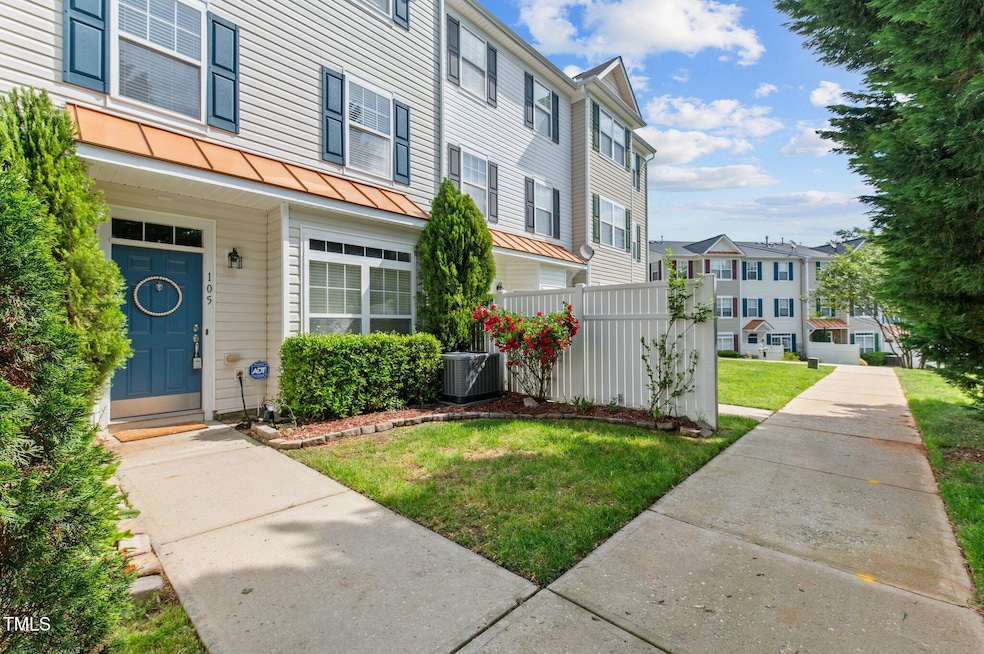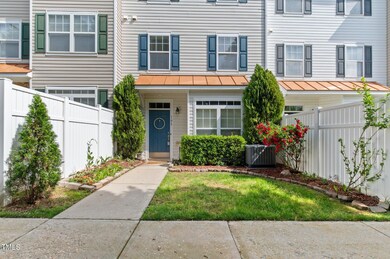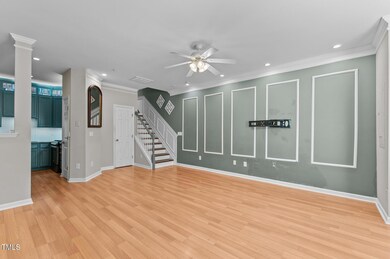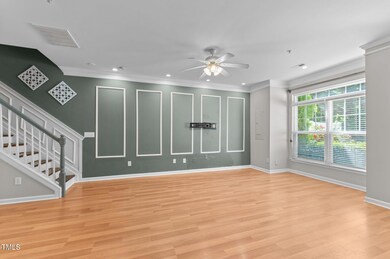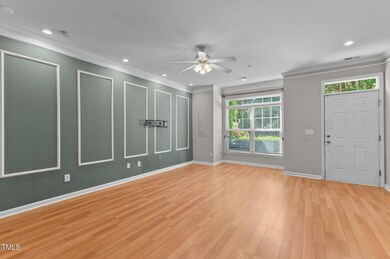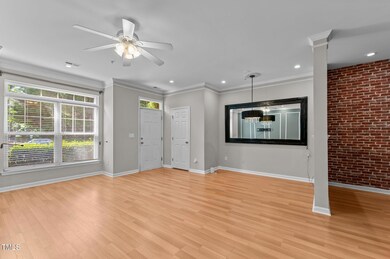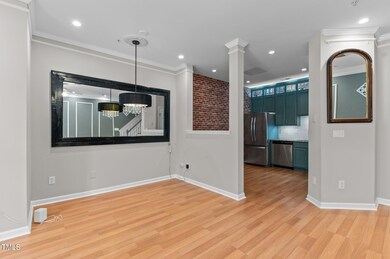
2210 Raven Rd Unit 105 Raleigh, NC 27614
Estimated payment $1,982/month
Highlights
- Transitional Architecture
- Granite Countertops
- Walk-In Closet
- Abbotts Creek Elementary School Rated A
- Separate Shower in Primary Bathroom
- Tile Flooring
About This Home
This beautifully maintained interior unit townhome is the perfect blend of comfort and convenience. Step inside to discover gorgeous laminate flooring, 9-foot smooth ceilings, and a light-filled open floor plan ideal for entertaining or unwinding after a long day.The updated kitchen boasts sleek granite countertops, modern fixtures, and ample cabinet space, making it a dream for home chefs and dinner hosts alike. The oversized primary suite offers a true retreat with a vaulted ceiling, walk-in closet, and custom built-in bookshelves and mantle—perfect for showcasing your favorite reads or creating a cozy reading nook.Additional highlights include ceiling fans throughout, custom trim molding, and a layout that flows seamlessly from room to room. Whether you're enjoying a quiet night in or hosting friends, this home has the warmth and charm to make every moment special.Situated just minutes from popular Bedford, you'll love the easy access to shopping, dining, and entertainment options. Prefer a low-key weekend? Take advantage of the community pool and enjoy resort-style relaxation just steps from your door.Don't miss this rare opportunity—there's nothing else quite like it in Raleigh!
Open House Schedule
-
Sunday, April 27, 20252:00 to 4:00 pm4/27/2025 2:00:00 PM +00:004/27/2025 4:00:00 PM +00:00Add to Calendar
Property Details
Home Type
- Condominium
Est. Annual Taxes
- $2,324
Year Built
- Built in 2004
HOA Fees
- $200 Monthly HOA Fees
Home Design
- Transitional Architecture
- Slab Foundation
- Shingle Roof
- Vinyl Siding
Interior Spaces
- 1,575 Sq Ft Home
- 3-Story Property
- Smooth Ceilings
- Ceiling Fan
- Insulated Windows
- Scuttle Attic Hole
Kitchen
- Self-Cleaning Oven
- Gas Range
- Microwave
- Dishwasher
- Granite Countertops
- Disposal
Flooring
- Carpet
- Laminate
- Tile
Bedrooms and Bathrooms
- 3 Bedrooms
- Walk-In Closet
- Separate Shower in Primary Bathroom
- Bathtub with Shower
- Walk-in Shower
Laundry
- Laundry on upper level
- Dryer
- Washer
Home Security
Parking
- 2 Parking Spaces
- 2 Open Parking Spaces
- Parking Lot
Schools
- Abbotts Creek Elementary School
- Wakefield Middle School
- Wakefield High School
Additional Features
- Rain Gutters
- Forced Air Zoned Heating and Cooling System
Listing and Financial Details
- Assessor Parcel Number LO3 RAVEN OF THE BREEZEWOOD II CONDO REGIME BLD221
Community Details
Overview
- Association fees include unknown
- Breezewood Ii Wake HOA, Phone Number (919) 790-5350
- Breezewood Subdivision
Security
- Fire and Smoke Detector
Map
Home Values in the Area
Average Home Value in this Area
Tax History
| Year | Tax Paid | Tax Assessment Tax Assessment Total Assessment is a certain percentage of the fair market value that is determined by local assessors to be the total taxable value of land and additions on the property. | Land | Improvement |
|---|---|---|---|---|
| 2024 | $2,271 | $259,236 | $0 | $259,236 |
| 2023 | $1,669 | $151,329 | $0 | $151,329 |
| 2022 | $1,552 | $151,329 | $0 | $151,329 |
| 2021 | $1,492 | $151,329 | $0 | $151,329 |
| 2020 | $1,465 | $151,329 | $0 | $151,329 |
| 2019 | $1,445 | $122,926 | $0 | $122,926 |
| 2018 | $1,363 | $122,926 | $0 | $122,926 |
| 2017 | $1,299 | $122,926 | $0 | $122,926 |
| 2016 | $1,272 | $122,926 | $0 | $122,926 |
| 2015 | $1,391 | $132,367 | $0 | $132,367 |
| 2014 | -- | $132,367 | $0 | $132,367 |
Property History
| Date | Event | Price | Change | Sq Ft Price |
|---|---|---|---|---|
| 04/24/2025 04/24/25 | For Sale | $285,000 | -- | $181 / Sq Ft |
Deed History
| Date | Type | Sale Price | Title Company |
|---|---|---|---|
| Deed | -- | -- | |
| Warranty Deed | $285,000 | None Listed On Document | |
| Warranty Deed | $115,000 | None Available | |
| Warranty Deed | $127,000 | None Available | |
| Warranty Deed | $127,000 | None Available | |
| Warranty Deed | $121,500 | -- |
Mortgage History
| Date | Status | Loan Amount | Loan Type |
|---|---|---|---|
| Previous Owner | $155,000 | New Conventional | |
| Previous Owner | $25,000 | Credit Line Revolving | |
| Previous Owner | $132,000 | New Conventional | |
| Previous Owner | $40,000 | Future Advance Clause Open End Mortgage | |
| Previous Owner | $42,000 | Credit Line Revolving | |
| Previous Owner | $96,770 | New Conventional | |
| Previous Owner | $101,600 | Fannie Mae Freddie Mac | |
| Previous Owner | $117,500 | FHA |
Similar Homes in Raleigh, NC
Source: Doorify MLS
MLS Number: 10091562
APN: 1729.04-81-2492-018
- 2221 Valley Edge Dr Unit 105
- 2225 Raven Rd Unit 107
- 2106 Cloud Cover
- 11425 Shadow Elms Ln
- 10947 Pendragon Place
- 10943 Pendragon Place
- 2031 Rivergate Rd Unit 105
- 2101 Piney Brook Rd Unit 105
- 11210 Lofty Heights Place
- 2224 Karns Place
- 11215 Lofty Heights Place
- 3009 Gentle Breezes Ln
- 11251 Lofty Heights Place
- 2157 Dunn Rd
- 10836 Connally Ln
- 10877 Bedfordtown Dr
- 2736 Cloud Mist Cir
- 2728 Cloud Mist Cir
- 10319 Evergreen Spring Place
- 3616 Falls River Ave
