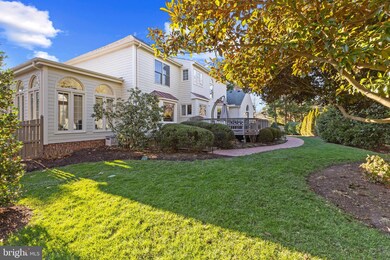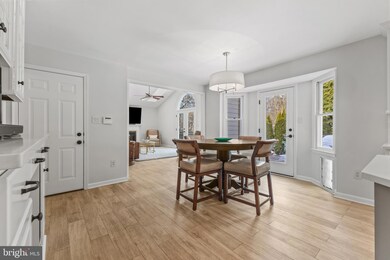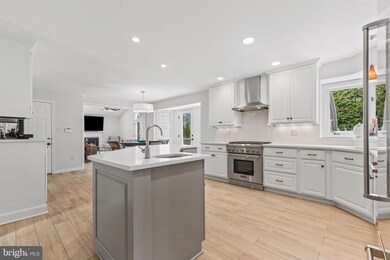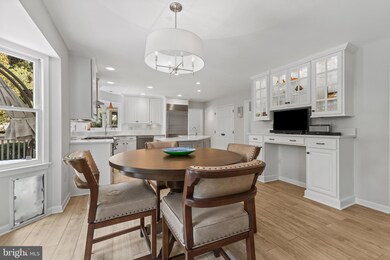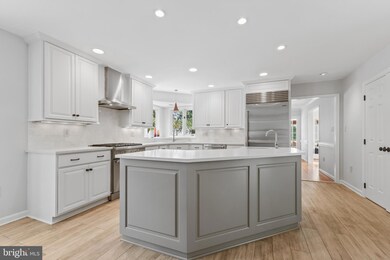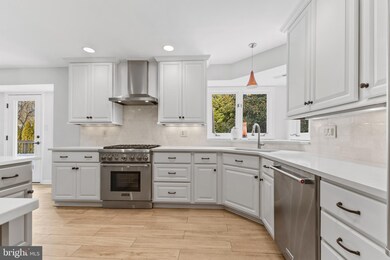
2210 Traies Ct Alexandria, VA 22306
Hybla Valley NeighborhoodHighlights
- Eat-In Gourmet Kitchen
- Scenic Views
- Open Floorplan
- Sandburg Middle Rated A-
- Commercial Range
- Colonial Architecture
About This Home
As of February 2025Welcome to this 5200 sq ft. sun filled classic colonial built by Long Homes. Located in a private culdesac just minutes from old Town and backing to two acres of what was the historic Sherwood Farm Estate. This meticulously maintained two-owner home has been thoughtfully updated with over $350,000 in improvements, combining timeless elegance with modern luxury. The exterior boasts a 38 ft long trex deck with over 450 sq ft that hosts 30 people, plus new windows and doors, James Hardie plank siding, and a stunning new front door with side lights and Palladian window. The award-winning Dayloom lighting system beautifully highlights the architecture and professionally landscaped grounds, complete with an 8-zone irrigation system, rear fencing, hardscaping and a spacious Trex deck. The evening views are breathtaking. Outdoor amenities include a newly added barn-style shed, a 124-foot custom brick walkway, and a freshly paved asphalt driveway.
Inside, the fully renovated kitchen is a chef’s dream, featuring high-end appliances like a Sub-Zero refrigerator, Thermador range, and KitchenAid dishwasher, complemented by quartz countertops, marble backsplash, and Italian plank tile flooring. Updates continue with stylish dimmable LED lighting, fresh carpet and paint throughout, and a new polyaspartic garage floor coating with custom Closets by Design cabinetry. The expanded primary suite offers a luxurious retreat with a custom-built dressing room, complete with a quartz-topped island, bench seating, and LED-lit cabinetry, while the spa-like bath features quartz vanities, bidet toilets, and designer mirrors. Guest bath include double vanities, jacuzzi tubs, and showers. The walk out lower level adds even more value with a newly completed full bath, additional family room, play room, gym , office and bedroom. an extensive list of upgrades includes two HVAC systems, a sump pump, and much more.
This home blends exceptional craftsmanship with modern amenities in a serene, private setting. Don’t miss the opportunity to own this one-of-a-kind property.
Home Details
Home Type
- Single Family
Est. Annual Taxes
- $13,121
Year Built
- Built in 1986 | Remodeled in 2022
Lot Details
- 0.35 Acre Lot
- Cul-De-Sac
- Southeast Facing Home
- Landscaped
- Extensive Hardscape
- No Through Street
- Premium Lot
- Sprinkler System
- Backs to Trees or Woods
- Back, Front, and Side Yard
- Property is in excellent condition
- Property is zoned 120
Parking
- 2 Car Attached Garage
- 4 Driveway Spaces
- Front Facing Garage
- On-Street Parking
- Off-Street Parking
Property Views
- Scenic Vista
- Woods
- Garden
Home Design
- Colonial Architecture
- Brick Exterior Construction
- Asphalt Roof
- Concrete Perimeter Foundation
- HardiePlank Type
Interior Spaces
- Property has 3 Levels
- Open Floorplan
- Wet Bar
- Central Vacuum
- Built-In Features
- Bar
- Chair Railings
- Crown Molding
- Cathedral Ceiling
- Ceiling Fan
- Skylights
- Recessed Lighting
- Fireplace Mantel
- Double Pane Windows
- Window Treatments
- Bay Window
- Casement Windows
- French Doors
- Six Panel Doors
- Family Room Off Kitchen
- Living Room
- Breakfast Room
- Formal Dining Room
- Den
- Game Room
- Sun or Florida Room
- Alarm System
Kitchen
- Eat-In Gourmet Kitchen
- Gas Oven or Range
- Commercial Range
- Built-In Range
- Stove
- Range Hood
- Built-In Microwave
- Ice Maker
- Dishwasher
- Stainless Steel Appliances
- Kitchen Island
- Upgraded Countertops
- Disposal
Flooring
- Wood
- Carpet
- Tile or Brick
Bedrooms and Bathrooms
- En-Suite Primary Bedroom
- En-Suite Bathroom
- Walk-In Closet
- Whirlpool Bathtub
- Walk-in Shower
Laundry
- Laundry on main level
- Dryer
- Washer
Finished Basement
- Basement Fills Entire Space Under The House
- Connecting Stairway
- Exterior Basement Entry
- Sump Pump
Outdoor Features
- Deck
- Exterior Lighting
- Shed
- Playground
- Porch
Schools
- Hollin Meadows Elementary School
- Carl Sandburg Middle School
- West Potomac High School
Utilities
- Forced Air Heating and Cooling System
- Vented Exhaust Fan
- Natural Gas Water Heater
Community Details
- No Home Owners Association
- Built by LONG HOMES
- Kirkside Subdivision
Listing and Financial Details
- Tax Lot 16
- Assessor Parcel Number 1021 26050016
Map
Home Values in the Area
Average Home Value in this Area
Property History
| Date | Event | Price | Change | Sq Ft Price |
|---|---|---|---|---|
| 02/24/2025 02/24/25 | Sold | $1,450,000 | -3.3% | $280 / Sq Ft |
| 01/26/2025 01/26/25 | Pending | -- | -- | -- |
| 01/17/2025 01/17/25 | For Sale | $1,499,000 | +71.3% | $289 / Sq Ft |
| 04/24/2015 04/24/15 | Sold | $875,000 | -2.2% | $180 / Sq Ft |
| 04/10/2015 04/10/15 | Pending | -- | -- | -- |
| 03/31/2015 03/31/15 | For Sale | $895,000 | -- | $185 / Sq Ft |
Tax History
| Year | Tax Paid | Tax Assessment Tax Assessment Total Assessment is a certain percentage of the fair market value that is determined by local assessors to be the total taxable value of land and additions on the property. | Land | Improvement |
|---|---|---|---|---|
| 2024 | $13,676 | $1,132,580 | $376,000 | $756,580 |
| 2023 | $12,342 | $1,050,250 | $376,000 | $674,250 |
| 2022 | $10,929 | $914,250 | $333,000 | $581,250 |
| 2021 | $9,775 | $798,870 | $289,000 | $509,870 |
| 2020 | $9,754 | $792,870 | $289,000 | $503,870 |
| 2019 | $9,769 | $792,870 | $289,000 | $503,870 |
| 2018 | $8,843 | $768,990 | $275,000 | $493,990 |
| 2017 | $9,584 | $795,770 | $275,000 | $520,770 |
| 2016 | $9,564 | $795,770 | $275,000 | $520,770 |
| 2015 | $9,064 | $781,280 | $275,000 | $506,280 |
| 2014 | $8,631 | $744,170 | $262,000 | $482,170 |
Mortgage History
| Date | Status | Loan Amount | Loan Type |
|---|---|---|---|
| Open | $1,015,000 | New Conventional | |
| Closed | $1,015,000 | New Conventional | |
| Previous Owner | $625,000 | New Conventional |
Deed History
| Date | Type | Sale Price | Title Company |
|---|---|---|---|
| Deed | $1,450,000 | Commonwealth Land Title | |
| Deed | $1,450,000 | Commonwealth Land Title | |
| Warranty Deed | $875,000 | -- |
Similar Homes in Alexandria, VA
Source: Bright MLS
MLS Number: VAFX2215844
APN: 1021-26050016
- 2106 Wilkinson Place
- 2402 Daphne Ln
- 1909 Courtland Rd
- 7802 Wellington Rd
- 7605 Range Rd
- 7800 Elba Rd
- 1631 Courtland Rd
- 7621 Leith Place
- 7924 New Market Rd
- 7421 Hopa Ct
- 7409 Range Rd
- 2312 Kimbro St
- 7715 Fort Hunt Rd
- 7508 Milway Dr
- 2728 Boswell Ave
- 1605 Mason Hill Dr
- 7814 Belvedere Dr
- 2507 Windbreak Dr
- 1308 Namassin Rd
- 1212 Shenandoah Rd

