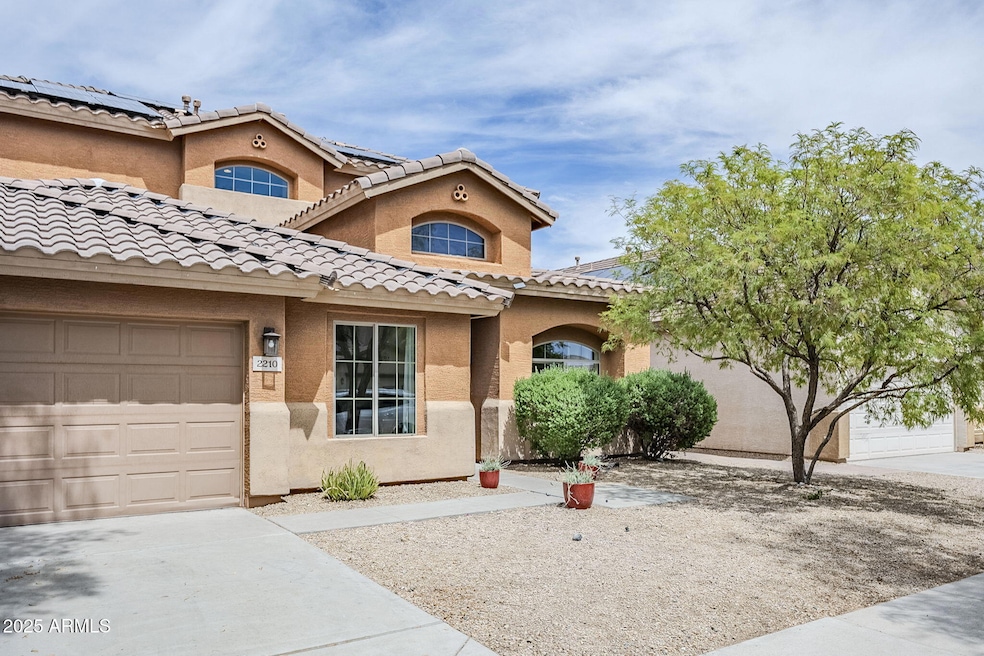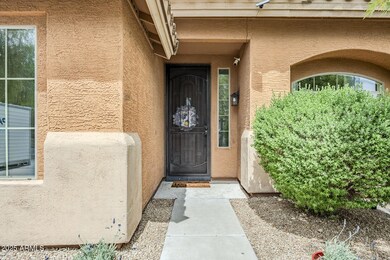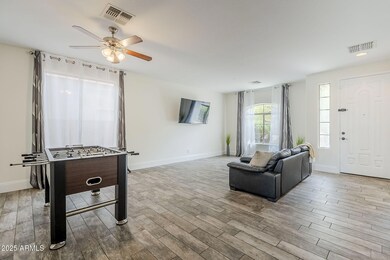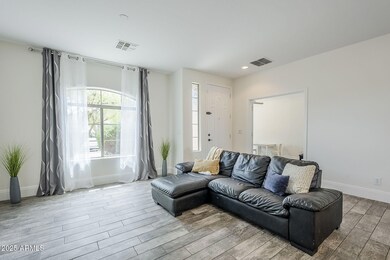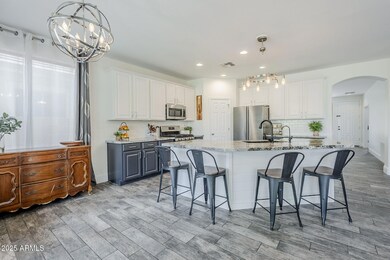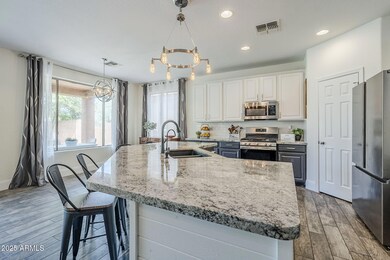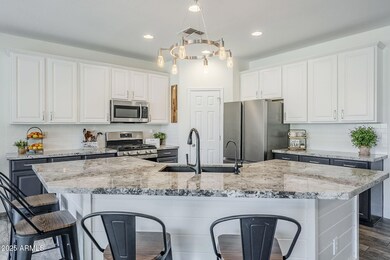
2210 W Calle Del Sol Phoenix, AZ 85085
North Gateway NeighborhoodEstimated payment $4,461/month
Highlights
- Mountain View
- Clubhouse
- Granite Countertops
- Sonoran Foothills Rated A
- Santa Barbara Architecture
- Heated Community Pool
About This Home
Welcome to this beautifully updated North Phoenix home, located in the highly sought-after community of Sonoran Foothills. This spacious residence situated on a desirable wash lot with a view fence offers 4 bedrooms plus a large main-level den/office, perfect for remote work or a flexible living space. The home features a 3-car tandem garage with abundant storage, along with updated flooring, fresh interior paint, and stylishly remodeled kitchen and bathrooms.Enjoy beautiful new countertops, modern tilework, brand-new appliances, and thoughtful updates throughout. Additional highlights include a 2021 HVAC system, water softener, reverse osmosis system, and solar panels-- seller to pay off solar system for the buyer, allowing you to enjoy the energy savings for years to come. The Sonoran Foothills community offers resort-style amenities, including a sparkling pool, clubhouse, playgrounds, and scenic walking paths. Just minutes from top-rated schools, shopping, dining, hiking trails, and all the natural beauty North Phoenix has to offer.
Open House Schedule
-
Saturday, April 26, 202511:00 am to 2:00 pm4/26/2025 11:00:00 AM +00:004/26/2025 2:00:00 PM +00:00Add to Calendar
Home Details
Home Type
- Single Family
Est. Annual Taxes
- $2,688
Year Built
- Built in 2005
Lot Details
- 6,600 Sq Ft Lot
- Desert faces the front and back of the property
- Wrought Iron Fence
- Block Wall Fence
- Front and Back Yard Sprinklers
- Grass Covered Lot
HOA Fees
- $79 Monthly HOA Fees
Parking
- 2 Open Parking Spaces
- 3 Car Garage
- Tandem Parking
Home Design
- Santa Barbara Architecture
- Wood Frame Construction
- Tile Roof
- Stucco
Interior Spaces
- 3,100 Sq Ft Home
- 2-Story Property
- Ceiling height of 9 feet or more
- Double Pane Windows
- Tile Flooring
- Mountain Views
Kitchen
- Eat-In Kitchen
- Breakfast Bar
- Built-In Microwave
- Kitchen Island
- Granite Countertops
Bedrooms and Bathrooms
- 4 Bedrooms
- Primary Bathroom is a Full Bathroom
- 3 Bathrooms
- Dual Vanity Sinks in Primary Bathroom
- Bathtub With Separate Shower Stall
Schools
- Sunset Ridge Elementary And Middle School
- Barry Goldwater High School
Utilities
- Cooling Available
- Zoned Heating
- Heating System Uses Natural Gas
- Water Softener
- High Speed Internet
- Cable TV Available
Listing and Financial Details
- Tax Lot 67
- Assessor Parcel Number 204-12-749
Community Details
Overview
- Association fees include ground maintenance
- Sonoran Foothills Association, Phone Number (623) 869-6644
- Built by Engle Homes
- Sonoran Foothills Parcel 11 Subdivision
Amenities
- Clubhouse
- Recreation Room
Recreation
- Tennis Courts
- Community Playground
- Heated Community Pool
- Bike Trail
Map
Home Values in the Area
Average Home Value in this Area
Tax History
| Year | Tax Paid | Tax Assessment Tax Assessment Total Assessment is a certain percentage of the fair market value that is determined by local assessors to be the total taxable value of land and additions on the property. | Land | Improvement |
|---|---|---|---|---|
| 2025 | $2,688 | $33,733 | -- | -- |
| 2024 | $3,361 | $32,127 | -- | -- |
| 2023 | $3,361 | $44,860 | $8,970 | $35,890 |
| 2022 | $3,248 | $33,030 | $6,600 | $26,430 |
| 2021 | $3,334 | $31,150 | $6,230 | $24,920 |
| 2020 | $3,727 | $29,720 | $5,940 | $23,780 |
| 2019 | $2,732 | $28,180 | $5,630 | $22,550 |
| 2018 | $2,637 | $26,730 | $5,340 | $21,390 |
| 2017 | $2,546 | $25,850 | $5,170 | $20,680 |
| 2016 | $2,402 | $25,450 | $5,090 | $20,360 |
| 2015 | $2,144 | $24,150 | $4,830 | $19,320 |
Property History
| Date | Event | Price | Change | Sq Ft Price |
|---|---|---|---|---|
| 04/21/2025 04/21/25 | For Sale | $745,000 | +129.2% | $240 / Sq Ft |
| 05/21/2015 05/21/15 | Sold | $325,000 | -1.5% | $104 / Sq Ft |
| 04/21/2015 04/21/15 | Pending | -- | -- | -- |
| 04/17/2015 04/17/15 | For Sale | $329,923 | 0.0% | $105 / Sq Ft |
| 10/01/2012 10/01/12 | Rented | $1,831 | +2.0% | -- |
| 09/10/2012 09/10/12 | Under Contract | -- | -- | -- |
| 08/18/2012 08/18/12 | For Rent | $1,795 | -- | -- |
Deed History
| Date | Type | Sale Price | Title Company |
|---|---|---|---|
| Interfamily Deed Transfer | -- | Lawyers Title | |
| Interfamily Deed Transfer | -- | Lawyers Title | |
| Warranty Deed | $325,000 | American Title Svc Agency Ll | |
| Warranty Deed | $320,119 | Universal Land Title Agency |
Mortgage History
| Date | Status | Loan Amount | Loan Type |
|---|---|---|---|
| Open | $299,000 | New Conventional | |
| Closed | $298,900 | New Conventional | |
| Closed | $296,107 | New Conventional | |
| Closed | $293,600 | New Conventional | |
| Closed | $260,000 | New Conventional | |
| Previous Owner | $212,000 | New Conventional | |
| Previous Owner | $139,900 | Unknown | |
| Previous Owner | $50,000 | Credit Line Revolving | |
| Previous Owner | $145,000 | New Conventional |
Similar Homes in Phoenix, AZ
Source: Arizona Regional Multiple Listing Service (ARMLS)
MLS Number: 6855512
APN: 204-12-749
- 2212 W Calle de Las Estrella
- 2242 W Calle Marita
- 32020 N 23rd Ave
- 2425 W Bronco Butte Trail Unit 1056
- 2425 W Bronco Butte Trail Unit 2024
- 2425 W Bronco Butte Trail Unit 2030
- 2425 W Bronco Butte Trail Unit 2008
- 2425 W Bronco Butte Trail Unit 2037
- 2425 W Bronco Butte Trail Unit 1002
- 2425 W Bronco Butte Trail Unit 2017
- 2550 N Foothills Dr Unit 201
- 2059 W Whisper Rock Trail
- 2025 W Calle Del Sol --
- 32030 N 20th Ln
- 2326 W Gloria Ln
- 32029 N 20th Ln
- 32020 N 20th Dr
- 2018 W Whisper Rock Trail
- 32405 N 23rd Ave
- 2049 W Burnside Trail
