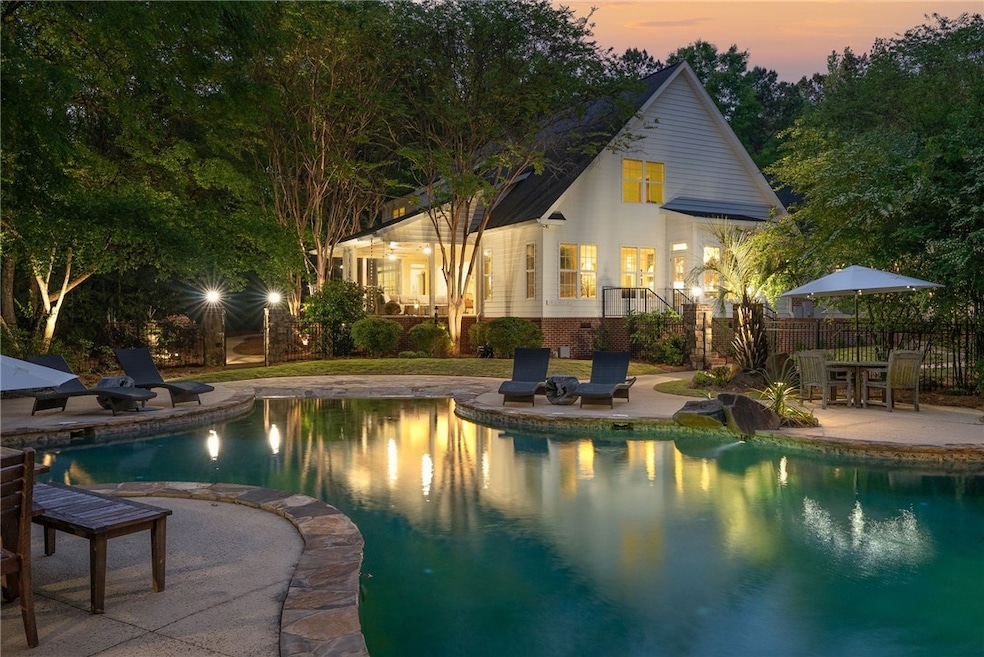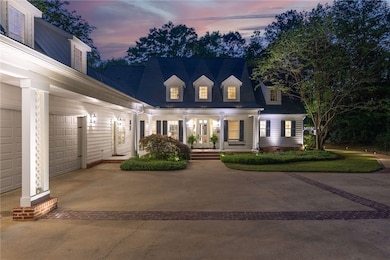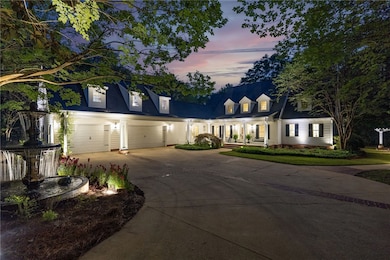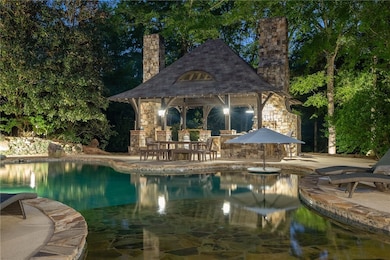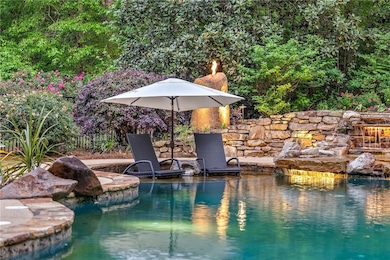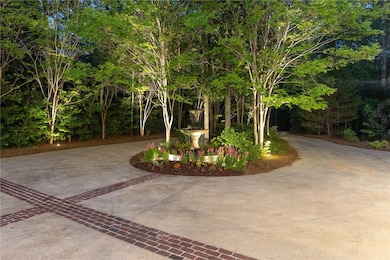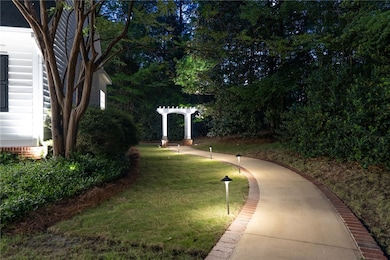
2210 Wrights Mill Rd Auburn, AL 36830
Estimated payment $9,081/month
Highlights
- Hot Property
- Second Kitchen
- Multiple Fireplaces
- Auburn Early Education Center Rated A
- In Ground Pool
- Wooded Lot
About This Home
This exceptional estate presents a rare opportunity to own a private retreat with unparalleled amenities in a premier location. Nestled on over 4 acres in Auburn City Limits, this property offers the perfect blend of sophisticated living and resort-style relaxation in a secluded wooded setting. The elegant home features classic Southern architecture with timeless curb appeal. Inside, discover soaring ceilings, refined finishes, and a convenient primary suite on the main level. Step outside to your personal paradise featuring a zero-entry stone pool and spa surrounded by meticulously landscaped grounds. The outdoor living space is crowned by a custom stone cabana with a full kitchen, brick oven & fireplace—perfect for entertaining guests or enjoying quiet evenings under the stars. Other highlights include a solarium overlooking the outdoor oasis. The property's acreage and private drive ensure complete seclusion while remaining within city limits, offering the best of both worlds.
Open House Schedule
-
Saturday, April 26, 202512:00 to 2:00 pm4/26/2025 12:00:00 PM +00:004/26/2025 2:00:00 PM +00:00Add to Calendar
-
Sunday, April 27, 20252:00 to 4:00 pm4/27/2025 2:00:00 PM +00:004/27/2025 4:00:00 PM +00:00Add to Calendar
Home Details
Home Type
- Single Family
Est. Annual Taxes
- $5,148
Year Built
- Built in 2004
Lot Details
- 4.33 Acre Lot
- Partially Fenced Property
- Wooded Lot
Parking
- Attached Garage
Home Design
- Brick Veneer
- Vinyl Siding
Interior Spaces
- 5,312 Sq Ft Home
- 2-Story Property
- Ceiling Fan
- Multiple Fireplaces
- Wood Burning Fireplace
- Gas Log Fireplace
- Combination Kitchen and Living
- Formal Dining Room
- Crawl Space
- Home Security System
- Washer and Dryer Hookup
- Attic
Kitchen
- Second Kitchen
- Oven
- Gas Cooktop
- Microwave
- Dishwasher
- Kitchen Island
- Disposal
Flooring
- Wood
- Carpet
- Tile
Bedrooms and Bathrooms
- 5 Bedrooms
- Primary Bedroom on Main
- Garden Bath
Outdoor Features
- In Ground Pool
- Outdoor Storage
- Front Porch
Schools
- Auburn Early Education/Ogletree Elementary And Middle School
Utilities
- Forced Air Heating and Cooling System
Community Details
- No Home Owners Association
- Association fees include common areas
Listing and Financial Details
- Assessor Parcel Number 18-03-07-0-002-009.000
Map
Home Values in the Area
Average Home Value in this Area
Tax History
| Year | Tax Paid | Tax Assessment Tax Assessment Total Assessment is a certain percentage of the fair market value that is determined by local assessors to be the total taxable value of land and additions on the property. | Land | Improvement |
|---|---|---|---|---|
| 2024 | $5,148 | $96,302 | $11,280 | $85,022 |
| 2023 | $5,148 | $89,910 | $10,960 | $78,950 |
| 2022 | $4,244 | $79,590 | $10,943 | $68,647 |
| 2021 | $3,924 | $73,627 | $10,877 | $62,750 |
| 2020 | $3,924 | $73,627 | $10,877 | $62,750 |
| 2019 | $3,584 | $67,352 | $10,877 | $56,475 |
| 2018 | $3,359 | $63,180 | $0 | $0 |
| 2015 | $3,343 | $62,880 | $0 | $0 |
| 2014 | $3,343 | $62,880 | $0 | $0 |
Similar Homes in Auburn, AL
Source: Lee County Association of REALTORS®
MLS Number: 174556
APN: 18-03-07-0-002-009.000
- 2092 S Evergreen Dr
- 2076 S Evergreen Dr
- 255 Hedgerow Cir
- 2542 Wrights Mill Rd
- 368 Estate Ave
- 2132 Canary Dr
- 361 Saint James Dr
- 2330 Outing Club Rd
- 2165 Larkhill Ln
- 2181 Larkhill Ln
- 2050 Oriole Dr
- 1900 Wrights Mill Rd
- 2117 Larkhill Ln
- 1984 Eagle Ridge Ct
- 153 Northern Flicker Dr
- 2336 Rutland Rd
- 169 Northern Flicker Ct
- 1845 Wrights Mill Rd
- 1965 Rosie St
- 2383 Mimms Ln
