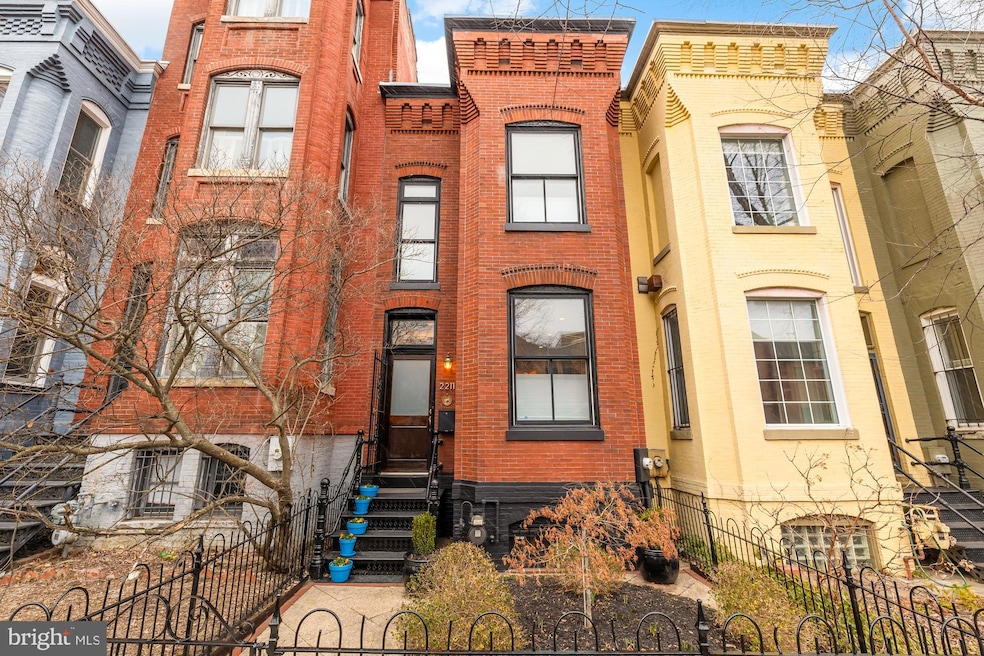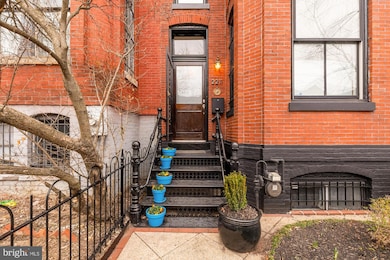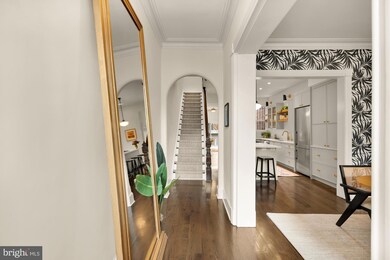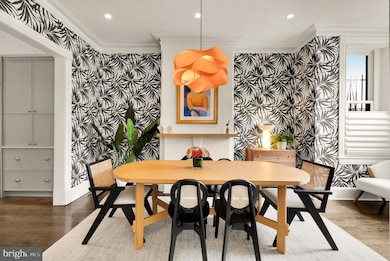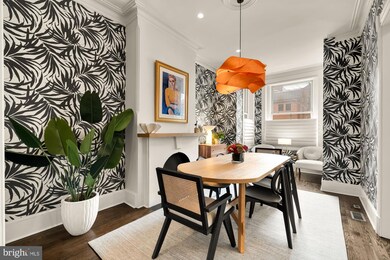
2211 13th St NW Washington, DC 20009
U Street NeighborhoodHighlights
- Federal Architecture
- 1 Fireplace
- Wood Frame Window
- Wood Flooring
- No HOA
- 2-minute walk to Harrison Recreation Center
About This Home
As of March 2025Introducing 2211 13th St NW, a very special home that blends period detail with modern comforts and luxury finishes. This solidly constructed residence has been meticulously updated and maintained. Rear deck and parking. No work needed. Measures approx. 1,936 sq ft w/ basement • KITCHEN Completely renovated in 2021. Custom-made Cabico cabinets with soft-close and large pantry with “appliance garage”. Unique custom glass wall cabinet with floating white oak shelves. Under cabinet lighting. A dramatic wall of Waterworks handmade ceramic tile 3” x 12” cut. Stainless steel appliances – Jenn-Air 4 burner gas range, Liebherr refrigerator, Bosch dishwasher, Sharpe under-counter microwave and convection oven. Plenty of counter space with a large kitchen island finished in Caesarstone. • DINING Gorgeous wallpaper line the dining room and a sculptural curved pendant centers the space. Decorative fireplace with original marble front. Soaring 10 ft ceilings with original crown molding, 8” baseboards, and window casements with corner rosettes. • LIVING ROOM Lime washed, exposed brick wall, custom bookshelf and handmade floor-to-ceiling drapes. Hunter Douglas Roman Shades with UltraGlide Control System • DECK & PARKING Parking with roll up garage door. Deck planked with durable Trex and custom flower boxes along railings. • PRIMARY BEDROOM Original heart pine antique wood floors, Hunter Douglas blackout shades, and a built-in closet system. The stackable w/d is conveniently located adjacent to the primary bedroom. • FULL BATH Spa-like bath with luxurious Duravit Starck soaking tub, trough bathroom sink with matching wall mount faucets. Diamond patterned ceramic floor with glass tile inserts. Frameless glass shower and marble surround. Large skylight with motorized shade. • SECOND BEDROOM Eastern facing second bedroom which also has the original above-door transom and a ceiling fan. • DEN / HOME OFFICE This room has a window, closet and dropped soffit if the new owner wishes to close off and reconfigure it as a third bedroom. Recessed picture lights. • BASEMENT Immaculate basement for storage with built-in shelving. • SYSTEMS / GENERAL Top-of-the-line new furnace and a/c condensing unit (yr 2023). Gas water heater (yr 2019). Tuckpointing of the brick façade –front and rear – was done using traditional methods and materials to restore the original appearance and maintain the structural integrity. • LOCATION An exceptional location walkable to DC’s best dining, fitness and entertainment options. Two blocks to the U St Metro and cyclist’s paradise. Steps to the Whole Foods on Florida Avenue, Streets Market and Trader Joe’s on 14th Street. Check out the 3D Matterport tour.
Townhouse Details
Home Type
- Townhome
Est. Annual Taxes
- $7,120
Year Built
- Built in 1890
Lot Details
- 1,200 Sq Ft Lot
- Wrought Iron Fence
- Wood Fence
Home Design
- Federal Architecture
- Brick Exterior Construction
- Brick Foundation
Interior Spaces
- Property has 3 Levels
- Crown Molding
- Ceiling height of 9 feet or more
- Skylights
- Recessed Lighting
- 1 Fireplace
- Window Treatments
- Wood Frame Window
- Dining Area
- Wood Flooring
- Basement
- Connecting Stairway
- Stacked Washer and Dryer
Kitchen
- Gas Oven or Range
- Built-In Microwave
- Dishwasher
- Disposal
Bedrooms and Bathrooms
- 3 Bedrooms
- Walk-in Shower
Parking
- 1 Parking Space
- 1 Driveway Space
- Off-Street Parking
Utilities
- Forced Air Heating and Cooling System
- Natural Gas Water Heater
Community Details
- No Home Owners Association
- U Street Subdivision
Listing and Financial Details
- Tax Lot 82
- Assessor Parcel Number 0271//0082
Map
Home Values in the Area
Average Home Value in this Area
Property History
| Date | Event | Price | Change | Sq Ft Price |
|---|---|---|---|---|
| 03/24/2025 03/24/25 | Sold | $1,307,000 | +3.3% | $920 / Sq Ft |
| 02/25/2025 02/25/25 | For Sale | $1,265,000 | -- | $890 / Sq Ft |
Tax History
| Year | Tax Paid | Tax Assessment Tax Assessment Total Assessment is a certain percentage of the fair market value that is determined by local assessors to be the total taxable value of land and additions on the property. | Land | Improvement |
|---|---|---|---|---|
| 2024 | $7,120 | $1,033,660 | $563,830 | $469,830 |
| 2023 | $6,496 | $1,019,430 | $562,700 | $456,730 |
| 2022 | $5,946 | $1,001,240 | $543,420 | $457,820 |
| 2021 | $5,424 | $987,500 | $536,680 | $450,820 |
| 2020 | $4,936 | $961,040 | $527,590 | $433,450 |
| 2019 | $4,494 | $929,570 | $507,220 | $422,350 |
| 2018 | $4,097 | $919,430 | $0 | $0 |
| 2017 | $3,731 | $852,230 | $0 | $0 |
| 2016 | $3,398 | $821,690 | $0 | $0 |
| 2015 | $3,091 | $737,410 | $0 | $0 |
| 2014 | $2,820 | $556,840 | $0 | $0 |
Mortgage History
| Date | Status | Loan Amount | Loan Type |
|---|---|---|---|
| Open | $862,620 | New Conventional | |
| Previous Owner | $250,000 | Credit Line Revolving | |
| Previous Owner | $385,000 | Stand Alone Refi Refinance Of Original Loan | |
| Previous Owner | $400,000 | New Conventional | |
| Previous Owner | $198,365 | No Value Available | |
| Previous Owner | $94,400 | New Conventional | |
| Previous Owner | $136,800 | No Value Available | |
| Previous Owner | $113,000 | No Value Available |
Deed History
| Date | Type | Sale Price | Title Company |
|---|---|---|---|
| Deed | $1,307,000 | Kvs Title | |
| Deed | $200,000 | -- | |
| Deed | $118,600 | -- | |
| Deed | $144,000 | -- | |
| Deed | $115,000 | -- |
Similar Homes in Washington, DC
Source: Bright MLS
MLS Number: DCDC2185844
APN: 0271-0082
- 2238 12th St NW
- 2250 12th St NW
- 1237 W St NW
- 2234 11th St NW Unit 302
- 2236 11th St NW
- 2250 11th St NW Unit 108
- 2230 13th St NW
- 2228 13th St NW
- 1228 W St NW
- 1111 W St NW Unit 6
- 2127 12th Place NW
- 2136 12th Place NW
- 1300 W St NW
- 1317 Florida Ave NW
- 2124 11th St NW Unit 3
- 1316 W St NW Unit 1
- 2100 11th St NW Unit 108
- 1208 V St NW
- 1330 W St NW
- 2035 13th St NW Unit 4
