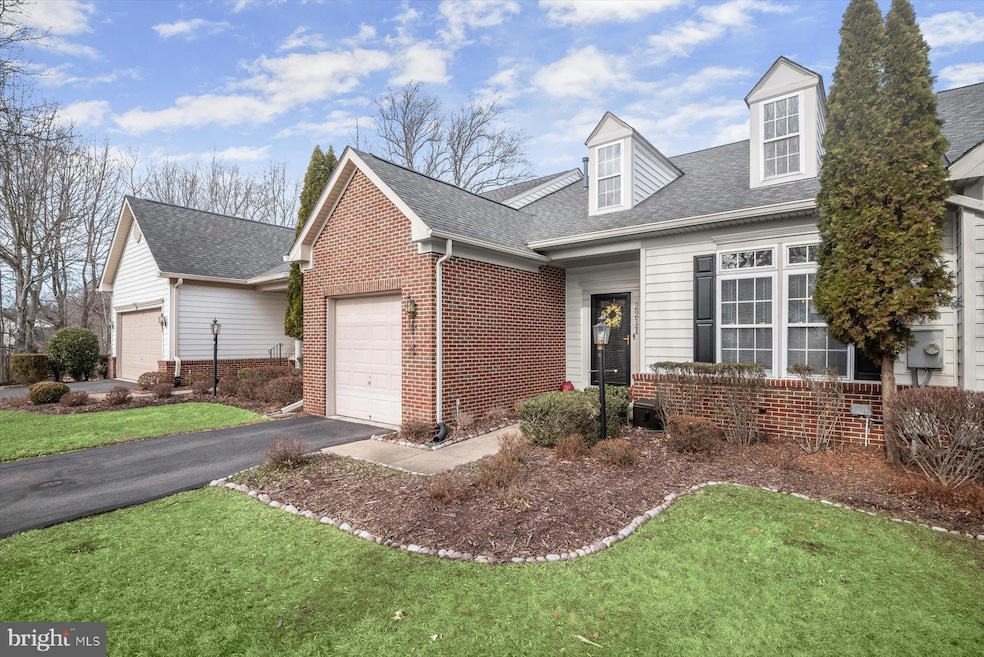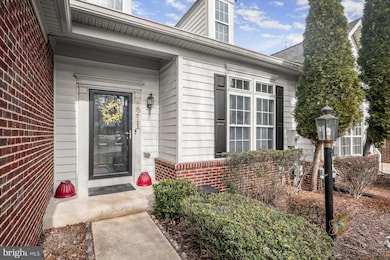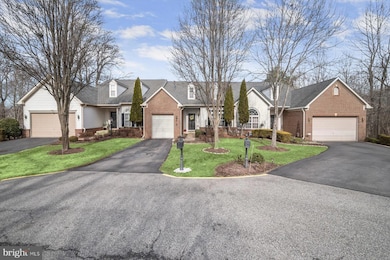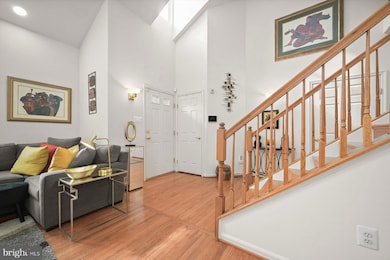
2211 Durbin Ct Bowie, MD 20721
Lake Arbor NeighborhoodHighlights
- 24-Hour Security
- View of Trees or Woods
- Colonial Architecture
- Senior Living
- Open Floorplan
- Clubhouse
About This Home
As of March 2025Immaculate 3BR/3.5BA Home in a Private 55+ Gated Community!
This meticulously maintained 3-bedroom, 3.5-bath, 4,034 sq. ft. home is the one you’ve been waiting for! Designed for ultimate convenience, this stunning residence offers main-level living with modern upgrades throughout.
As you enter, you’re greeted by a dramatic two-story foyer leading to a grand formal living and dining area that flows seamlessly into the brand-new kitchen—featuring new countertops, LG stainless steel appliances, and recessed lighting. The sun-drenched morning room opens to a spacious deck, overlooking serene mature trees for a peaceful retreat.
The luxurious owner’s suite is conveniently located on the main level, boasting walk-in closets, a double vanity, a soaking tub, and a separate shower. The laundry room is also on the first floor for added ease.
Upstairs, you’ll find two generously sized bedrooms, a beautiful loft with new hardwood flooring, a full bath, and a massive closet perfect for extra storage.
The fully finished basement is ideal for entertaining, featuring a flex room that can be used as an office, guest bedroom, or additional living space.
Nestled in a highly sought-after 55+ gated community, this home offers privacy, security, and convenience, located near Woodmore Shopping Center, the Blue Line Metro, and the upcoming University of Maryland Hospital.
Don’t miss this incredible opportunity—schedule your private tour today!
Townhouse Details
Home Type
- Townhome
Est. Annual Taxes
- $5,998
Year Built
- Built in 2005 | Remodeled in 2022
HOA Fees
- $590 Monthly HOA Fees
Parking
- 1 Car Direct Access Garage
- Front Facing Garage
- Garage Door Opener
- Driveway
Home Design
- Colonial Architecture
- Brick Exterior Construction
- Shingle Roof
- Aluminum Siding
- Concrete Perimeter Foundation
Interior Spaces
- 4,073 Sq Ft Home
- Property has 3 Levels
- Open Floorplan
- Chair Railings
- Cathedral Ceiling
- Skylights
- Recessed Lighting
- Family Room
- Living Room
- Combination Kitchen and Dining Room
- Loft
- Storage Room
- Views of Woods
- Finished Basement
- Walk-Out Basement
- Security Gate
- Attic
Kitchen
- Eat-In Kitchen
- Gas Oven or Range
- Six Burner Stove
- Built-In Microwave
- Dishwasher
- Kitchen Island
- Upgraded Countertops
- Disposal
Flooring
- Wood
- Carpet
Bedrooms and Bathrooms
- En-Suite Primary Bedroom
- En-Suite Bathroom
- Walk-In Closet
Laundry
- Laundry on main level
- Dryer
- Washer
Accessible Home Design
- Doors with lever handles
- Doors are 32 inches wide or more
- More Than Two Accessible Exits
- Low Pile Carpeting
Outdoor Features
- Deck
- Patio
Utilities
- Central Heating and Cooling System
- Natural Gas Water Heater
Listing and Financial Details
- Assessor Parcel Number 17133695269
- $622 Front Foot Fee per year
Community Details
Overview
- Senior Living
- Association fees include common area maintenance, insurance, lawn maintenance, management, security gate, trash
- Senior Community | Residents must be 55 or older
- The Villages At Collington Condominium Condos
- Property Manager
Recreation
- Community Pool
Pet Policy
- Pets Allowed
Additional Features
- Clubhouse
- 24-Hour Security
Map
Home Values in the Area
Average Home Value in this Area
Property History
| Date | Event | Price | Change | Sq Ft Price |
|---|---|---|---|---|
| 03/14/2025 03/14/25 | Sold | $530,000 | -3.5% | $130 / Sq Ft |
| 02/15/2025 02/15/25 | For Sale | $549,000 | +9.8% | $135 / Sq Ft |
| 05/06/2022 05/06/22 | Sold | $500,000 | +0.2% | $123 / Sq Ft |
| 04/05/2022 04/05/22 | Pending | -- | -- | -- |
| 03/25/2022 03/25/22 | For Sale | $499,000 | -- | $123 / Sq Ft |
Tax History
| Year | Tax Paid | Tax Assessment Tax Assessment Total Assessment is a certain percentage of the fair market value that is determined by local assessors to be the total taxable value of land and additions on the property. | Land | Improvement |
|---|---|---|---|---|
| 2024 | $6,401 | $403,700 | $0 | $0 |
| 2023 | $6,116 | $351,500 | $105,400 | $246,100 |
| 2022 | $6,103 | $348,667 | $0 | $0 |
| 2021 | $6,061 | $345,833 | $0 | $0 |
| 2020 | $6,019 | $343,000 | $102,900 | $240,100 |
| 2019 | $4,530 | $316,333 | $0 | $0 |
| 2018 | $5,227 | $289,667 | $0 | $0 |
| 2017 | $4,503 | $263,000 | $0 | $0 |
| 2016 | -- | $241,000 | $0 | $0 |
| 2015 | $4,762 | $219,000 | $0 | $0 |
| 2014 | $4,762 | $197,000 | $0 | $0 |
Mortgage History
| Date | Status | Loan Amount | Loan Type |
|---|---|---|---|
| Open | $280,975 | New Conventional | |
| Closed | $280,975 | New Conventional | |
| Previous Owner | $200,000 | New Conventional |
Deed History
| Date | Type | Sale Price | Title Company |
|---|---|---|---|
| Deed | $530,000 | Rgs Title | |
| Deed | $530,000 | Rgs Title | |
| Deed | $500,000 | New Title Company Name | |
| Deed | $200,000 | New Title Company Name |
Similar Homes in Bowie, MD
Source: Bright MLS
MLS Number: MDPG2141004
APN: 13-3695269
- 10018 Erion Ct
- 2157 Vittoria Ct
- 2139 Vittoria Ct
- 2135 Vittoria Ct
- 9912 Hillandale Way
- 2004 Golden Morning Dr
- 2041 Ruby Turn
- 10301 Tulip Tree Dr
- 2326 Campus Way N
- 2510 Huntley Ct
- 10205 Juniper Dr
- 9611 Silver Bluff Way
- 9619 Byward Blvd
- 1701 Peach Blossom Ct
- 2802 Berrywood Ln
- 3007 Saint Josephs Dr
- 1716 Pebble Beach Dr
- 3044 Mia Ln
- 10304 Sea Pines Dr
- 9406 Geaton Park Place






