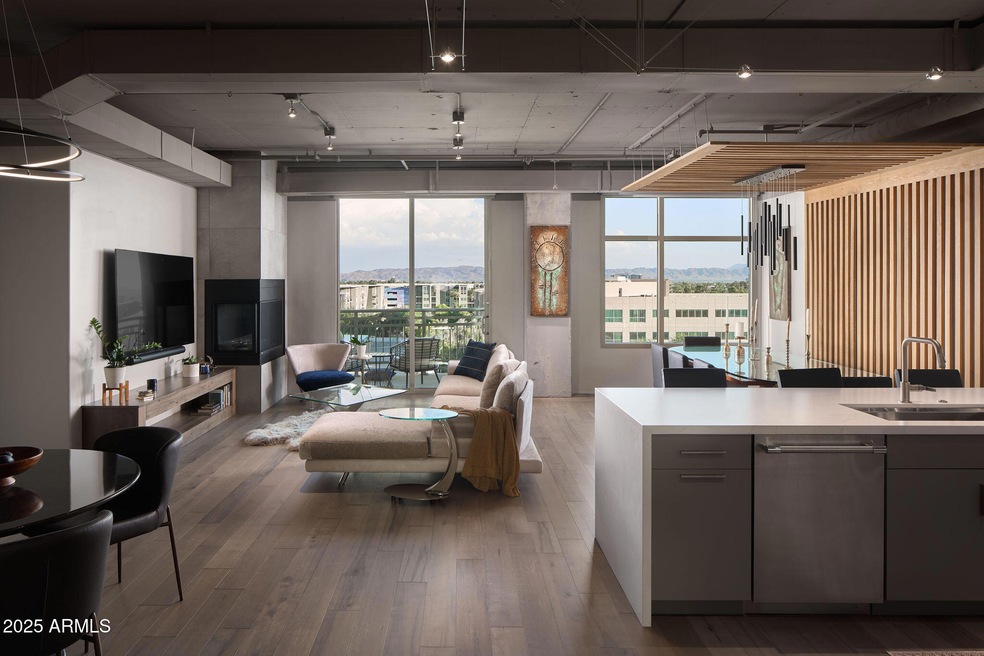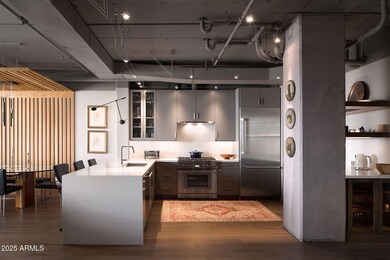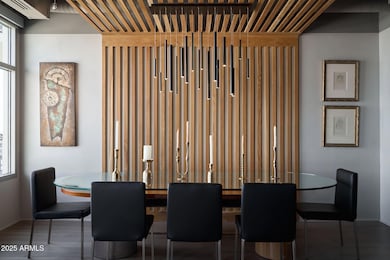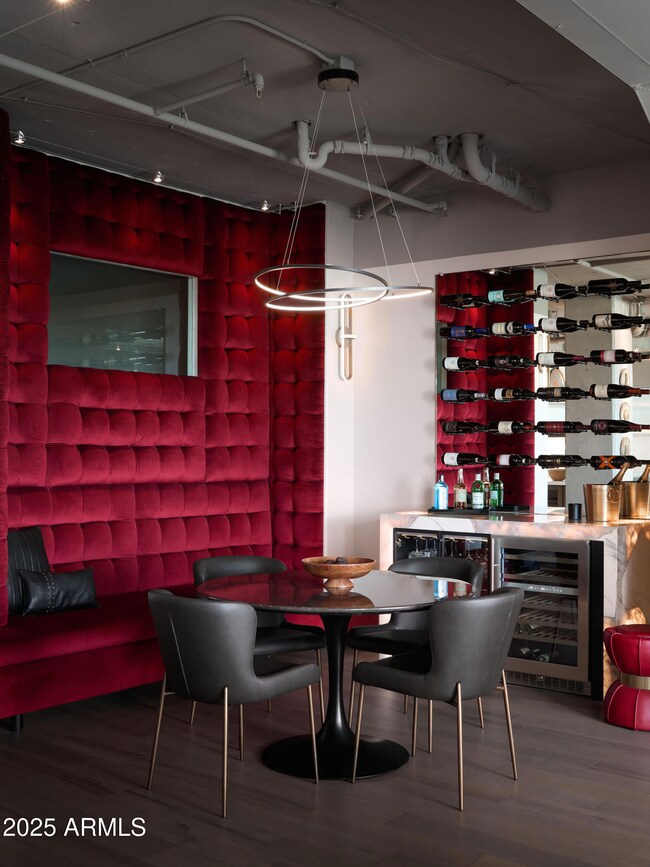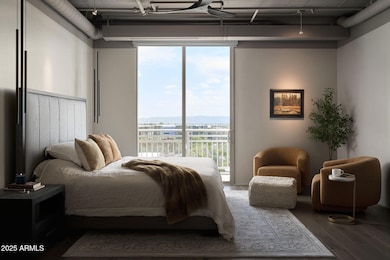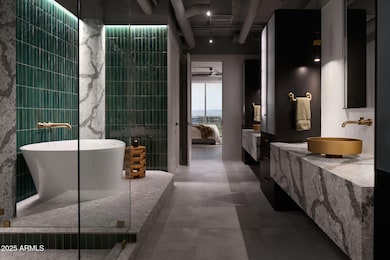
Residences at 2211 Camelback 2211 E Camelback Rd Unit 605 Phoenix, AZ 85016
Camelback East Village NeighborhoodEstimated payment $11,426/month
Highlights
- Concierge
- Fitness Center
- Gated Parking
- Phoenix Coding Academy Rated A
- Gated with Attendant
- City Lights View
About This Home
Experience luxury high-rise living in this fully renovated 2BD/2BA, 2,077 sq. ft. condo at the prestigious 2211 Biltmore. This south-facing unit boasts a spacious patio with breathtaking mountain and city views. The 2024 six-figure renovation features Hallmark Tiffany engineered maple wood flooring, a Casper Gray matte tile gas fireplace, and a custom lounge with a plush red velvet seating area and a light-up Matterhorn stone bar. The chef's kitchen is a showstopper with Calacatta Gold Quartz waterfall countertops, Dovetail & Knotty Alder cabinetry, floating shelves, premium stainless steel appliances, and a gas stove. The primary suite offers a sliding patio door, floating Galloway Quartz countertops, gold vessel sinks, frosted glass Chroma cabinets, a Kohler Veil standalone tub, and a walk-in shower with lux gold fixtures framed by Remedy Herbal wall tiles. Smart home features include a Lutron system controlling lights, air conditioning, and shades. Enjoy 24-hour security, valet, concierge, a rooftop pool, fitness center, clubroom, two garage spaces, and a storage unit. Located steps from Biltmore's best dining & shopping and minutes from Sky Harbor, Downtown Phoenix, and major highways!
Open House Schedule
-
Sunday, April 27, 202511:00 am to 3:00 pm4/27/2025 11:00:00 AM +00:004/27/2025 3:00:00 PM +00:00Add to Calendar
Property Details
Home Type
- Condominium
Est. Annual Taxes
- $7,793
Year Built
- Built in 2006
Lot Details
- Wrought Iron Fence
- Block Wall Fence
HOA Fees
- $1,847 Monthly HOA Fees
Parking
- 2 Car Garage
- Electric Vehicle Home Charger
- Gated Parking
- Assigned Parking
Property Views
- City Lights
- Mountain
Home Design
- Built-Up Roof
- Stucco
Interior Spaces
- 2,077 Sq Ft Home
- Ceiling Fan
- Gas Fireplace
- Living Room with Fireplace
Kitchen
- Kitchen Updated in 2024
- Breakfast Bar
- Built-In Microwave
- Kitchen Island
Flooring
- Floors Updated in 2024
- Wood
- Tile
Bedrooms and Bathrooms
- 2 Bedrooms
- Bathroom Updated in 2024
- Primary Bathroom is a Full Bathroom
- 2 Bathrooms
- Dual Vanity Sinks in Primary Bathroom
- Bathtub With Separate Shower Stall
Outdoor Features
- Outdoor Storage
Location
- Property is near a bus stop
Schools
- Madison #1 Elementary School
- Camelback High School
Utilities
- Cooling Available
- Heating Available
- Plumbing System Updated in 2024
- Wiring Updated in 2024
Listing and Financial Details
- Tax Lot 605
- Assessor Parcel Number 163-19-061
Community Details
Overview
- Association fees include roof repair, insurance, sewer, pest control, cable TV, ground maintenance, street maintenance, gas, trash, water, roof replacement, maintenance exterior
- First Service Reside Association, Phone Number (602) 385-1087
- High-Rise Condominium
- Built by McCarthy
- Residences At 2211 Camelback Condominium Subdivision
- 12-Story Property
Amenities
- Concierge
- Valet Parking
- Theater or Screening Room
- Recreation Room
Recreation
- Community Spa
Security
- Gated with Attendant
Map
About Residences at 2211 Camelback
Home Values in the Area
Average Home Value in this Area
Tax History
| Year | Tax Paid | Tax Assessment Tax Assessment Total Assessment is a certain percentage of the fair market value that is determined by local assessors to be the total taxable value of land and additions on the property. | Land | Improvement |
|---|---|---|---|---|
| 2025 | $7,793 | $62,744 | -- | -- |
| 2024 | $7,584 | $59,756 | -- | -- |
| 2023 | $7,584 | $74,630 | $14,920 | $59,710 |
| 2022 | $7,358 | $67,430 | $13,480 | $53,950 |
| 2021 | $7,422 | $66,350 | $13,270 | $53,080 |
| 2020 | $7,306 | $62,620 | $12,520 | $50,100 |
| 2019 | $7,145 | $61,560 | $12,310 | $49,250 |
| 2018 | $6,970 | $62,710 | $12,540 | $50,170 |
| 2017 | $6,642 | $57,770 | $11,550 | $46,220 |
| 2016 | $6,412 | $56,870 | $11,370 | $45,500 |
| 2015 | $5,956 | $63,100 | $12,620 | $50,480 |
Property History
| Date | Event | Price | Change | Sq Ft Price |
|---|---|---|---|---|
| 04/02/2025 04/02/25 | For Sale | $1,600,000 | +82.9% | $770 / Sq Ft |
| 04/15/2022 04/15/22 | Sold | $875,000 | 0.0% | $427 / Sq Ft |
| 04/04/2022 04/04/22 | Pending | -- | -- | -- |
| 04/04/2022 04/04/22 | For Sale | $875,000 | 0.0% | $427 / Sq Ft |
| 04/01/2022 04/01/22 | Price Changed | $875,000 | 0.0% | $427 / Sq Ft |
| 03/22/2022 03/22/22 | Pending | -- | -- | -- |
| 03/16/2022 03/16/22 | For Sale | $875,000 | 0.0% | $427 / Sq Ft |
| 03/29/2021 03/29/21 | Rented | $4,700 | 0.0% | -- |
| 03/22/2021 03/22/21 | Under Contract | -- | -- | -- |
| 02/28/2021 02/28/21 | Price Changed | $4,700 | -6.0% | $2 / Sq Ft |
| 01/16/2021 01/16/21 | For Rent | $5,000 | +25.0% | -- |
| 02/01/2015 02/01/15 | Rented | $4,000 | 0.0% | -- |
| 12/26/2014 12/26/14 | Under Contract | -- | -- | -- |
| 12/21/2014 12/21/14 | For Rent | $4,000 | -- | -- |
Deed History
| Date | Type | Sale Price | Title Company |
|---|---|---|---|
| Bargain Sale Deed | -- | None Available | |
| Quit Claim Deed | -- | None Available | |
| Quit Claim Deed | -- | None Available | |
| Deed | -- | None Available | |
| Special Warranty Deed | $335,000 | Commerce Title Company | |
| Trustee Deed | $344,250 | First American Title | |
| Special Warranty Deed | $629,708 | Old Republic Title Agency |
Mortgage History
| Date | Status | Loan Amount | Loan Type |
|---|---|---|---|
| Previous Owner | $417,000 | New Conventional | |
| Previous Owner | $251,250 | New Conventional | |
| Previous Owner | $501,300 | Purchase Money Mortgage |
Similar Homes in the area
Source: Arizona Regional Multiple Listing Service (ARMLS)
MLS Number: 6836107
APN: 163-19-061
- 2211 E Camelback Rd Unit 402
- 2211 E Camelback Rd Unit 604
- 2211 E Camelback Rd Unit 605
- 2211 E Camelback Rd Unit 601
- 2211 E Camelback Rd Unit 306
- 2211 E Camelback Rd Unit 607
- 2211 E Camelback Rd Unit 505
- 4808 N 24th St Unit 1003
- 4808 N 24th St Unit 1303
- 4808 N 24th St Unit 806
- 4808 N 24th St Unit 527
- 4808 N 24th St Unit 1424
- 4808 N 24th St Unit 303
- 4808 N 24th St Unit 1427
- 4808 N 24th St Unit 1305
- 4808 N 24th St Unit 1402
- 4808 N 24th St Unit 908
- 4808 N 24th St Unit 906
- 4808 N 24th St Unit 925
- 4808 N 24th St Unit 305
