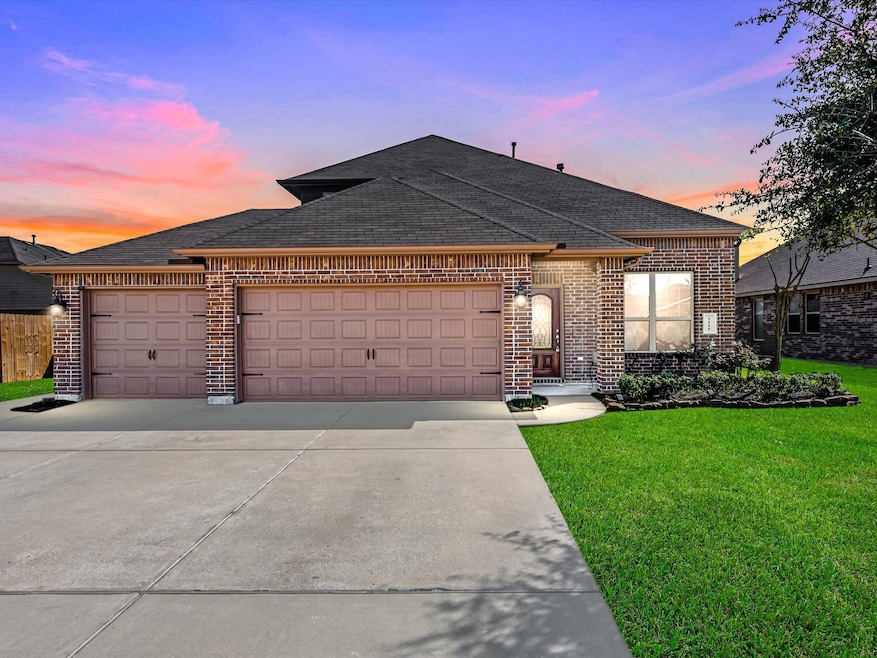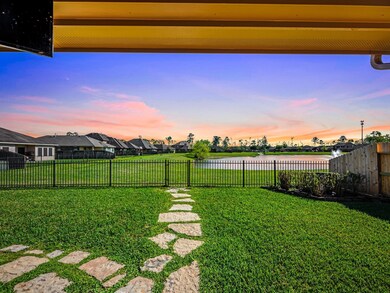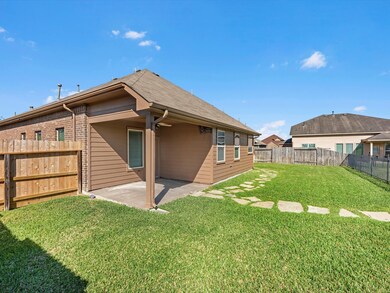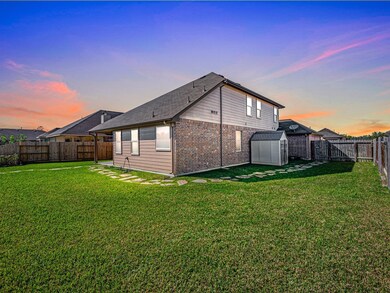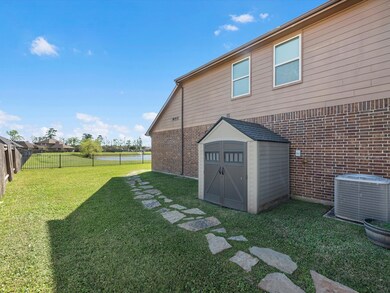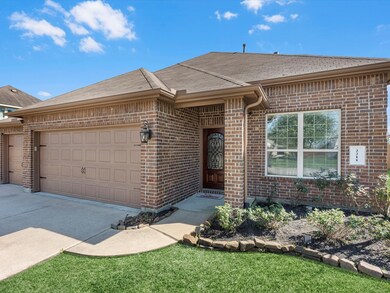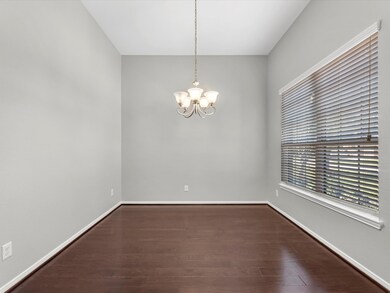
2211 Fawn Bridge Ln Crosby, TX 77532
Estimated payment $2,225/month
Highlights
- Lake View
- Deck
- High Ceiling
- Newport Elementary School Rated A-
- Traditional Architecture
- Granite Countertops
About This Home
Crosby Tx | 3 Car Garage | Full 3 Car Driveway | Cul-De-Sac Street w/ a Lake Lot in this quaint Crosby community. The interior plan offers an thoughtfully designed 1.5 story layout w/ 2,400 sqft, 4 Bedrooms | 3.5 Baths & Game room. The first floor hosts a formal dining upon entry that could also function as an office area. Open concept island kitchen, hosting ample cabinetry and granite surfaces, along w/ an adjacent dining area. A spacious family room and entertainment space enhances the area for furniture layout. The bedroom arrangement offers 3 bedrooms and 2 baths down, including the primary bedroom, and an expansive game room upstairs, along w/ a 4th bedroom and 3rd full bath! Enjoy a tranquil backyard setting that overlooks the community lake from the covered patio, and plenty of yard area between the large side yard and back. Tremendous long term value potential as nearby new construction will be much higher prices for smaller homes and yards!
Home Details
Home Type
- Single Family
Est. Annual Taxes
- $6,055
Year Built
- Built in 2014
Lot Details
- 7,917 Sq Ft Lot
- Back Yard Fenced
HOA Fees
- $46 Monthly HOA Fees
Parking
- 3 Car Attached Garage
- Garage Door Opener
Home Design
- Traditional Architecture
- Brick Exterior Construction
- Slab Foundation
- Composition Roof
Interior Spaces
- 2,407 Sq Ft Home
- 2-Story Property
- High Ceiling
- Ceiling Fan
- Window Treatments
- Family Room Off Kitchen
- Combination Kitchen and Dining Room
- Game Room
- Utility Room
- Washer and Electric Dryer Hookup
- Lake Views
- Fire and Smoke Detector
Kitchen
- Gas Oven
- Gas Range
- Free-Standing Range
- Microwave
- Dishwasher
- Kitchen Island
- Granite Countertops
- Disposal
Flooring
- Carpet
- Tile
- Vinyl Plank
- Vinyl
Bedrooms and Bathrooms
- 4 Bedrooms
- 3 Full Bathrooms
- Double Vanity
- Soaking Tub
- Bathtub with Shower
- Separate Shower
Eco-Friendly Details
- Energy-Efficient Thermostat
Outdoor Features
- Deck
- Covered patio or porch
- Shed
Schools
- Newport Elementary School
- Crosby Middle School
- Crosby High School
Utilities
- Central Heating and Cooling System
- Heating System Uses Gas
- Programmable Thermostat
Community Details
- Deer Run Estates Owners Ass., Inc Association, Phone Number (281) 607-7701
- Built by DR Horton
- Deer Run Estates Subdivision
Map
Home Values in the Area
Average Home Value in this Area
Tax History
| Year | Tax Paid | Tax Assessment Tax Assessment Total Assessment is a certain percentage of the fair market value that is determined by local assessors to be the total taxable value of land and additions on the property. | Land | Improvement |
|---|---|---|---|---|
| 2023 | $6,055 | $314,725 | $26,931 | $287,794 |
| 2022 | $6,979 | $268,030 | $26,931 | $241,099 |
| 2021 | $6,721 | $250,377 | $22,622 | $227,755 |
| 2020 | $7,030 | $247,612 | $22,622 | $224,990 |
| 2019 | $6,923 | $233,998 | $22,622 | $211,376 |
| 2018 | $3,756 | $227,637 | $22,622 | $205,015 |
| 2017 | $6,747 | $227,637 | $22,622 | $205,015 |
| 2016 | $6,134 | $205,810 | $22,622 | $183,188 |
| 2015 | $694 | $205,810 | $22,622 | $183,188 |
| 2014 | $694 | $22,622 | $22,622 | $0 |
Property History
| Date | Event | Price | Change | Sq Ft Price |
|---|---|---|---|---|
| 03/25/2025 03/25/25 | Pending | -- | -- | -- |
| 03/19/2025 03/19/25 | For Sale | $299,990 | -- | $125 / Sq Ft |
Deed History
| Date | Type | Sale Price | Title Company |
|---|---|---|---|
| Vendors Lien | -- | None Available | |
| Vendors Lien | -- | None Available |
Mortgage History
| Date | Status | Loan Amount | Loan Type |
|---|---|---|---|
| Open | $192,000 | New Conventional | |
| Previous Owner | $203,231 | FHA |
Similar Homes in Crosby, TX
Source: Houston Association of REALTORS®
MLS Number: 93439703
APN: 1317240020010
- 18922 Deer Trace Dr
- 2211 Fawn Bridge Ln
- 2719 Trinity Cove Dr
- 2723 Trinity Cove Dr
- 2803 Trinity Cove Dr
- 2811 Trinity Cove Dr
- 2819 Trinity Cove Dr
- 18803 Deer Trace Dr
- 2203 Foley Rd
- 18710 Austin Ridge Dr
- 2510 Camino Canyon Dr
- 18706 Austin Ridge Dr
- 18722 Austin Ridge Dr
- 18727 Etta Pines Cir
- 18719 Etta Pines Cir
- 2651 Cactus Ranch Ln
- 2646 Cactus Ranch Ln
- 2638 Cactus Ranch Ln
- 2611 Foley Rd
- 2643 Homestead Ranch Ln
