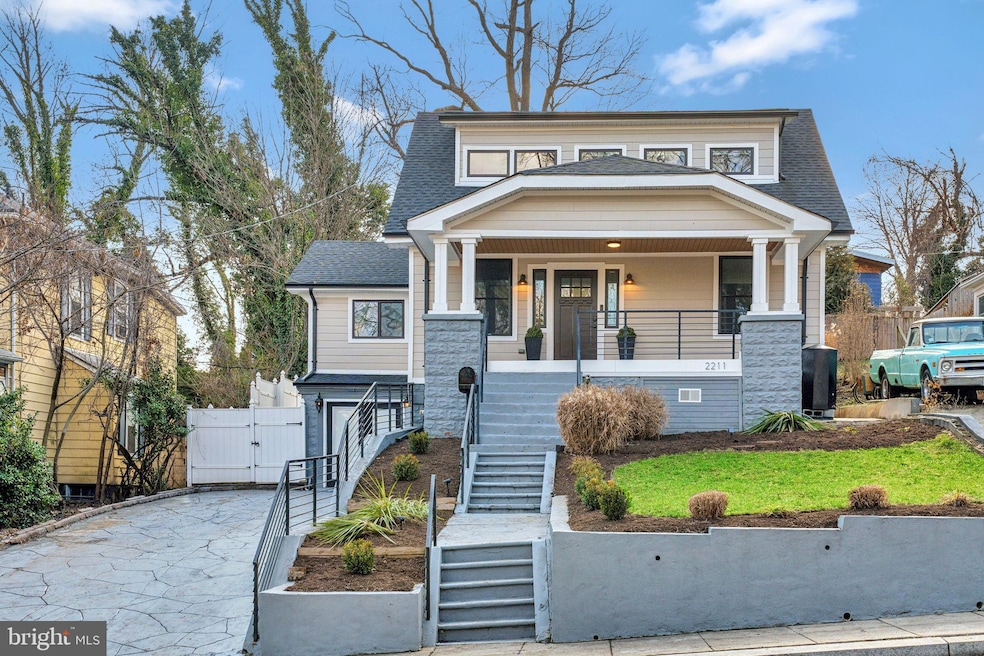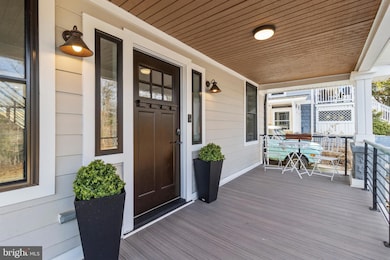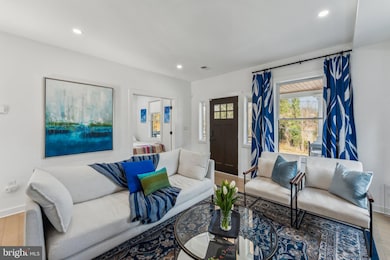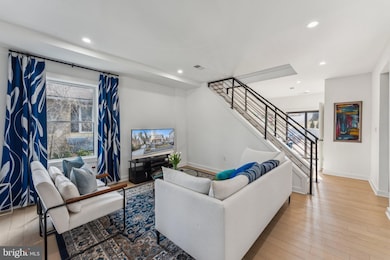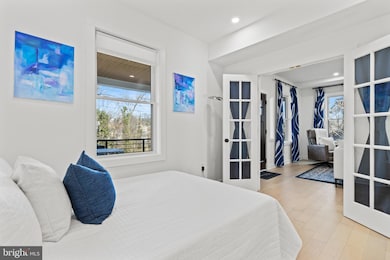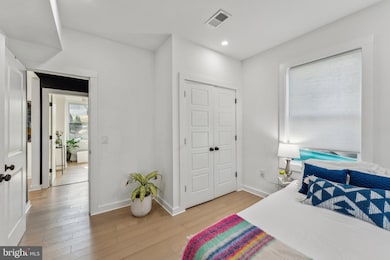
2211 Franklin St NE Washington, DC 20018
Langdon NeighborhoodEstimated payment $6,730/month
Highlights
- Eat-In Gourmet Kitchen
- Main Floor Bedroom
- Upgraded Countertops
- Open Floorplan
- No HOA
- Stainless Steel Appliances
About This Home
***This home qualifies for a non-repayable grant of up to $10,000 which can be used towards your down payment and/or closing costs. You do not need to be a first-time homebuyer to qualify. Please reach out for more details.***
Stunningly Renovated Bungalow with 4 Off-Street Parking Spaces in Woodridge!
This beautifully updated hillside home is a true gem, offering modern comforts and eco-friendly features. Fully renovated in 2022, the home boasts a brand-new architectural shingle roof, fully paid-off solar panels, energy-efficient HVAC system, water heater, all new appliances, updated kitchen, refreshed bathrooms, new flooring, and windows throughout.
As you step through the large front porch and into the home, you'll immediately notice the light-filled, open layout with high ceilings and an abundance of windows. The home’s crisp white paint and airy feel create a warm and inviting atmosphere. Two spacious bedrooms on the main level share a stunning marble-tiled full bathroom, with an additional half bath for guests.
The chef’s kitchen is a standout, featuring gas cooking, sleek stainless steel appliances, a stylish subway tile backsplash, and generous quartz countertops—perfect for preparing meals and entertaining. A built-in reverse osmosis water filtration system ensures perfectly clean, great-tasting water right from the tap. The bright sunroom off the back of the home offers a serene space to relax, overlooking the expansive, private backyard.
The entire upper level is dedicated to the luxurious primary suite, complete with vaulted ceilings, plentiful closet space, and an en suite bathroom with double sinks and a walk-in shower.
The finished lower level includes a separate front entrance, offering potential for an in-law suite, rental income, or home business. It features two additional bedrooms, a bonus room that could serve as a home gym, office, or media room, plus a kitchenette and full-size laundry.
The large backyard is a rare find in DC—fully fenced for privacy and ideal for pets, gardening, or outdoor gatherings. Enjoy entertaining on the patio, complete with a firepit, while surrounded by mature trees. The yard offers plenty of potential for a green thumb to create a private oasis.
Sustainable living is easy here with paid-off solar panels, an EV charger in the driveway. Imagine never having to pay to drive again with the home’s solar energy and EV charging capabilities! Two rain barrels have been installed on the west corners of the house to capture runoff water for garden use, and the home is
eligible for the DC RiverSmart program, which includes free tree plantings.
Langdon Park, directly across the street, is a hub for outdoor recreation with its protected forest, community rec center, pool, splash pad, skate park, dog park, and tennis courts. You’re also just a short distance from restaurants, breweries, stores, Costco, and a quick bike ride to the National Arboretum.
Don’t miss the chance to see this incredible home in person—be sure to check out the 3D virtual tour (coming soon!) to explore the layout from the comfort of your own home!
Home Details
Home Type
- Single Family
Est. Annual Taxes
- $8,483
Year Built
- Built in 1930 | Remodeled in 2022
Lot Details
- 7,500 Sq Ft Lot
- Privacy Fence
- Landscaped
- Back Yard Fenced and Front Yard
- Property is in very good condition
- Property is zoned R1B
Home Design
- Bungalow
- Block Foundation
- Slab Foundation
- Architectural Shingle Roof
- Concrete Perimeter Foundation
Interior Spaces
- Property has 3 Levels
- Open Floorplan
- Ceiling Fan
- Recessed Lighting
- Replacement Windows
- Vinyl Clad Windows
- Double Hung Windows
- Casement Windows
- Family Room Off Kitchen
- Combination Kitchen and Dining Room
- Stacked Washer and Dryer
Kitchen
- Eat-In Gourmet Kitchen
- Gas Oven or Range
- Built-In Microwave
- Extra Refrigerator or Freezer
- Dishwasher
- Stainless Steel Appliances
- Upgraded Countertops
- Disposal
Flooring
- Ceramic Tile
- Luxury Vinyl Plank Tile
Bedrooms and Bathrooms
- En-Suite Bathroom
Finished Basement
- Heated Basement
- Walk-Out Basement
- Partial Basement
- Interior and Exterior Basement Entry
- Sump Pump
- Laundry in Basement
- Basement Windows
Parking
- 4 Parking Spaces
- 4 Driveway Spaces
- On-Street Parking
- Off-Street Parking
Accessible Home Design
- Doors swing in
- Level Entry For Accessibility
Eco-Friendly Details
- Energy-Efficient Windows
Utilities
- Central Air
- Vented Exhaust Fan
- Hot Water Heating System
- Natural Gas Water Heater
Community Details
- No Home Owners Association
- Woodridge Subdivision
Listing and Financial Details
- Tax Lot 13
- Assessor Parcel Number 4253//0013
Map
Home Values in the Area
Average Home Value in this Area
Tax History
| Year | Tax Paid | Tax Assessment Tax Assessment Total Assessment is a certain percentage of the fair market value that is determined by local assessors to be the total taxable value of land and additions on the property. | Land | Improvement |
|---|---|---|---|---|
| 2024 | $7,743 | $998,010 | $339,370 | $658,640 |
| 2023 | $6,119 | $953,730 | $319,770 | $633,960 |
| 2022 | $4,493 | $528,640 | $288,990 | $239,650 |
| 2021 | $15,060 | $514,870 | $281,800 | $233,070 |
| 2020 | $4,160 | $489,370 | $273,600 | $215,770 |
| 2019 | $4,086 | $480,660 | $270,680 | $209,980 |
| 2018 | $3,849 | $452,840 | $0 | $0 |
| 2017 | $3,642 | $428,440 | $0 | $0 |
| 2016 | $3,135 | $368,880 | $0 | $0 |
| 2015 | $2,806 | $330,150 | $0 | $0 |
| 2014 | -- | $277,950 | $0 | $0 |
Property History
| Date | Event | Price | Change | Sq Ft Price |
|---|---|---|---|---|
| 02/13/2025 02/13/25 | For Sale | $1,079,000 | +6.3% | $417 / Sq Ft |
| 07/28/2022 07/28/22 | Sold | $1,015,000 | +5.2% | $393 / Sq Ft |
| 06/09/2022 06/09/22 | For Sale | $965,000 | -- | $373 / Sq Ft |
Deed History
| Date | Type | Sale Price | Title Company |
|---|---|---|---|
| Deed | $1,015,000 | Allied Title & Escrow | |
| Special Warranty Deed | $437,000 | Eastern Title And Settlement | |
| Warranty Deed | $160,000 | -- | |
| Trustee Deed | $244,300 | -- | |
| Warranty Deed | $430,000 | -- | |
| Deed | $230,000 | -- | |
| Deed | $159,000 | -- |
Mortgage History
| Date | Status | Loan Amount | Loan Type |
|---|---|---|---|
| Open | $964,250 | New Conventional | |
| Previous Owner | $90,000 | Commercial | |
| Previous Owner | $552,800 | Commercial | |
| Previous Owner | $50,000 | Credit Line Revolving | |
| Previous Owner | $372,000 | New Conventional | |
| Previous Owner | $275,000 | Adjustable Rate Mortgage/ARM | |
| Previous Owner | $221,626 | FHA | |
| Previous Owner | $176,017 | FHA | |
| Previous Owner | $344,000 | New Conventional | |
| Previous Owner | $169,540 | New Conventional |
Similar Homes in Washington, DC
Source: Bright MLS
MLS Number: DCDC2168934
APN: 4253-0013
- 2715 22nd St NE
- 2730 22nd St NE
- 2728 22nd St NE
- 2855 Mills Ave NE
- 0 22nd St NE Unit DCDC2178674
- 2906 25th St NE
- 2513 22nd St NE
- 2515 22nd St NE
- 2504 22nd St NE Unit 6
- 0 Channing St NE
- 3016 Thayer St NE
- 2612 Evarts St NE
- 2017 Fulton Place NE
- 2838 27th St NE
- 2410 21st Place NE
- 3009 20th St NE
- 3011 20th St NE Unit 3
- 3011 20th St NE Unit 1
- 3006 S Dakota Ave NE
- 1921 Rhode Island Ave NE
