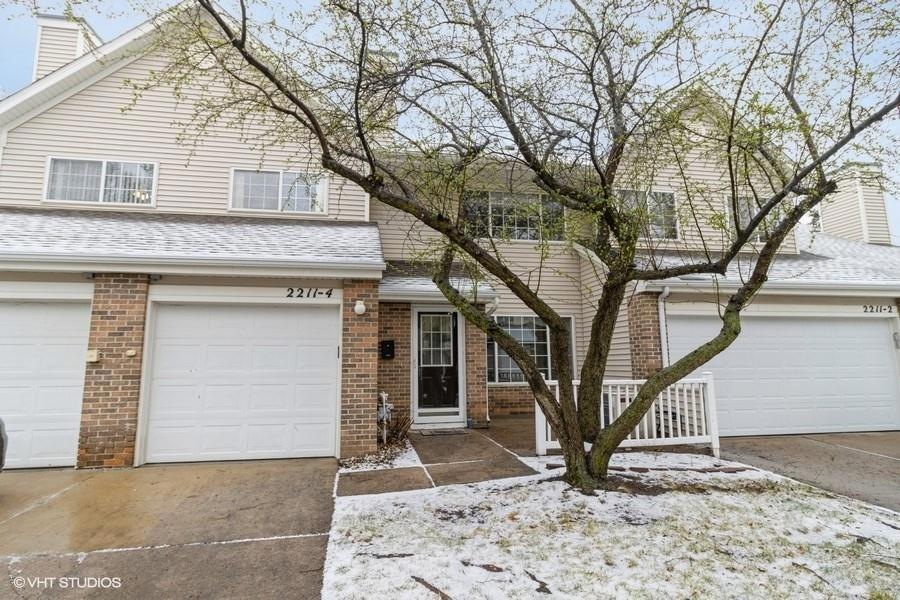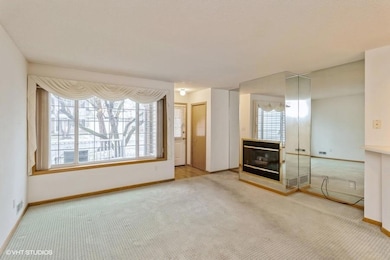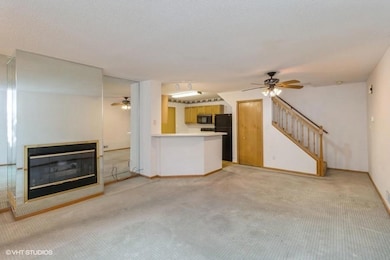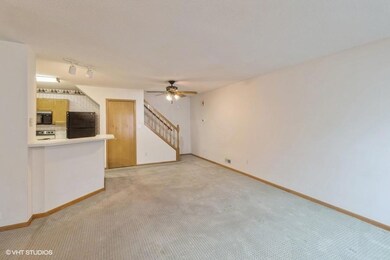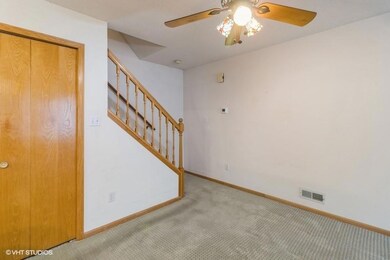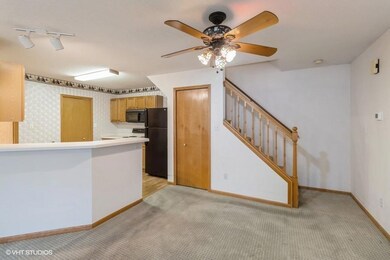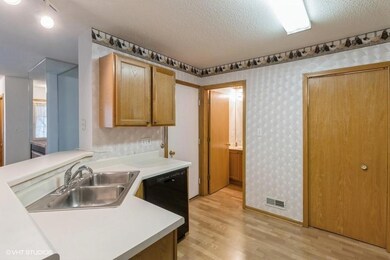
2211 Grand Ave Unit 4 West Des Moines, IA 50265
Highlights
- Recreation Room
- Shades
- Forced Air Heating and Cooling System
- Valley High School Rated A
- Patio
- Dining Area
About This Home
As of May 2024This two-bedroom, 1.5 bath condo is nestled in a lovely area of West Des Moines. Located close to scenic bike trails, Hy-Vee grocery store, and the recreational value of Raccoon River Park. Inside you'll find a great living space with a warm fireplace and an inviting dining area. The kitchen features ample cupboards, a dishwasher, stove and refrigerator. A convenient half bath on the main floor adds to the home's functionality and comfort. Upstairs, there are two nicely sized bedrooms. Primary bedroom easily fits a king bed. Laundry is on the 2nd floor adjacent to the bedrooms. Outside, enjoy the beautiful, wooded surroundings from your front patio.
Townhouse Details
Home Type
- Townhome
Est. Annual Taxes
- $2,680
Year Built
- Built in 1994
HOA Fees
- $260 Monthly HOA Fees
Home Design
- Brick Exterior Construction
- Slab Foundation
- Asphalt Shingled Roof
- Vinyl Siding
Interior Spaces
- 1,226 Sq Ft Home
- 2-Story Property
- Gas Fireplace
- Shades
- Drapes & Rods
- Dining Area
- Recreation Room
Kitchen
- Stove
- Dishwasher
Flooring
- Carpet
- Laminate
- Vinyl
Bedrooms and Bathrooms
- 2 Bedrooms
Laundry
- Laundry on upper level
- Dryer
- Washer
Home Security
Parking
- 1 Car Attached Garage
- Driveway
Utilities
- Forced Air Heating and Cooling System
- Municipal Trash
- Cable TV Available
Additional Features
- Patio
- Irrigation
Listing and Financial Details
- Assessor Parcel Number 32004882561004
Community Details
Overview
- Edge Property Management Association, Phone Number (515) 965-7740
Recreation
- Snow Removal
Pet Policy
- Breed Restrictions
Security
- Fire and Smoke Detector
Map
Home Values in the Area
Average Home Value in this Area
Property History
| Date | Event | Price | Change | Sq Ft Price |
|---|---|---|---|---|
| 05/28/2024 05/28/24 | Sold | $165,500 | -2.6% | $135 / Sq Ft |
| 04/23/2024 04/23/24 | Pending | -- | -- | -- |
| 04/11/2024 04/11/24 | Price Changed | $169,900 | -2.9% | $139 / Sq Ft |
| 03/22/2024 03/22/24 | For Sale | $174,900 | -- | $143 / Sq Ft |
Tax History
| Year | Tax Paid | Tax Assessment Tax Assessment Total Assessment is a certain percentage of the fair market value that is determined by local assessors to be the total taxable value of land and additions on the property. | Land | Improvement |
|---|---|---|---|---|
| 2024 | $2,428 | $163,700 | $24,600 | $139,100 |
| 2023 | $2,330 | $163,700 | $24,600 | $139,100 |
| 2022 | $2,300 | $129,500 | $19,600 | $109,900 |
| 2021 | $2,234 | $129,500 | $19,600 | $109,900 |
| 2020 | $2,196 | $120,000 | $19,200 | $100,800 |
| 2019 | $2,044 | $120,000 | $19,200 | $100,800 |
| 2018 | $2,044 | $108,300 | $18,500 | $89,800 |
| 2017 | $1,950 | $108,300 | $18,500 | $89,800 |
| 2016 | $1,904 | $100,800 | $18,100 | $82,700 |
| 2015 | $1,904 | $100,800 | $18,100 | $82,700 |
| 2014 | $1,828 | $99,100 | $20,400 | $78,700 |
Mortgage History
| Date | Status | Loan Amount | Loan Type |
|---|---|---|---|
| Open | $157,225 | New Conventional |
Deed History
| Date | Type | Sale Price | Title Company |
|---|---|---|---|
| Fiduciary Deed | $165,500 | None Listed On Document |
Similar Homes in West Des Moines, IA
Source: Des Moines Area Association of REALTORS®
MLS Number: 691774
APN: 320-04882561004
- 2253 Grand Ave Unit 1
- 485 S 19th St
- 2433 Jordan Trail
- 5500 Grand Ave
- 2801 Ep True Pkwy Unit 1005
- 200 S 30th St
- 2026 Maple Cir
- 233 24th St
- 318 Holiday Cir Unit 66
- 268 Holiday Cir Unit 61
- 2021 Elm Cir
- 308 18th Place
- 317 27th St
- 2501 Ridgewood Dr
- 2701 Meadow Point Ct
- 2216 Locust St
- 920 S 26th St
- 413 29th St
- 924 S 26th St
- 1708 Vine St
