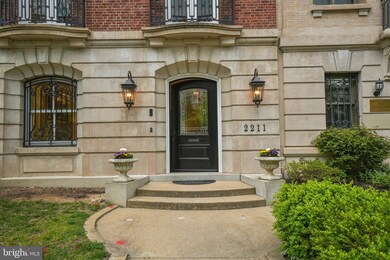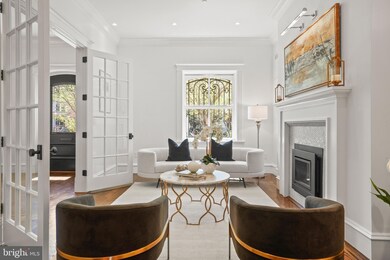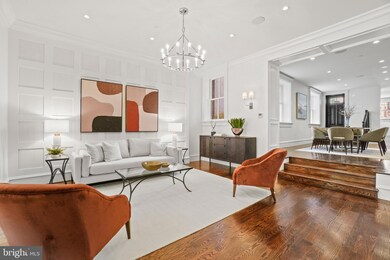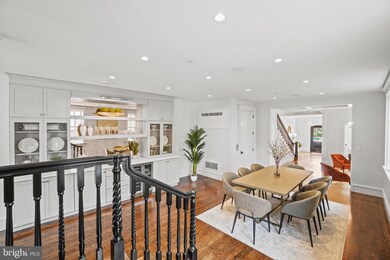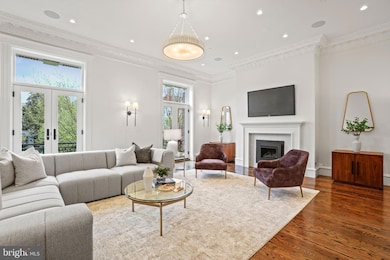
2211 Massachusetts Ave NW Washington, DC 20008
Sheridan-Kalorama NeighborhoodHighlights
- Remodeled in 2024
- Gourmet Kitchen
- Commercial Range
- School Without Walls @ Francis-Stevens Rated A-
- City View
- 4-minute walk to Robert Emmet Memorial Park
About This Home
As of December 2024NEW LIST PRICE! Unveiling the all-new mansion on prestigious Embassy Row, Washington, D.C, recognized by the National Park Service as an "Historic American Building". This property was previously Build-to-Suit, and has now been completed as a masterful restoration blending old world elegance and character with modern luxury. An historic marvel, this home had only 2 owners over 100 years: General Philip Sheridan’s widow, and the Government of Greece. It has now been restored meticulously to its former glory by the current owners. This iconic property offers 5 bedrooms, 6 full bathrooms, and 3 powder rooms, exuding sophisticated charm. The stately 6-story property features: a new elevator, parking for 4 cars, a rooftop terrace with 2 bedroom balconies and Juliet Balconies, 6-burner stove w/ grill and pot-filler, 17 temperature zones, a magnificent kitchen and 2 wet bars, a top of the line technology package, new window treatments throughout, custom mahogany doors and stairways, 3 new gas fireplaces, a sprinkler system, and a wine cooler. Every system in the home has been replaced. This is a true masterpiece with a rich heritage and exquisite craftsmanship.
Home Details
Home Type
- Single Family
Est. Annual Taxes
- $72,819
Year Built
- Built in 1920 | Remodeled in 2024
Lot Details
- 2,500 Sq Ft Lot
- Backs To Open Common Area
- Downtown Location
- South Facing Home
- Landscaped
- Sprinkler System
- Front Yard
- Property is in excellent condition
- Property is zoned R-3, Residence, Embassy-Chancery Etc.
Home Design
- Federal Architecture
- French Architecture
- Brick Exterior Construction
- Permanent Foundation
Interior Spaces
- 1 Elevator
- Open Floorplan
- Wet Bar
- Built-In Features
- Bar
- Crown Molding
- Ceiling height of 9 feet or more
- Recessed Lighting
- 3 Fireplaces
- Gas Fireplace
- Double Pane Windows
- ENERGY STAR Qualified Windows
- Window Treatments
- ENERGY STAR Qualified Doors
- Insulated Doors
- Formal Dining Room
- City Views
- Laundry on upper level
Kitchen
- Gourmet Kitchen
- Kitchenette
- Breakfast Area or Nook
- Butlers Pantry
- Double Oven
- Gas Oven or Range
- Commercial Range
- Six Burner Stove
- Built-In Range
- Built-In Microwave
- Dishwasher
- Kitchen Island
- Upgraded Countertops
- Wine Rack
- Disposal
Flooring
- Solid Hardwood
- Ceramic Tile
Bedrooms and Bathrooms
- 5 Bedrooms
- Walk-In Closet
- Soaking Tub
- Bathtub with Shower
Finished Basement
- Walk-Up Access
- Side Exterior Basement Entry
- Basement Windows
Home Security
- Window Bars
- Home Security System
- Intercom
- Fire Sprinkler System
- Fire Escape
Parking
- 4 Parking Spaces
- Private Parking
- Alley Access
- Paved Parking
Accessible Home Design
- Accessible Elevator Installed
- Halls are 48 inches wide or more
- Level Entry For Accessibility
Outdoor Features
- Multiple Balconies
- Patio
- Terrace
- Exterior Lighting
Utilities
- Forced Air Zoned Heating and Cooling System
- Heat Pump System
- Programmable Thermostat
- 110 Volts
- Tankless Water Heater
- Natural Gas Water Heater
- Public Septic
- Phone Available
- Cable TV Available
Community Details
- No Home Owners Association
- Kalorama Subdivision, Custom Floorplan
- Property has 6 Levels
Listing and Financial Details
- Assessor Parcel Number 2512//0006
Map
Home Values in the Area
Average Home Value in this Area
Property History
| Date | Event | Price | Change | Sq Ft Price |
|---|---|---|---|---|
| 12/31/2024 12/31/24 | Sold | $7,250,000 | -7.0% | $835 / Sq Ft |
| 09/04/2024 09/04/24 | Price Changed | $7,795,000 | -4.9% | $898 / Sq Ft |
| 04/10/2024 04/10/24 | Price Changed | $8,195,000 | +2.4% | $944 / Sq Ft |
| 04/10/2024 04/10/24 | For Sale | $8,000,000 | -- | $921 / Sq Ft |
Tax History
| Year | Tax Paid | Tax Assessment Tax Assessment Total Assessment is a certain percentage of the fair market value that is determined by local assessors to be the total taxable value of land and additions on the property. | Land | Improvement |
|---|---|---|---|---|
| 2024 | $235,359 | $4,707,170 | $823,530 | $3,883,640 |
| 2023 | $72,819 | $4,413,290 | $807,380 | $3,605,910 |
| 2022 | $70,256 | $4,257,950 | $807,380 | $3,450,570 |
| 2021 | $69,131 | $4,189,730 | $807,380 | $3,382,350 |
| 2020 | $74,140 | $4,493,324 | $733,980 | $3,759,344 |
| 2019 | $56,100 | $3,400,000 | $667,250 | $2,732,750 |
| 2018 | $47,025 | $2,850,000 | $0 | $0 |
| 2017 | $75,497 | $4,405,220 | $0 | $0 |
| 2016 | $35,968 | $4,405,220 | $0 | $0 |
| 2015 | -- | $4,405,220 | $0 | $0 |
| 2014 | -- | $4,405,220 | $0 | $0 |
Mortgage History
| Date | Status | Loan Amount | Loan Type |
|---|---|---|---|
| Previous Owner | $2,850,000 | Commercial |
Deed History
| Date | Type | Sale Price | Title Company |
|---|---|---|---|
| Deed | $7,250,000 | District Title | |
| Deed | $7,250,000 | District Title | |
| Special Warranty Deed | $2,850,000 | Fidelity National Title | |
| Deed | -- | -- |
Similar Homes in Washington, DC
Source: Bright MLS
MLS Number: DCDC2136508
APN: 2512-0006
- 2149 Florida Ave NW
- 1716 22nd St NW
- 2150 Florida Ave NW Unit 1
- 2238 Q St NW
- 2336 Massachusetts Ave NW
- 1709 21st St NW Unit 23
- 1709 21st St NW Unit 42
- 1721 21st St NW Unit 301
- 2125 S St NW Unit 5
- 2141 P St NW Unit 605
- 2014 R St NW
- 2008 R St NW
- 2115 S St NW Unit 3C
- 1722 Connecticut Ave NW Unit 9
- 1722 Connecticut Ave NW Unit 7
- 1724 Connecticut Ave NW Unit 1
- 2107 S St NW Unit K
- 2040 S St NW
- 2120 Bancroft Place NW
- 1514 21st St NW

