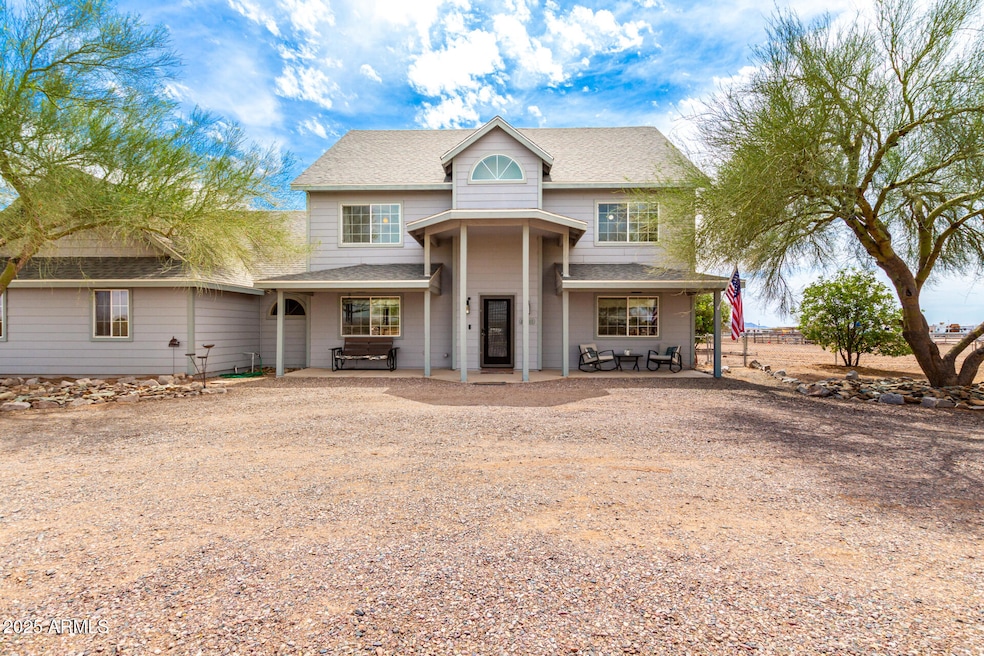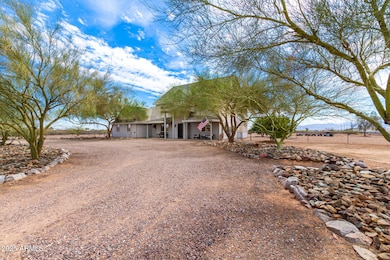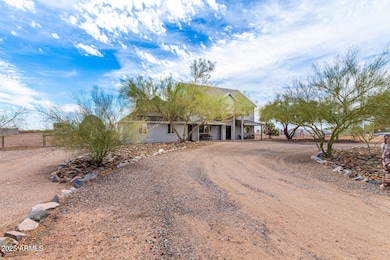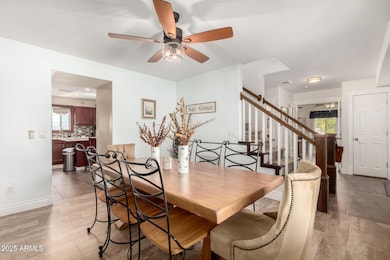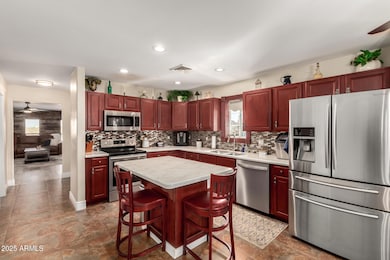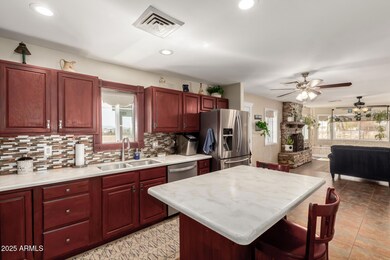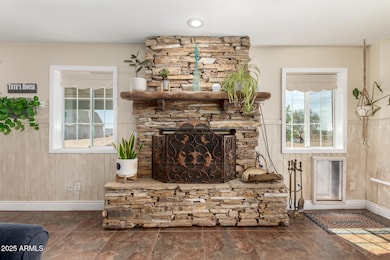
22111 W Myers St Wittmann, AZ 85361
Estimated payment $5,106/month
Highlights
- Popular Property
- Horses Allowed On Property
- No HOA
- Barn
- Mountain View
- Eat-In Kitchen
About This Home
Welcome to Wittmann! Bring all the Toys & Animals, NO HOA!! New Price reflects BOTH 1 acre lots included in sale (4.72 acres total!) This Beautiful, 2-story Horse Property not only sits on a fully fenced 4.72 acre lot, but was Absolutely made for the growing family! 5 Full beds + Bonus Room downstairs, along with a Private Office! This Home has a lot of Modern Upgrades along with a unique original Farm-House feel! The wide-open, Island Style Kitchen has SS Appliances, Multiple pantries & storage galore throughout! The master-suite is rich with natural light that over-looks miles of desert mountains, and also has a beautiful remodeled bathroom with a DUEL Walk-in Shower! 2 living rooms for separation. The backyard also has a big firepit & a 20x30', 2-story storage barn. Ask today to see!!
Home Details
Home Type
- Single Family
Est. Annual Taxes
- $2,679
Year Built
- Built in 2002
Lot Details
- 4.73 Acre Lot
- Desert faces the front and back of the property
- Wire Fence
Home Design
- Roof Updated in 2022
- Wood Frame Construction
- Composition Roof
Interior Spaces
- 3,389 Sq Ft Home
- 2-Story Property
- Ceiling Fan
- Double Pane Windows
- Family Room with Fireplace
- Mountain Views
- Washer and Dryer Hookup
Kitchen
- Eat-In Kitchen
- Built-In Microwave
- Kitchen Island
Flooring
- Tile
- Vinyl
Bedrooms and Bathrooms
- 5 Bedrooms
- Bathroom Updated in 2022
- 2.5 Bathrooms
- Dual Vanity Sinks in Primary Bathroom
Schools
- Nadaburg Elementary School
- Mountainside High School
Utilities
- Cooling Available
- Heating Available
Additional Features
- Outdoor Storage
- Barn
- Horses Allowed On Property
Community Details
- No Home Owners Association
- Association fees include no fees
- E2 Ne4 Nw4 Se4 Ex N40 Rd Subdivision
Listing and Financial Details
- Assessor Parcel Number 503-39-007-E
Map
Home Values in the Area
Average Home Value in this Area
Tax History
| Year | Tax Paid | Tax Assessment Tax Assessment Total Assessment is a certain percentage of the fair market value that is determined by local assessors to be the total taxable value of land and additions on the property. | Land | Improvement |
|---|---|---|---|---|
| 2025 | $2,679 | $26,964 | -- | -- |
| 2024 | $2,616 | $25,680 | -- | -- |
| 2023 | $2,616 | $44,500 | $8,900 | $35,600 |
| 2022 | $1,880 | $36,830 | $7,360 | $29,470 |
| 2021 | $2,162 | $0 | $0 | $0 |
Property History
| Date | Event | Price | Change | Sq Ft Price |
|---|---|---|---|---|
| 04/15/2025 04/15/25 | Price Changed | $875,000 | +12.8% | $258 / Sq Ft |
| 03/29/2025 03/29/25 | For Sale | $776,000 | -- | $229 / Sq Ft |
Deed History
| Date | Type | Sale Price | Title Company |
|---|---|---|---|
| Interfamily Deed Transfer | -- | Accommodation |
Mortgage History
| Date | Status | Loan Amount | Loan Type |
|---|---|---|---|
| Closed | $150,000 | New Conventional |
About the Listing Agent
TJ's Other Listings
Source: Arizona Regional Multiple Listing Service (ARMLS)
MLS Number: 6842089
APN: 503-39-007Z
- 22205 W Ocupado Dr
- 22113 W Laura St
- 284XX N Crozier Rd
- 22261 W Ocupado Dr
- 32514 N 223rd Ave Lot A Ave Unit A
- 22129 W Laura St
- 21816 E Taft Ave
- 21809 W Wilson Ave
- 0 W Laura St Unit * 6507011
- 32406 N Center St
- 0 S Center St Unit 2 6763625
- 21770 W Harding St
- 22341 W Dove Valley Rd
- 32101 W Palo Verde St
- 22167 W Laura St
- 319xx N Poplar St Unit 9
- 32024 N Redding St
- 32010 N Redding St
- 32017 N Redding St
- 22301 W Harmony St
