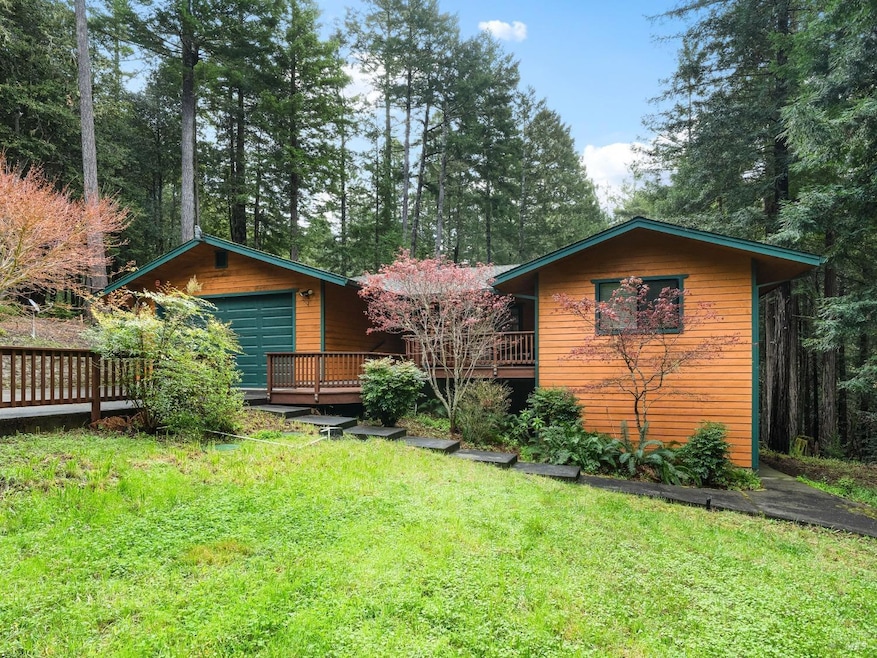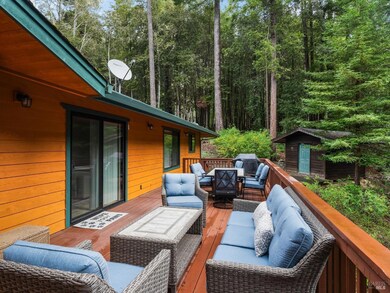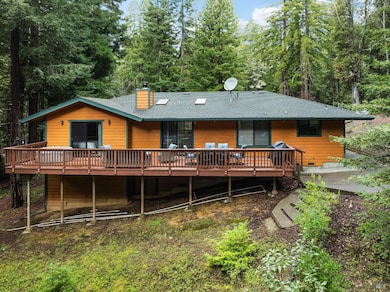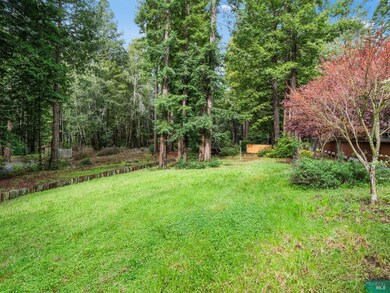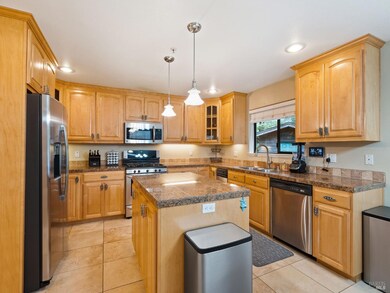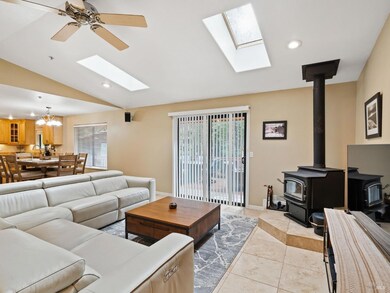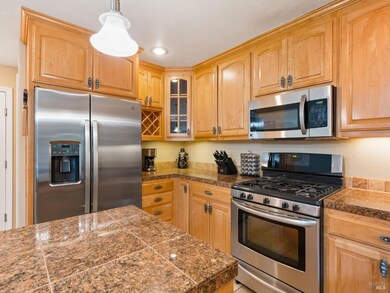
22116 Koftinow Jenner, CA 95450
Estimated payment $5,586/month
Highlights
- RV Access or Parking
- View of Trees or Woods
- Retreat
- Custom Home
- Wood Burning Stove
- Cathedral Ceiling
About This Home
Experience the tranquility in this beautifully crafted Timber Cove Home, surrounded by majestic redwoods. The charming Turn-Key,1846 sf home is nestled on a cul-de-sac on quiet 1 acre. A short distance down the hill is the exclusive Timber Cove Lodge; Hwy 1 coastal access and breathtaking sunsets nearby. The home is perfectly situated with a spacious meadow in front and large private back deck. A perfect blend of open space and natural surroundings. Enjoy sunny days above the fog belt and cozy nights in front of the fireplace. Inside, the main level boasts cathedral ceilings with two skylights and patio doors, filling the home with an abundance of natural light. The open-concept living and dining areas seamlessly flow into a welcoming cooks kitchen, complete with granite counters and center island. Ample cabinetry for all your culinary needs. The travertine floors add a touch of elegance. Retreat to the primary suite with beautifully tiled bath and patio doors leading to the hot tub. Another bedroom sits across the hall next to a tiled bath. Downstairs, discover two more flex rooms with shared full bath. Access door to outside. Rest easy, home has fire suppression ceiling sprinklers. Includes furniture/furnishings.
Open House Schedule
-
Sunday, April 27, 202512:30 to 3:30 pm4/27/2025 12:30:00 PM +00:004/27/2025 3:30:00 PM +00:00Experience the tranquility in this beautifully crafted Timber Cove Home, surrounded by majestic Redwoods. Charming 1846 sq ft home nestled on a cul-de-sac on a quiet 1 acre. Turn-key property includes furniture and furnishings. Granite counters in cooks kitchen, skylights, cozy fireplace. 2 upstairs bedrooms and bath, includes master suite with patio doors to hot tub. 2 more bonus rooms and bath downstairs. Large back deck forest views, and spacious meadow.Add to Calendar
Home Details
Home Type
- Single Family
Est. Annual Taxes
- $9,914
Year Built
- Built in 2005
Lot Details
- 1.02 Acre Lot
- Landscaped
- Front Yard Sprinklers
- Property is zoned Rural Residential 1
HOA Fees
- $55 Monthly HOA Fees
Parking
- 2 Car Direct Access Garage
- 4 Open Parking Spaces
- Enclosed Parking
- Front Facing Garage
- Garage Door Opener
- RV Access or Parking
Property Views
- Woods
- Forest
Home Design
- Custom Home
- Concrete Foundation
- Ceiling Insulation
- Floor Insulation
- Composition Roof
- Wood Siding
Interior Spaces
- 1,846 Sq Ft Home
- 2-Story Property
- Cathedral Ceiling
- Ceiling Fan
- Wood Burning Stove
- Wood Burning Fireplace
- Free Standing Fireplace
- Great Room
- Living Room with Attached Deck
- Combination Dining and Living Room
- Bonus Room
Kitchen
- Free-Standing Gas Range
- Microwave
- Dishwasher
- Kitchen Island
- Granite Countertops
- Quartz Countertops
Flooring
- Stone
- Tile
Bedrooms and Bathrooms
- 2 Bedrooms
- Retreat
- Primary Bedroom on Main
- Bathroom on Main Level
- 3 Full Bathrooms
- Tile Bathroom Countertop
- Bathtub with Shower
- Window or Skylight in Bathroom
Laundry
- Laundry in unit
- Dryer
- Washer
- Sink Near Laundry
- 220 Volts In Laundry
Home Security
- Carbon Monoxide Detectors
- Fire and Smoke Detector
- Fire Suppression System
Eco-Friendly Details
- Energy-Efficient Windows
- Energy-Efficient HVAC
Outdoor Features
- Shed
- Front Porch
Utilities
- Central Heating and Cooling System
- Heating System Uses Gas
- Propane
- Private Water Source
- Tankless Water Heater
- Gas Water Heater
- Septic System
- TV Antenna
Community Details
- Association fees include management
- Timber Cove Homes Association, Phone Number (707) 847-3062
- Timber Cove Subdivision
Listing and Financial Details
- Assessor Parcel Number 109-410-019-000
Map
Home Values in the Area
Average Home Value in this Area
Tax History
| Year | Tax Paid | Tax Assessment Tax Assessment Total Assessment is a certain percentage of the fair market value that is determined by local assessors to be the total taxable value of land and additions on the property. | Land | Improvement |
|---|---|---|---|---|
| 2023 | $9,914 | $804,780 | $117,300 | $687,480 |
| 2022 | $5,933 | $474,671 | $113,250 | $361,421 |
| 2021 | $5,788 | $465,365 | $111,030 | $354,335 |
| 2020 | $5,694 | $460,594 | $109,892 | $350,702 |
| 2019 | $5,459 | $451,564 | $107,738 | $343,826 |
| 2018 | $5,333 | $442,711 | $105,626 | $337,085 |
| 2017 | $5,105 | $434,031 | $103,555 | $330,476 |
| 2016 | $4,540 | $380,718 | $101,525 | $279,193 |
| 2015 | -- | $375,000 | $100,000 | $275,000 |
| 2014 | -- | $477,000 | $117,000 | $360,000 |
Property History
| Date | Event | Price | Change | Sq Ft Price |
|---|---|---|---|---|
| 04/03/2025 04/03/25 | For Sale | $843,000 | +6.8% | $457 / Sq Ft |
| 06/03/2022 06/03/22 | Sold | $789,000 | 0.0% | $427 / Sq Ft |
| 05/27/2022 05/27/22 | Pending | -- | -- | -- |
| 04/30/2022 04/30/22 | For Sale | $789,000 | -- | $427 / Sq Ft |
Deed History
| Date | Type | Sale Price | Title Company |
|---|---|---|---|
| Deed | -- | None Listed On Document | |
| Grant Deed | $789,000 | Old Republic Title | |
| Grant Deed | $375,000 | Cornerstone Title Company | |
| Interfamily Deed Transfer | -- | Accommodation | |
| Interfamily Deed Transfer | -- | Accommodation | |
| Interfamily Deed Transfer | -- | None Available | |
| Interfamily Deed Transfer | -- | None Available | |
| Grant Deed | $100,000 | North Bay Title Co | |
| Grant Deed | $38,000 | Financial Title Company | |
| Individual Deed | -- | -- | |
| Individual Deed | -- | -- |
Mortgage History
| Date | Status | Loan Amount | Loan Type |
|---|---|---|---|
| Previous Owner | $200,000 | Credit Line Revolving |
Similar Homes in Jenner, CA
Source: Bay Area Real Estate Information Services (BAREIS)
MLS Number: 325024293
APN: 109-410-019
- 22099 Ruoff Rd
- 22039 Timber Cove Rd
- 22132 Ruoff Rd
- 22152 Koftinow
- 22096 Umland Cir
- 22103 Umland Cir
- 22206 Umland Cir
- 22051 Rust Ct
- 21999 Smith Ct
- 22003 Smith Ct
- 21995 Ansel Ct
- 31111 Seaview Rd
- 23280 Highway 1
- 2 Big Barn Rd
- 23480 Fort Ross Rd
- 1405 Big Barn Rd
- 22510 Fort Ross Rd
- 3855 Muniz Ranch Rd
- 5000 Mohrhardt Ridge Rd
- 18990 King Ridge Rd
