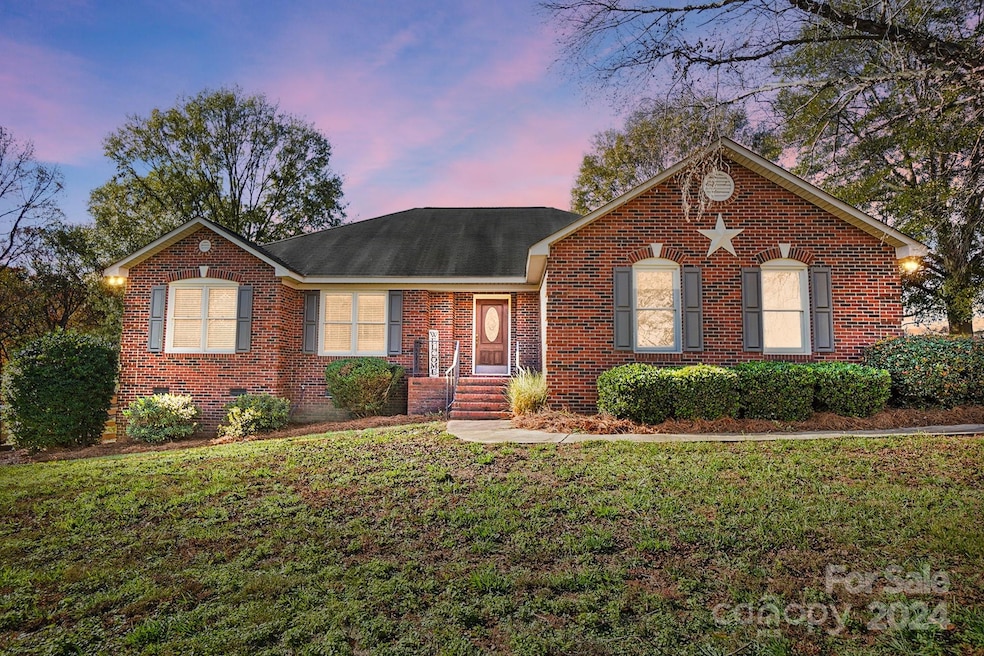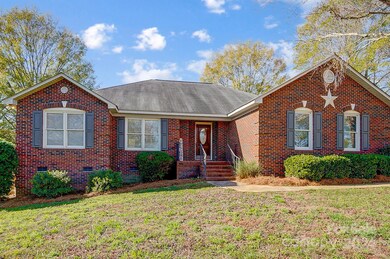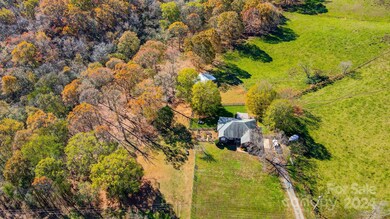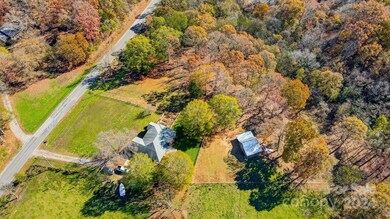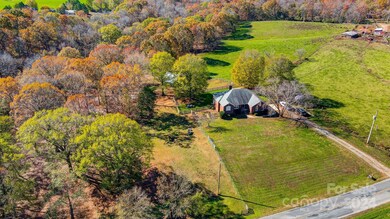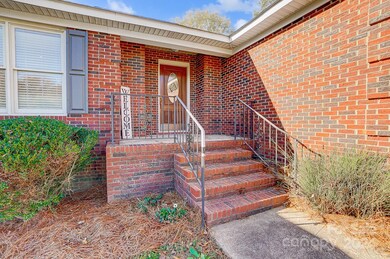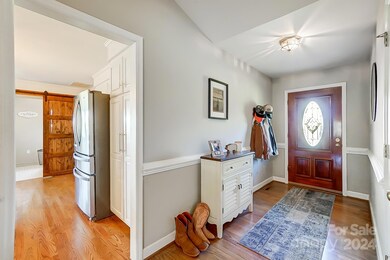
2212 Biggers Cemetery Rd Monroe, NC 28110
Highlights
- Barn
- Deck
- 2 Car Attached Garage
- Fairview Elementary School Rated A-
- Ranch Style House
- Patio
About This Home
As of January 2025Discover your dream retreat at this charming property in Monroe, NC! Nestled in a peaceful and scenic location, this brick ranch offers comfort, functionality and space for outdoor living. This beautiful property includes 3 bedrooms, 2 full bathrooms, a warm and inviting wood burning fire place, a barn, fenced in pasture and a tranquil area for that morning cup of coffee. Whether you're looking for a rural homestead or peaceful escape, 2212 Biggers Cemetery Road has everything you need to enjoy to beauty of country living.
Last Agent to Sell the Property
Debbie Clontz Real Estate LLC Brokerage Email: jerrett@debbieclontzteam.com License #343246
Home Details
Home Type
- Single Family
Est. Annual Taxes
- $2,072
Year Built
- Built in 1992
Lot Details
- Electric Fence
- Back Yard Fenced
- Property is zoned AU5
Parking
- 2 Car Attached Garage
- Driveway
Home Design
- Ranch Style House
- Composition Roof
- Four Sided Brick Exterior Elevation
Interior Spaces
- 1,803 Sq Ft Home
- Ceiling Fan
- Wood Burning Fireplace
- Family Room with Fireplace
- Crawl Space
Kitchen
- Electric Oven
- Electric Cooktop
- Microwave
- Dishwasher
Flooring
- Laminate
- Tile
- Vinyl
Bedrooms and Bathrooms
- 3 Main Level Bedrooms
- 2 Full Bathrooms
Outdoor Features
- Deck
- Patio
Schools
- Fairview Elementary School
- Piedmont Middle School
- Piedmont High School
Farming
- Barn
- Pasture
Utilities
- Central Air
- Heat Pump System
- Septic Tank
Listing and Financial Details
- Assessor Parcel Number 08-084-003-B
Map
Home Values in the Area
Average Home Value in this Area
Property History
| Date | Event | Price | Change | Sq Ft Price |
|---|---|---|---|---|
| 01/09/2025 01/09/25 | Sold | $517,500 | -10.0% | $287 / Sq Ft |
| 12/20/2024 12/20/24 | Pending | -- | -- | -- |
| 12/18/2024 12/18/24 | Price Changed | $575,000 | 0.0% | $319 / Sq Ft |
| 12/18/2024 12/18/24 | For Sale | $575,000 | -1.7% | $319 / Sq Ft |
| 12/11/2024 12/11/24 | Pending | -- | -- | -- |
| 12/03/2024 12/03/24 | Price Changed | $585,000 | -2.5% | $324 / Sq Ft |
| 11/21/2024 11/21/24 | For Sale | $599,999 | -- | $333 / Sq Ft |
Tax History
| Year | Tax Paid | Tax Assessment Tax Assessment Total Assessment is a certain percentage of the fair market value that is determined by local assessors to be the total taxable value of land and additions on the property. | Land | Improvement |
|---|---|---|---|---|
| 2024 | $2,072 | $310,000 | $71,100 | $238,900 |
| 2023 | $2,041 | $310,000 | $71,100 | $238,900 |
| 2022 | $2,041 | $310,000 | $71,100 | $238,900 |
| 2021 | $2,043 | $310,000 | $71,100 | $238,900 |
| 2020 | $1,694 | $211,120 | $52,220 | $158,900 |
| 2019 | $1,685 | $211,120 | $52,220 | $158,900 |
| 2018 | $1,685 | $211,120 | $52,220 | $158,900 |
| 2017 | $1,791 | $211,100 | $52,200 | $158,900 |
| 2016 | $1,708 | $204,420 | $52,220 | $152,200 |
| 2015 | $1,728 | $204,420 | $52,220 | $152,200 |
| 2014 | $1,469 | $204,270 | $70,510 | $133,760 |
Mortgage History
| Date | Status | Loan Amount | Loan Type |
|---|---|---|---|
| Open | $465,750 | New Conventional | |
| Closed | $465,750 | New Conventional | |
| Previous Owner | $282,152 | New Conventional | |
| Previous Owner | $147,000 | Unknown | |
| Previous Owner | $142,759 | FHA | |
| Previous Owner | $143,000 | Unknown | |
| Previous Owner | $35,000 | Credit Line Revolving |
Deed History
| Date | Type | Sale Price | Title Company |
|---|---|---|---|
| Warranty Deed | $517,500 | None Listed On Document | |
| Warranty Deed | $517,500 | None Listed On Document | |
| Warranty Deed | $310,000 | None Available | |
| Warranty Deed | -- | None Available | |
| Deed | -- | None Available |
Similar Homes in the area
Source: Canopy MLS (Canopy Realtor® Association)
MLS Number: 4202303
APN: 08-084-003-B
- 1038 Heath Helms Rd
- 1034 Heath Helms Rd
- 1022 Heath Helms Rd
- 2133 Tite Rd
- 2095 Tite Rd
- 2050 Tite Rd
- 1473 Polk Ford Rd
- 1026 Heath Helms Rd
- 1030 Heath Helms Rd
- 16160 Hopewell Church Rd
- 7218 Alexander Farm Rd
- 6615 Love Mill Rd
- 3605 Libby Ln
- 197 Park View Dr
- 3432 Greene Rd
- 3436 Greene Rd
- 3428 Greene Rd
- 5517 Cyrus Lee Ln
- 3305 Drake Rd
- 109 Brief Rd W
