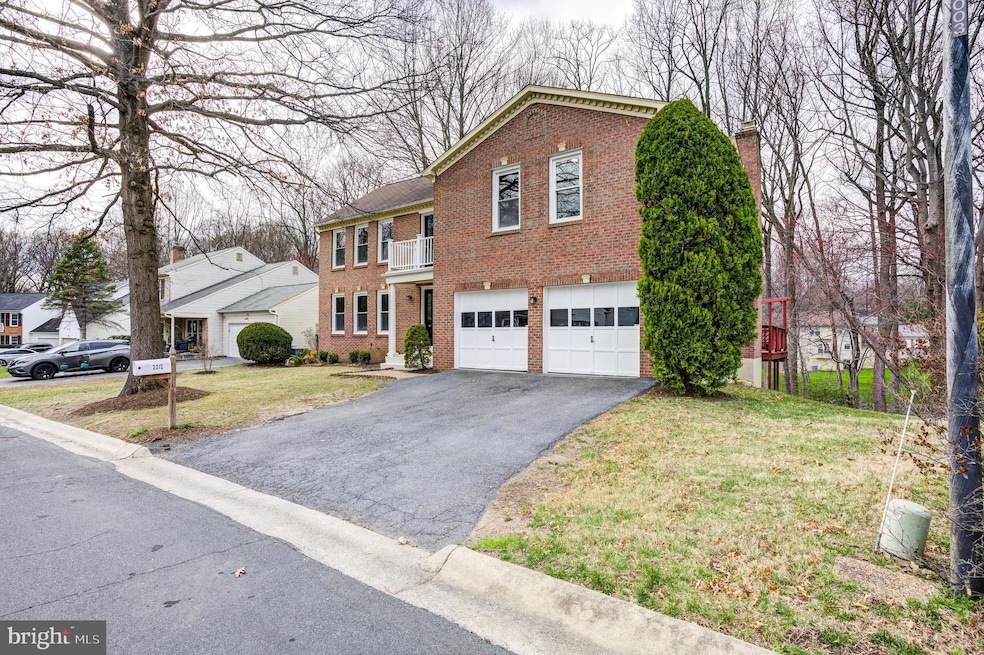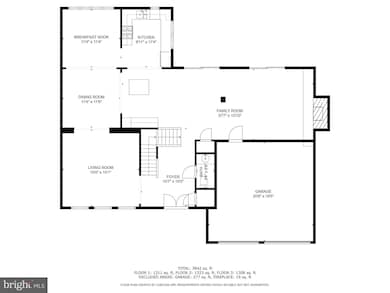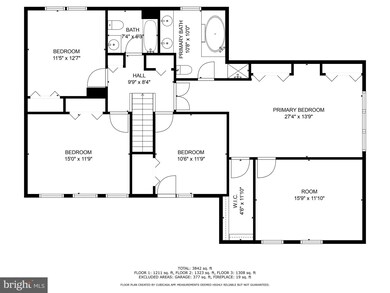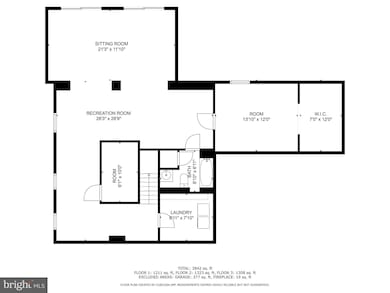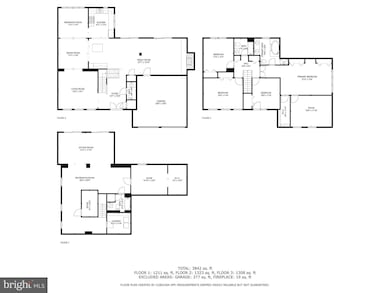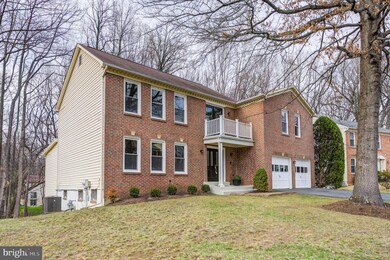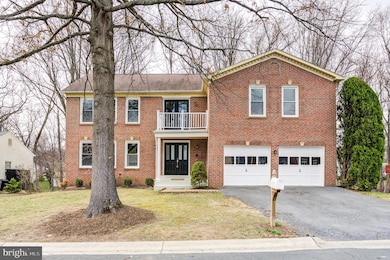
2212 Blue Valley Dr Silver Spring, MD 20904
Fairland NeighborhoodHighlights
- Gourmet Kitchen
- Colonial Architecture
- Stream or River on Lot
- William Tyler Page Elementary School Rated A-
- Recreation Room
- Traditional Floor Plan
About This Home
As of April 2025OPEN SUNDAY, 3/30, 1-3PM! A Perfect Blend of Privacy, Natural Beauty, and Elegant Interiors!Discover this sensational 5-bedroom, 3.5-bath center hall colonial nestled in the tranquil Snowdens Mill neighborhood. Situated at the end of a quiet cul-de-sac, this expanded and renovated home, totaling 4,036 sq ft of finishing living space (with 2,748 sq ft above grade) , provides exceptional privacy and picturesque views of mature trees and a peaceful stream beyond the backyard. Major upgrades include an updated roof, replaced windows, renovated kitchen, new carpets (2025), fresh new paint (2025), central a/c upgraded (2024) and a 2-story expansion for the walk-out lower level and the kitchen and dining room. A warm and welcoming marble-floor foyer welcomes you into this bright and beautiful home. The formal living and dining rooms are elegantly appointed with beautiful moldings and gleaming hardwood flooring, while the extended dining room boasts large windows that overlook a vista of a park-like setting. Enjoy the extended and renovated open-concept kitchen featuring full-length cabinets, granite countertops, a center island, upgraded appliances, and a dedicated pantry/desk area for additional storage. It flows effortlessly into the inviting family room, complete with a wall of cozy brick wood-burning fireplace and two sets of Andersen sliding doors that lead out to a private deck. A convenient powder room rounds out the first floor.The primary suite is a true highlight, offering hardwood floors, two spacious double-door closets, and a large walk-in closet. Additionally, the suite includes a light-filled bonus room with vaulted ceilings and a ceiling fan—perfect for an exercise space or reading nook. The en-suite primary bath features a double vanity, a separate shower, and a soaking tub. The upper level is completed by three additional bedrooms, two showcasing hardwood flooring, generous closet space, and large windows that flood the rooms with light.Entertainer's delight in the expansive finished walk-out basement that offers a sizable L-shaped recreation room with sliding doors that open to the backyard, a fifth bedroom, a full bath, and a laundry room with ample storage space. This home is surrounded by parks and walking trails, providing the perfect balance of nature and convenience. It’s also ideally located near shopping, dining, and major highways with easy access to public transportation, Rt 29, MD-200, and just minutes from I-95 and I-495. This turn-key gem is sure to impress even the most discerning buyers!
Home Details
Home Type
- Single Family
Est. Annual Taxes
- $6,472
Year Built
- Built in 1986
Lot Details
- 10,140 Sq Ft Lot
- Cul-De-Sac
- Landscaped
- Backs to Trees or Woods
- Property is zoned R200
Parking
- 2 Car Attached Garage
- Front Facing Garage
- Garage Door Opener
Home Design
- Colonial Architecture
- Vinyl Siding
- Brick Front
Interior Spaces
- Property has 3 Levels
- Traditional Floor Plan
- Crown Molding
- Ceiling Fan
- Skylights
- Recessed Lighting
- 1 Fireplace
- Double Pane Windows
- Entrance Foyer
- Family Room Off Kitchen
- Living Room
- Formal Dining Room
- Recreation Room
- Bonus Room
- Utility Room
- Carpet
Kitchen
- Gourmet Kitchen
- Breakfast Room
- Gas Oven or Range
- Built-In Microwave
- Dishwasher
- Stainless Steel Appliances
Bedrooms and Bathrooms
- En-Suite Primary Bedroom
- En-Suite Bathroom
- Walk-In Closet
Laundry
- Laundry Room
- Dryer
- Washer
Basement
- Walk-Out Basement
- Exterior Basement Entry
- Basement Windows
Outdoor Features
- Stream or River on Lot
Schools
- William Tyler Page Elementary School
- Briggs Chaney Middle School
- James Hubert Blake High School
Utilities
- Forced Air Heating and Cooling System
- Natural Gas Water Heater
Community Details
- No Home Owners Association
- Snowdens Mill Subdivision
Listing and Financial Details
- Tax Lot 24
- Assessor Parcel Number 160501910471
Map
Home Values in the Area
Average Home Value in this Area
Property History
| Date | Event | Price | Change | Sq Ft Price |
|---|---|---|---|---|
| 04/24/2025 04/24/25 | Sold | $725,000 | +12.4% | $180 / Sq Ft |
| 03/31/2025 03/31/25 | Pending | -- | -- | -- |
| 03/27/2025 03/27/25 | For Sale | $645,000 | 0.0% | $160 / Sq Ft |
| 07/31/2019 07/31/19 | Rented | $2,800 | +0.2% | -- |
| 07/11/2019 07/11/19 | Price Changed | $2,795 | -6.7% | $1 / Sq Ft |
| 06/11/2019 06/11/19 | For Rent | $2,995 | +11.1% | -- |
| 10/30/2013 10/30/13 | Rented | $2,695 | 0.0% | -- |
| 10/19/2013 10/19/13 | Under Contract | -- | -- | -- |
| 10/12/2013 10/12/13 | For Rent | $2,695 | -- | -- |
Tax History
| Year | Tax Paid | Tax Assessment Tax Assessment Total Assessment is a certain percentage of the fair market value that is determined by local assessors to be the total taxable value of land and additions on the property. | Land | Improvement |
|---|---|---|---|---|
| 2024 | $6,472 | $509,400 | $223,500 | $285,900 |
| 2023 | $6,515 | $515,200 | $223,500 | $291,700 |
| 2022 | $3,820 | $473,933 | $0 | $0 |
| 2021 | $10,491 | $432,667 | $0 | $0 |
| 2020 | $9,511 | $391,400 | $223,500 | $167,900 |
| 2019 | $4,728 | $391,400 | $223,500 | $167,900 |
| 2018 | $4,324 | $391,400 | $223,500 | $167,900 |
| 2017 | $4,754 | $394,600 | $0 | $0 |
| 2016 | $5,455 | $381,133 | $0 | $0 |
| 2015 | $5,455 | $367,667 | $0 | $0 |
| 2014 | $5,455 | $354,200 | $0 | $0 |
Mortgage History
| Date | Status | Loan Amount | Loan Type |
|---|---|---|---|
| Previous Owner | $317,000 | New Conventional | |
| Previous Owner | $59,300 | Unknown | |
| Previous Owner | $270,000 | Stand Alone Second | |
| Previous Owner | $177,000 | Unknown | |
| Previous Owner | $163,000 | Credit Line Revolving |
Deed History
| Date | Type | Sale Price | Title Company |
|---|---|---|---|
| Deed | -- | None Listed On Document | |
| Deed | -- | -- | |
| Deed | -- | -- | |
| Deed | -- | -- | |
| Deed | -- | -- |
Similar Homes in Silver Spring, MD
Source: Bright MLS
MLS Number: MDMC2169346
APN: 05-01910471
- 9 Falling Creek Ct
- 13423 Fairland Park Dr
- 12704 Ruxton Rd
- 1802 Tufa Terrace
- 0 Fairland Rd Unit MDMC2164644
- 0 Fairland Rd Unit MDMC2164640
- 12901 Summer Hill Dr
- 2614 Hershfield Ct
- 13039 Brahms Terrace
- 2863 Strauss Terrace
- 13425 Tamarack Rd
- 1415 Smith Village Rd
- 2900 Gracefield Rd
- 2705 Martello Dr
- 3012 Marlow Rd
- 13220 Schubert Place
- 1319 Smith Village Rd
- 13410 Tamarack Rd
- 2913 Gracefield Rd
- 2702 Martello Dr
