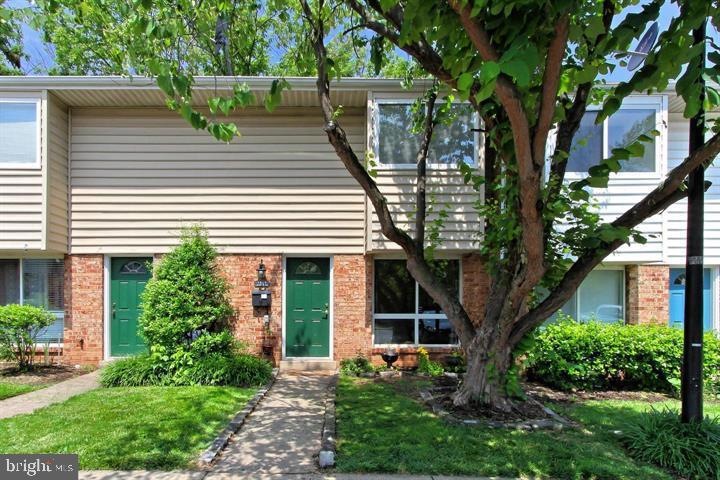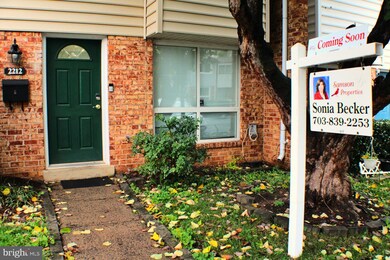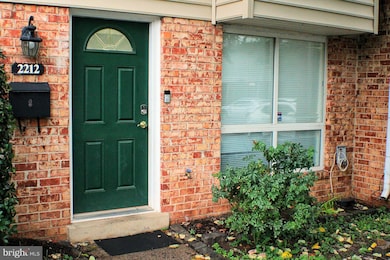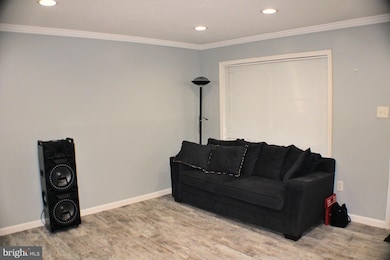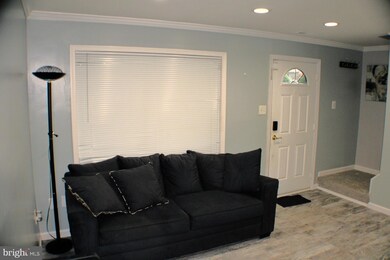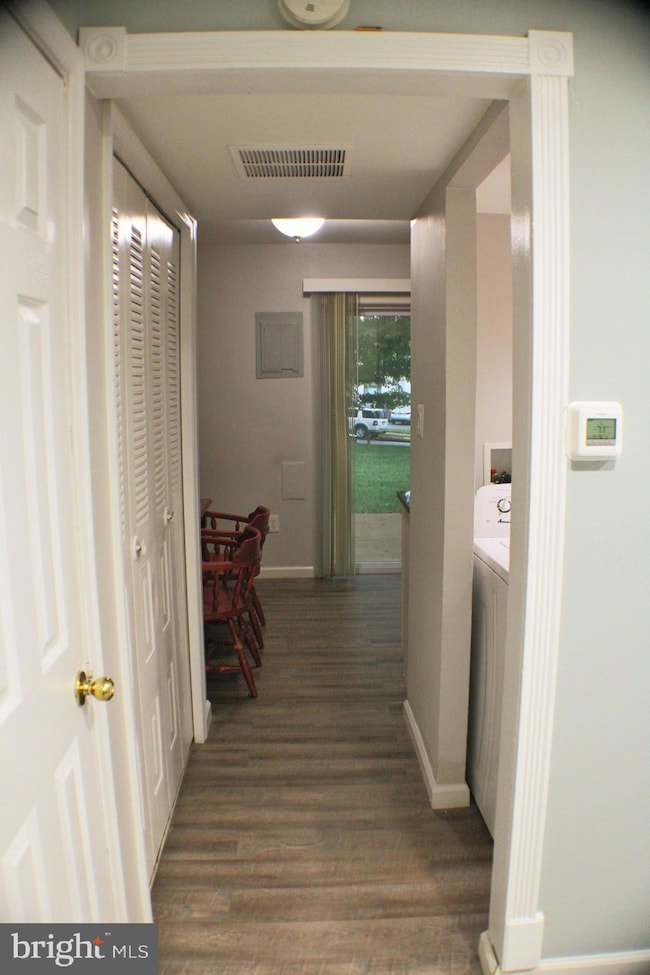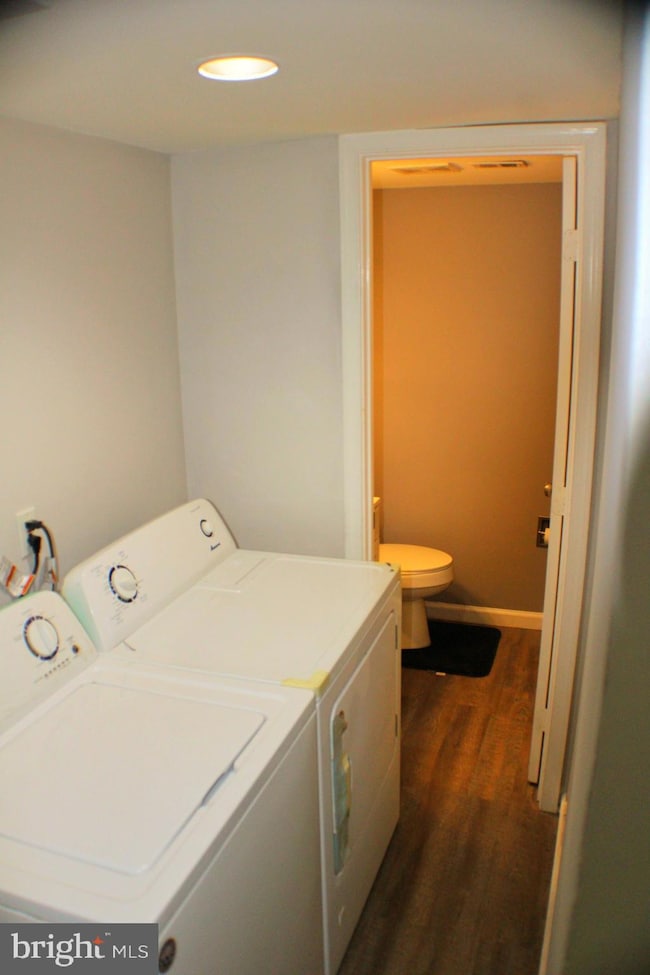
2212 Chamblee Place Herndon, VA 20170
Highlights
- Fitness Center
- Colonial Architecture
- Community Pool
- Open Floorplan
- Wood Flooring
- Efficiency Studio
About This Home
As of November 2024Location, location!!, this wonderful townhouse has been totally updated and features 3 bedrooms and 1.5 baths, hardwood floors all over. It’s ideally located at walking distance from schools; just a few blocks from numerous shops and restaurants; conveniently near public transportation and the long awaited Herndon Metrorail Station. The HOA fee includes exterior roof and siding maintenance, yard care, and trash and snow removal. Move-in ready!!…..this home is situated in a highly desirable, rapidly appreciating neighborhood.
Townhouse Details
Home Type
- Townhome
Est. Annual Taxes
- $3,998
Year Built
- Built in 1971 | Remodeled in 2017
Lot Details
- 1,260 Sq Ft Lot
- Partially Fenced Property
- Property is in very good condition
HOA Fees
- $212 Monthly HOA Fees
Home Design
- Colonial Architecture
- Slab Foundation
- Asphalt Roof
- Vinyl Siding
- Brick Front
Interior Spaces
- 1,114 Sq Ft Home
- Property has 2 Levels
- Open Floorplan
- Ceiling Fan
- Family Room Off Kitchen
- Living Room
- Dining Room
- Efficiency Studio
Kitchen
- Breakfast Area or Nook
- Eat-In Kitchen
- Electric Oven or Range
- Ice Maker
- Dishwasher
- Disposal
Flooring
- Wood
- Carpet
Bedrooms and Bathrooms
- 3 Bedrooms
Laundry
- Laundry Room
- Laundry on main level
- Electric Dryer
- Washer
Parking
- Off-Street Parking
- 2 Assigned Parking Spaces
Outdoor Features
- Exterior Lighting
- Playground
Schools
- Hutchison Elementary School
- Herndon Middle School
- Herndon High School
Utilities
- Forced Air Heating and Cooling System
- Vented Exhaust Fan
- Natural Gas Water Heater
- Cable TV Available
Listing and Financial Details
- Tax Lot 220
- Assessor Parcel Number 0161 08 0220
Community Details
Overview
- Association fees include common area maintenance, pool(s), trash, management, electricity, reserve funds, exterior building maintenance, lawn care front, lawn care rear, lawn care side, lawn maintenance, parking fee, snow removal
- Reflection Lake Hoa/Capitol Property Management HOA
- Reflection Lake Subdivision
Amenities
- Common Area
Recreation
- Fitness Center
- Community Pool
- Jogging Path
Pet Policy
- Dogs and Cats Allowed
Map
Home Values in the Area
Average Home Value in this Area
Property History
| Date | Event | Price | Change | Sq Ft Price |
|---|---|---|---|---|
| 11/06/2024 11/06/24 | Sold | $404,900 | -2.4% | $363 / Sq Ft |
| 10/03/2024 10/03/24 | Pending | -- | -- | -- |
| 09/29/2024 09/29/24 | For Sale | $414,900 | +58.4% | $372 / Sq Ft |
| 07/19/2019 07/19/19 | Sold | $262,000 | 0.0% | $235 / Sq Ft |
| 07/12/2019 07/12/19 | Pending | -- | -- | -- |
| 05/26/2019 05/26/19 | For Sale | $262,000 | -- | $235 / Sq Ft |
Tax History
| Year | Tax Paid | Tax Assessment Tax Assessment Total Assessment is a certain percentage of the fair market value that is determined by local assessors to be the total taxable value of land and additions on the property. | Land | Improvement |
|---|---|---|---|---|
| 2024 | $3,998 | $345,100 | $120,000 | $225,100 |
| 2023 | $3,693 | $327,240 | $115,000 | $212,240 |
| 2022 | $3,455 | $302,180 | $100,000 | $202,180 |
| 2021 | $3,396 | $289,420 | $100,000 | $189,420 |
| 2020 | $2,963 | $250,390 | $100,000 | $150,390 |
| 2019 | $2,741 | $231,600 | $100,000 | $131,600 |
| 2018 | $2,638 | $229,400 | $100,000 | $129,400 |
| 2017 | $2,663 | $229,400 | $100,000 | $129,400 |
| 2016 | $2,611 | $225,410 | $95,000 | $130,410 |
| 2015 | $2,516 | $225,410 | $95,000 | $130,410 |
| 2014 | $2,365 | $212,410 | $85,000 | $127,410 |
Mortgage History
| Date | Status | Loan Amount | Loan Type |
|---|---|---|---|
| Previous Owner | $257,254 | FHA | |
| Previous Owner | $92,250 | New Conventional | |
| Previous Owner | $92,250 | New Conventional | |
| Previous Owner | $207,900 | New Conventional |
Deed History
| Date | Type | Sale Price | Title Company |
|---|---|---|---|
| Deed | $404,900 | Commonwealth Land Title | |
| Deed | $404,900 | Commonwealth Land Title | |
| Deed | $262,000 | Cardinal Title Group Llc | |
| Warranty Deed | $123,000 | -- | |
| Trustee Deed | $151,885 | -- | |
| Special Warranty Deed | $259,900 | -- |
Similar Homes in Herndon, VA
Source: Bright MLS
MLS Number: VAFX2201464
APN: 0161-08-0220
- 2217 Saunders Dr
- 13340 Shea Place
- 2148 Glacier Rd
- 2151 Glacier Rd
- 2126 Acadia Rd
- 2130 Acadia Rd
- 2128 Acadia Rd
- 2149 Glacier Rd
- 2145 Glacier Rd
- 2141 Glacier Rd
- 2125 Glacier Rd
- 2139 Glacier Rd
- 13353 Shea Place
- 1167 Herndon Pkwy
- 2129 Glacier Rd
- 2133 Glacier Rd
- 13305 Apgar Place
- 13339 Apgar Place
- 2211 Farougi Ct
- 1207 Sunrise Ct
