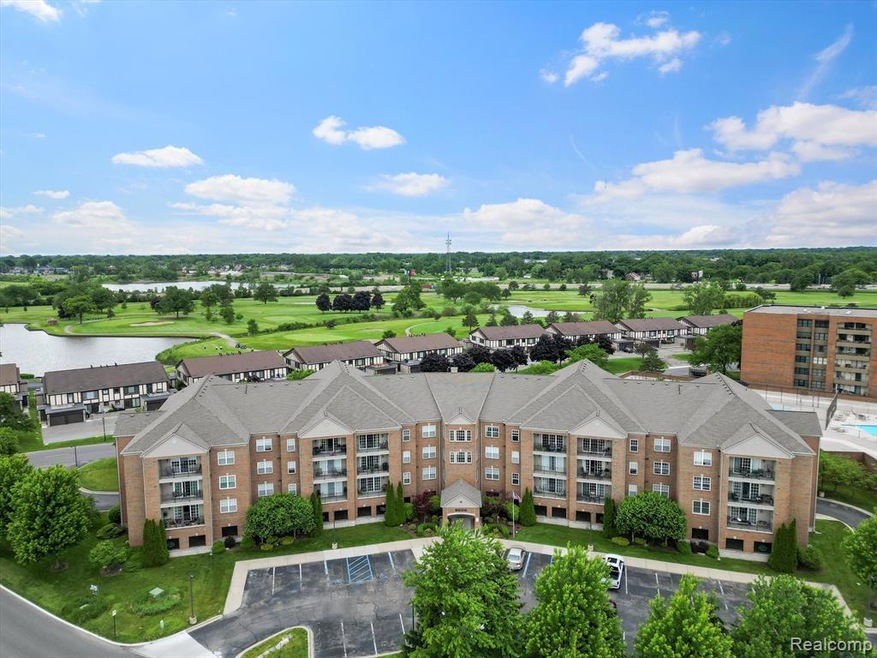
$255,000
- 2 Beds
- 2.5 Baths
- 1,606 Sq Ft
- 22053 Shorepointe Ln
- St. Clair Shores, MI
Great townhouse condo that features a large private paver patio (doorwall off kitchen for access), 2-car covered carport, a carpeted (17x12) rec room, living room with fireplace, spacious dining room, 2 1/2 baths, and a great location... Pets under 25 lbs are welcome. Current taxes are non-homestead. HOA pays exterior maintenance, gas, water, lawn care, and snow removal... Seller is selling most
Tom Youngblood Real Estate One Grosse Pointe
