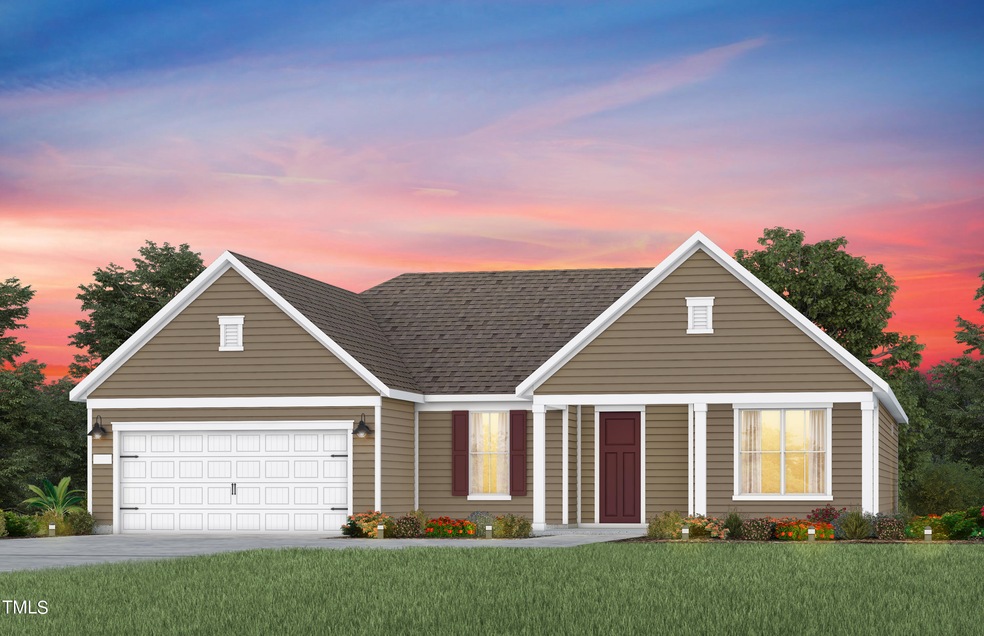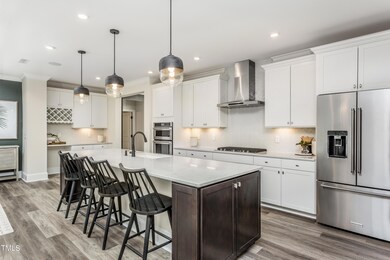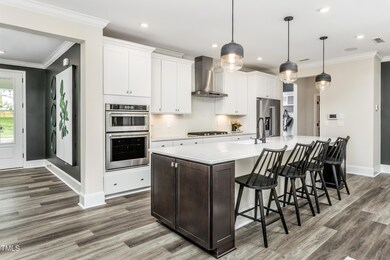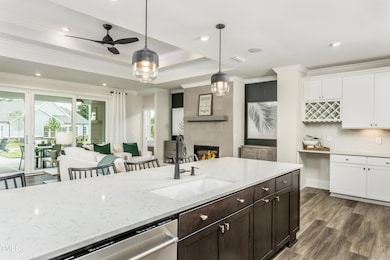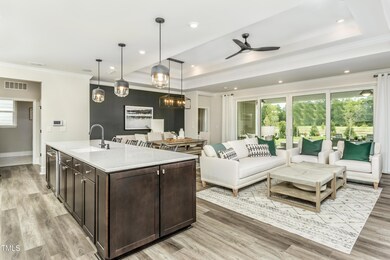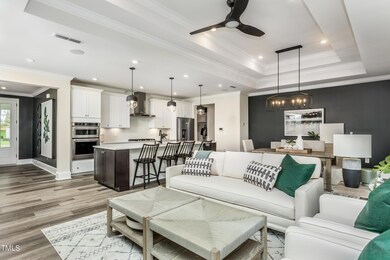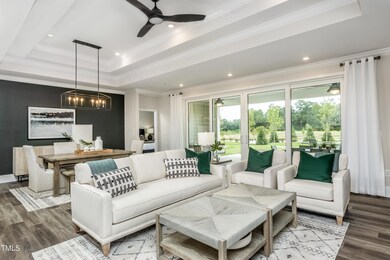
2212 Del Webb Gardens Dr Willow Spring, NC 27592
Fuquay-Varina NeighborhoodHighlights
- Fitness Center
- New Construction
- Open Floorplan
- Indoor Pool
- Senior Community
- Clubhouse
About This Home
As of February 2025New Home under construction in new community. Lawn maintenance included! Private Club includes tennis, pickel ball, bocce, fitness center and indoor and outdoor pools! Lifestyle director and club and meeting space. HOA also includes high speed internet and cable TV with Spectrum. Come Enjoy this amazing lifestyle.
Last Buyer's Agent
Non Member
Non Member Office
Home Details
Home Type
- Single Family
Year Built
- Built in 2024 | New Construction
Lot Details
- 9,583 Sq Ft Lot
HOA Fees
- $266 Monthly HOA Fees
Parking
- 2 Car Attached Garage
Home Design
- Ranch Style House
- Slab Foundation
- Frame Construction
- Shingle Roof
Interior Spaces
- 2,179 Sq Ft Home
- Open Floorplan
- Wired For Data
- Built-In Features
- High Ceiling
- Entrance Foyer
- Family Room
- Dining Room
- Home Office
- Screened Porch
- Smart Thermostat
Kitchen
- Microwave
- Plumbed For Ice Maker
- Stainless Steel Appliances
- Kitchen Island
- Quartz Countertops
Flooring
- Laminate
- Tile
Bedrooms and Bathrooms
- 2 Bedrooms
- Dual Closets
- Walk-In Closet
- Low Flow Plumbing Fixtures
- Bathtub with Shower
- Walk-in Shower
Outdoor Features
- Indoor Pool
- Patio
Schools
- Wake County Schools Elementary And Middle School
- Wake County Schools High School
Utilities
- Forced Air Heating and Cooling System
- Heating System Uses Natural Gas
- Gas Water Heater
- Cable TV Available
Listing and Financial Details
- Home warranty included in the sale of the property
Community Details
Overview
- Senior Community
- Association fees include cable TV, internet, ground maintenance
- Associa Association, Phone Number (919) 741-0263
- Carolina Gardens By Del Webb Subdivision, Stardom Floorplan
- Carolina Gardens By Del Webb Community
- Maintained Community
Amenities
- Clubhouse
Recreation
- Tennis Courts
- Community Playground
- Fitness Center
- Community Pool
- Park
Map
Home Values in the Area
Average Home Value in this Area
Property History
| Date | Event | Price | Change | Sq Ft Price |
|---|---|---|---|---|
| 02/27/2025 02/27/25 | Sold | $634,490 | -6.0% | $291 / Sq Ft |
| 02/03/2025 02/03/25 | Pending | -- | -- | -- |
| 01/18/2025 01/18/25 | Price Changed | $674,990 | -3.6% | $310 / Sq Ft |
| 12/30/2024 12/30/24 | Price Changed | $699,990 | +0.4% | $321 / Sq Ft |
| 11/25/2024 11/25/24 | Price Changed | $696,990 | -5.7% | $320 / Sq Ft |
| 08/22/2024 08/22/24 | For Sale | $739,085 | -- | $339 / Sq Ft |
Similar Homes in the area
Source: Doorify MLS
MLS Number: 10048302
- 2301 Beeblossom Place
- 2304 Beeblossom Place
- 2308 Beeblossom Place
- 2316 Beeblossom Place
- 2328 Beeblossom Place
- 1816 Angelonia Way
- 3313 Overhead Ct
- 2340 Beeblossom Place
- 1801 Angelonia Way
- 1805 Angelonia Way
- 1809 Angelonia Way
- 3209 Overhead Ct
- 1626 Plover Cir
- 1413 Buxus Ct
- 3805 Barberry Lake Ct
- 2105 Attend Crossing
- 1621 Gatekeeper Ln
- 2117 Attend Crossing
- 2040 Water Marsh Trail
- 2404 Del Webb Gardens Dr
