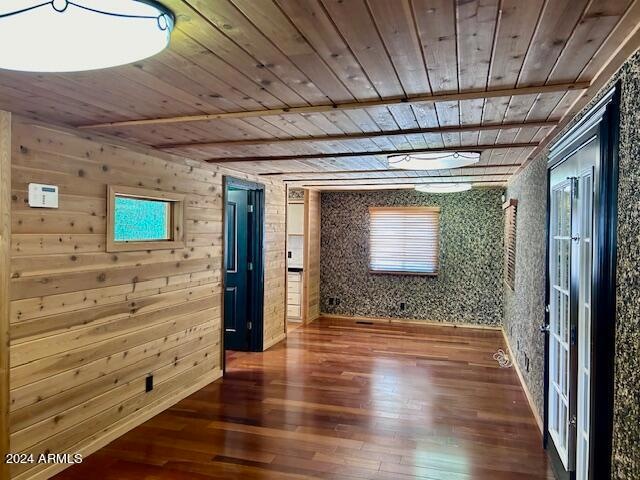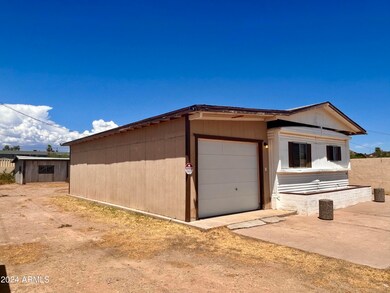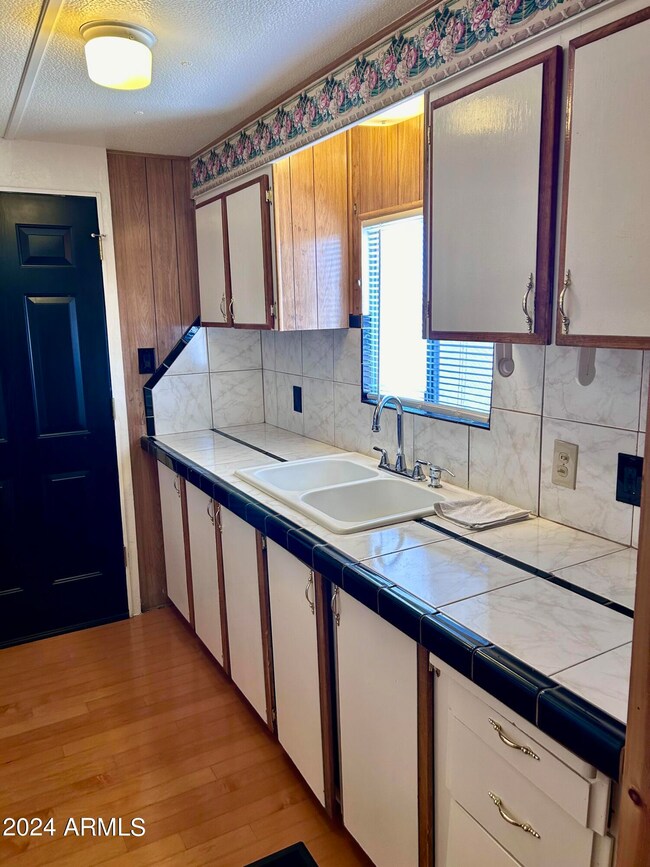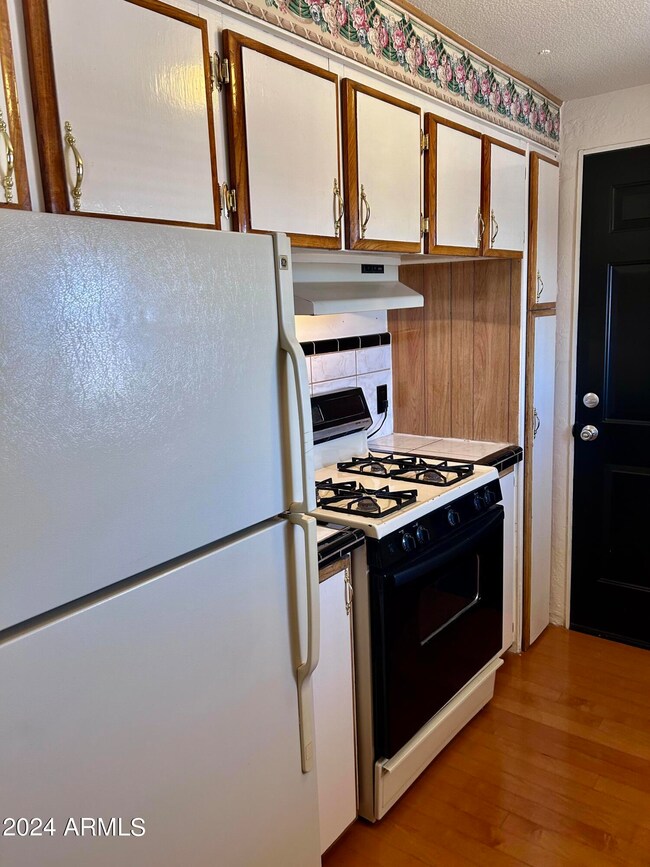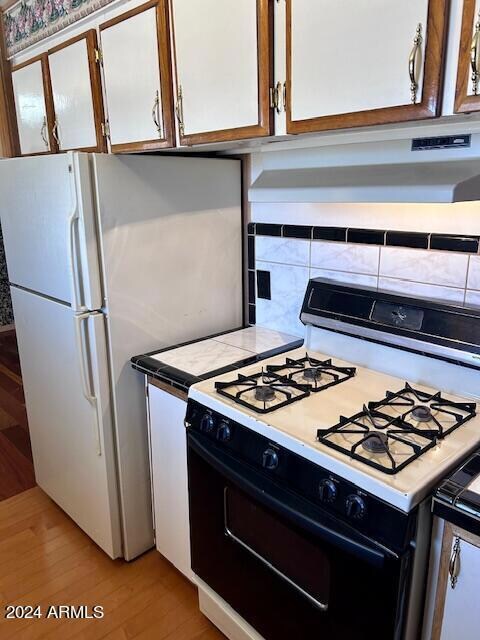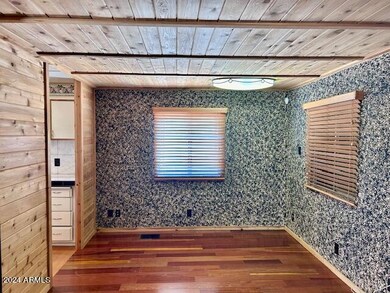
2212 E Sweetwater Ave Phoenix, AZ 85022
Paradise Valley NeighborhoodHighlights
- RV Gated
- Wood Flooring
- Outdoor Storage
- Shadow Mountain High School Rated A-
- No HOA
- Remodeled Bathroom
About This Home
As of December 2024Sold As-Is. Unique property. R3 zoning. 2br 1ba. 2 car garage tandem, attached. Additional garage/ workshop/ storage out back with electric and water. Also carport/ work area/ & storage Surrounded by a block wall making it very secure and private. Drive down one side and come out the other. Very private and ready for your imagination. Bedrooms do not have closets, will need to use armoire. Possibility rezoning to commercial. Would make great office space. Trussed roof over top of double wide trailer with masonary skirt arouind bottom. Evap cooler conveys as-is.
Last Agent to Sell the Property
Arizona Premier Realty Homes & Land, LLC License #BR023367000
Property Details
Home Type
- Mobile/Manufactured
Est. Annual Taxes
- $297
Year Built
- Built in 1969
Lot Details
- 10,269 Sq Ft Lot
- Block Wall Fence
Parking
- 3 Open Parking Spaces
- 3 Car Garage
- 1 Carport Space
- RV Gated
Home Design
- Composition Roof
Interior Spaces
- 870 Sq Ft Home
- 1-Story Property
Flooring
- Wood
- Tile
Bedrooms and Bathrooms
- 2 Bedrooms
- Remodeled Bathroom
- Primary Bathroom is a Full Bathroom
- 1 Bathroom
Outdoor Features
- Outdoor Storage
Schools
- Larkspur Elementary School
- Shea Middle School
- Shadow Mountain High School
Utilities
- Refrigerated Cooling System
- Heating Available
Community Details
- No Home Owners Association
- Association fees include no fees
- Built by General-DIVCO 1968
- Sun & Sand Blk 1 3 Subdivision
Listing and Financial Details
- Tax Lot 10
- Assessor Parcel Number 166-11-012
Map
Home Values in the Area
Average Home Value in this Area
Property History
| Date | Event | Price | Change | Sq Ft Price |
|---|---|---|---|---|
| 12/05/2024 12/05/24 | Sold | $190,000 | -24.0% | $218 / Sq Ft |
| 11/23/2024 11/23/24 | Pending | -- | -- | -- |
| 11/04/2024 11/04/24 | For Sale | $250,000 | 0.0% | $287 / Sq Ft |
| 10/09/2024 10/09/24 | Pending | -- | -- | -- |
| 09/13/2024 09/13/24 | Price Changed | $250,000 | -23.1% | $287 / Sq Ft |
| 08/06/2024 08/06/24 | For Sale | $325,000 | -- | $374 / Sq Ft |
Similar Homes in Phoenix, AZ
Source: Arizona Regional Multiple Listing Service (ARMLS)
MLS Number: 6740175
- 2237 E Captain Dreyfus Ave
- 13014 N 23rd Place
- 13036 N 20th St
- 13031 N 19th Way
- 12642 N 20th St
- 12814 N 19th Place Unit 19
- 12607 N 23rd St
- 13229 N 19th Place
- 12841 N 19th St
- 13032 N 19th St
- 13036 N 19th St
- 2424 E Aster Dr
- 12641 N 18th Place
- 2104 E Eugie Terrace
- 2325 E Delgado St
- 12846 N Nancy Jane Ln Unit 4
- 2331 E Delgado St
- 12642 N 18th St
- 1837 E Presidio Rd
- 2346 E Sylvia St
