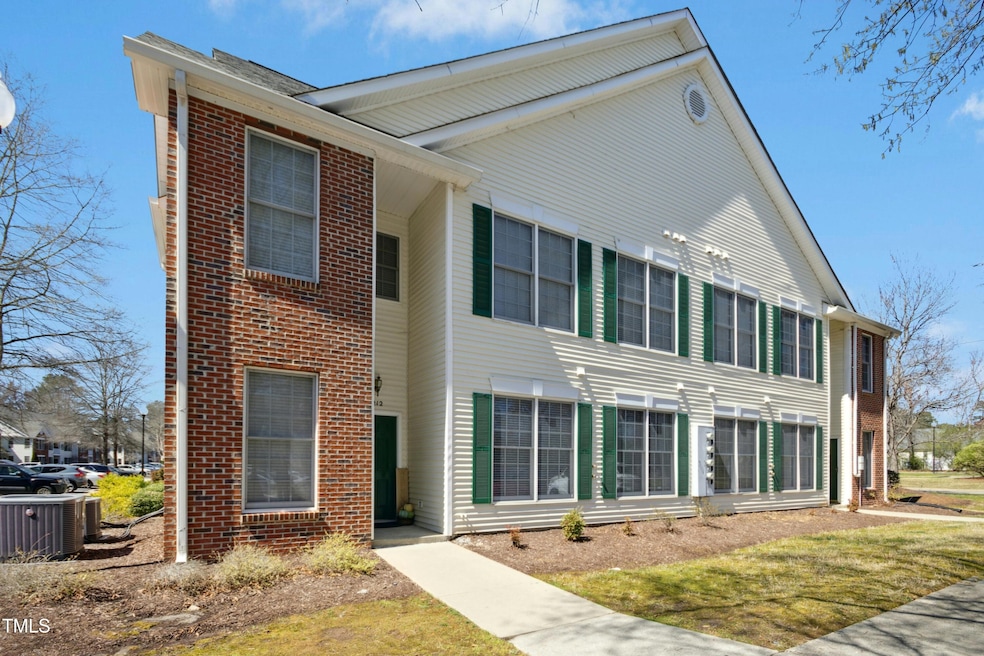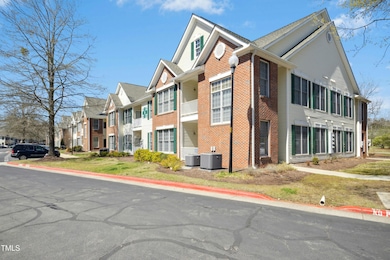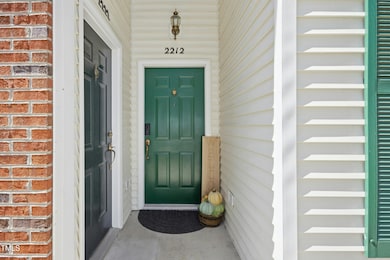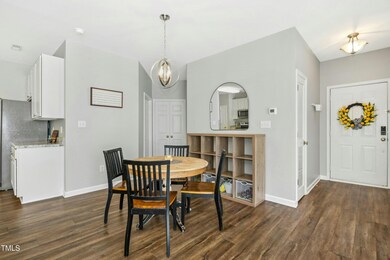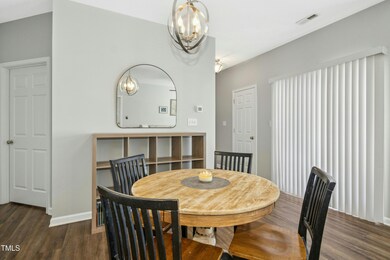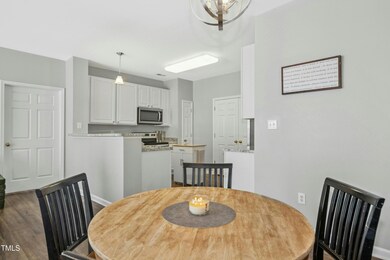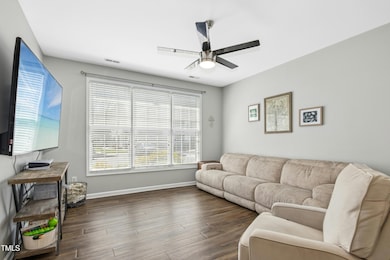
2212 Kudrow Ln Unit 2212 Morrisville, NC 27560
Estimated payment $2,209/month
Highlights
- Open Floorplan
- Traditional Architecture
- L-Shaped Dining Room
- Morrisville Elementary Rated A
- End Unit
- Double Pane Windows
About This Home
Welcome to this inviting first-floor 3-bedroom condo, featuring sleek LVP flooring throughout and no carpets for easy maintenance. The primary suite offers a large walk-in closet and an en-suite bathroom with a luxurious garden bathtub. The spacious kitchen is a chef's delight, equipped with ample cabinet and counter space, a peninsula with bar-height counters, and stainless steel appliances. Abundant windows fill the space with natural light, and a private covered patio provides a cozy outdoor retreat. This building uniquely offers its own side parking area, enhancing accessibility. Enjoy the convenience of being minutes from RTP, the proposed Apple Campus, RDU International Airport, universities, hospitals, and more. With walking distance to shopping and dining, and direct access to a popular trail leading to Crabtree Lake, and adjoining Morrisville Community Park, this condo offers an ideal blend of comfort and location!
Property Details
Home Type
- Condominium
Est. Annual Taxes
- $2,043
Year Built
- Built in 2001
Lot Details
- End Unit
- No Units Located Below
- Two or More Common Walls
- East Facing Home
HOA Fees
- $228 Monthly HOA Fees
Home Design
- Traditional Architecture
- Brick Veneer
- Slab Foundation
- Shingle Roof
- Vinyl Siding
Interior Spaces
- 1,237 Sq Ft Home
- 1-Story Property
- Open Floorplan
- Ceiling Fan
- Double Pane Windows
- L-Shaped Dining Room
- Luxury Vinyl Tile Flooring
Kitchen
- Electric Range
- Microwave
- Dishwasher
Bedrooms and Bathrooms
- 3 Bedrooms
- 2 Full Bathrooms
- Double Vanity
- Bathtub with Shower
Laundry
- Laundry on main level
- Dryer
- Washer
Parking
- 1 Parking Space
- Additional Parking
- 115 Open Parking Spaces
- Assigned Parking
Schools
- Morrisville Elementary School
- Alston Ridge Middle School
- Green Hope High School
Utilities
- Central Air
- Heat Pump System
- Electric Water Heater
Listing and Financial Details
- Assessor Parcel Number 0745824036
Community Details
Overview
- Association fees include ground maintenance
- Preston Creekside Condominiums Association, Phone Number (919) 786-8064
- Preston Subdivision
- Maintained Community
Security
- Resident Manager or Management On Site
Map
Home Values in the Area
Average Home Value in this Area
Tax History
| Year | Tax Paid | Tax Assessment Tax Assessment Total Assessment is a certain percentage of the fair market value that is determined by local assessors to be the total taxable value of land and additions on the property. | Land | Improvement |
|---|---|---|---|---|
| 2024 | $2,603 | $299,146 | $0 | $299,146 |
| 2023 | $1,819 | $171,836 | $0 | $171,836 |
| 2022 | $1,971 | $171,836 | $0 | $171,836 |
| 2021 | $1,670 | $171,836 | $0 | $171,836 |
| 2020 | $1,670 | $171,836 | $0 | $171,836 |
| 2019 | $1,524 | $135,452 | $0 | $135,452 |
| 2018 | $727 | $135,452 | $0 | $135,452 |
| 2017 | $0 | $135,452 | $0 | $135,452 |
| 2016 | $691 | $135,452 | $0 | $135,452 |
| 2015 | $705 | $133,810 | $0 | $133,810 |
| 2014 | $668 | $133,810 | $0 | $133,810 |
Property History
| Date | Event | Price | Change | Sq Ft Price |
|---|---|---|---|---|
| 04/16/2025 04/16/25 | Pending | -- | -- | -- |
| 03/24/2025 03/24/25 | For Sale | $325,000 | +1.9% | $263 / Sq Ft |
| 09/30/2024 09/30/24 | Sold | $319,000 | 0.0% | $254 / Sq Ft |
| 09/11/2024 09/11/24 | Pending | -- | -- | -- |
| 09/07/2024 09/07/24 | For Sale | $319,000 | -- | $254 / Sq Ft |
Deed History
| Date | Type | Sale Price | Title Company |
|---|---|---|---|
| Warranty Deed | $205,000 | None Available | |
| Warranty Deed | $170,000 | None Available | |
| Warranty Deed | $140,000 | None Available | |
| Warranty Deed | $126,500 | -- |
Mortgage History
| Date | Status | Loan Amount | Loan Type |
|---|---|---|---|
| Open | $205,000 | New Conventional | |
| Previous Owner | $99,000 | Unknown | |
| Previous Owner | $101,128 | No Value Available |
Similar Homes in Morrisville, NC
Source: Doorify MLS
MLS Number: 10084328
APN: 0745.20-82-4036-004
- 2212 Kudrow Ln Unit 2212
- 1522 Kudrow Ln Unit 1522B
- 104 Low Country Ct
- 4024 Claret Ln Unit 4024
- 2124 Claret Ln Unit 2124
- 407 Misty Grove Cir
- 1123 Claret Ln
- 201 Blithe Place
- 121 Gratiot Dr
- 105 Guldahl Ct
- 161 Fort Jackson Rd
- 104 E Seve Ct
- 309 Malvern Hill Ln
- 325 Hogans Valley Way
- 400 Leacroft Way
- 104 Dallavia Ct
- 101 Vista Brooke Dr
- 207 Hampshire Downs Dr
- 1023 Kelton Cottage Way Unit 1023
- 1231 Kelton Cottage Way Unit 1231
